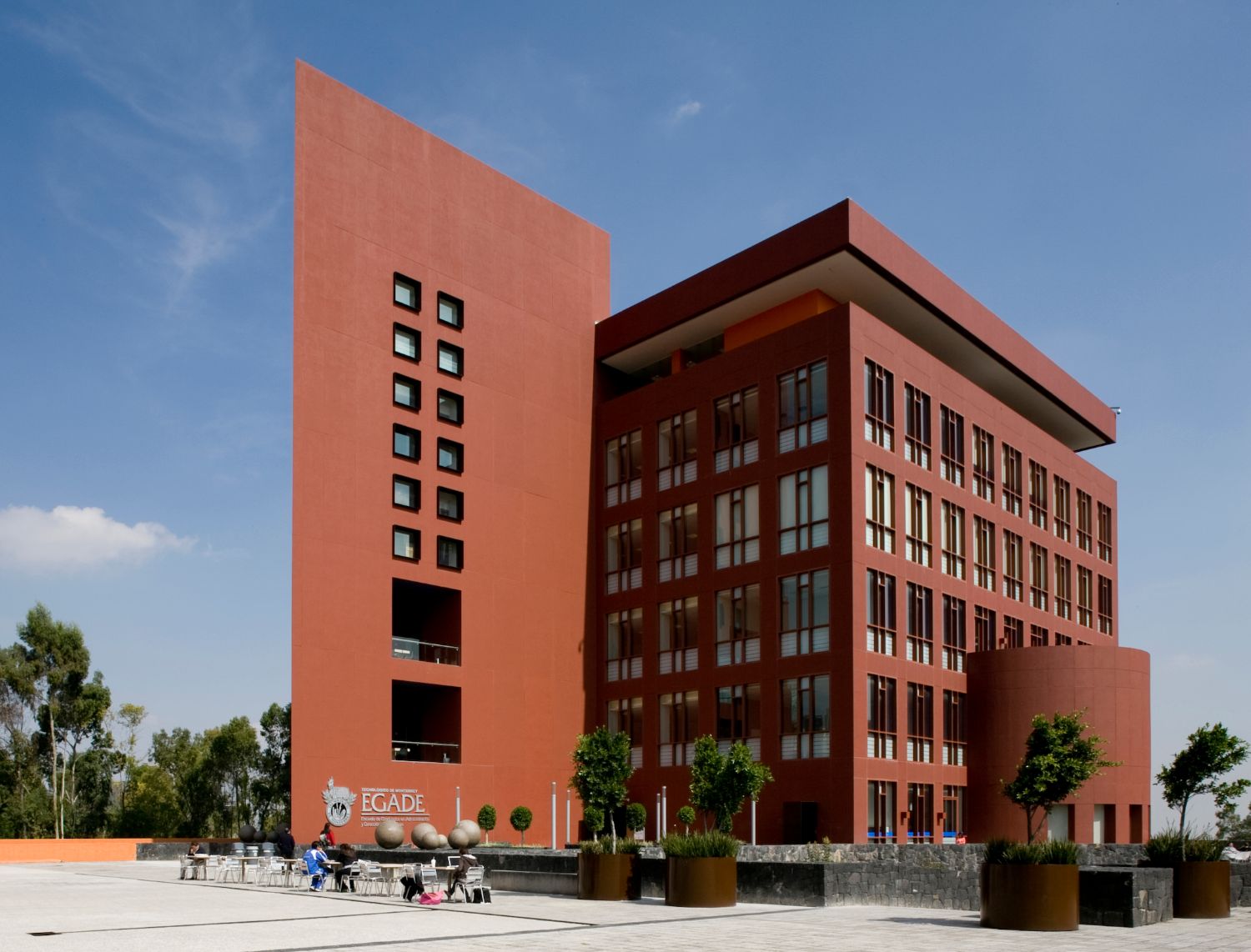Category: Institutions
Region: Mexico
Year: 2009
Location: MEXICO CITY, MEXICO
FT2 Construction: 136,163 sq ft
FT2 Ground: 0 sq ft
Involved Areas: Architecture, Interior Design, Landscape Architecture
Collaborators:
LEGORRETA®
Ricardo Legorreta
Victor Legorreta
Miguel Almaraz
Adriana Ciklik
Carlos Vargas C.
Berenice Corona
Rosa Celorio
Roberto López
Consultants:
STRUCTURE: ITISA
ELECTRICAL DESIGN: MC Grupo Instalaciones
LIGHTING: Novalux
HVAC: SENSA
PLUMBING DESIGN: Roe Instalaciones
LANDSCAPE DESIGN: LEGORRETA®
Photographer:
Lourdes Legorreta
Three different and independent buildings were designed for Professional, Preparatory and Postgraduate classrooms. One of the main premises of design space was the comfort of the students of the building by creating an interior courtyard illuminated with natural light providing a pleasant environment with minimal energy expenditure. Another important premise was to take advantage of landscape integrating the building to the original topography. For the Library-EGADE project, separate entrances were designed to provide independence between those areas. The library is located on the first two levels that correspond to the base of the building, while the EGADE occupies the six upper levels with a different façade than the library. The reference collection area of the library, the newspaper, a room with topic specific books for EGADE, the administrative offices of the library and an exhibition area that works also as a lobby are on the first level. This level has the same services than ground floor. The selection of materials as well as solutions and structural facilities has been intended to have a minimum maintenance, as well as a high efficiency that will agree to an aesthetic image that represents the philosophy of the Instituto Tecnológico de Estudios Superiores de Monterrey.
RELATED NEWS
RELATED PROJECTS

