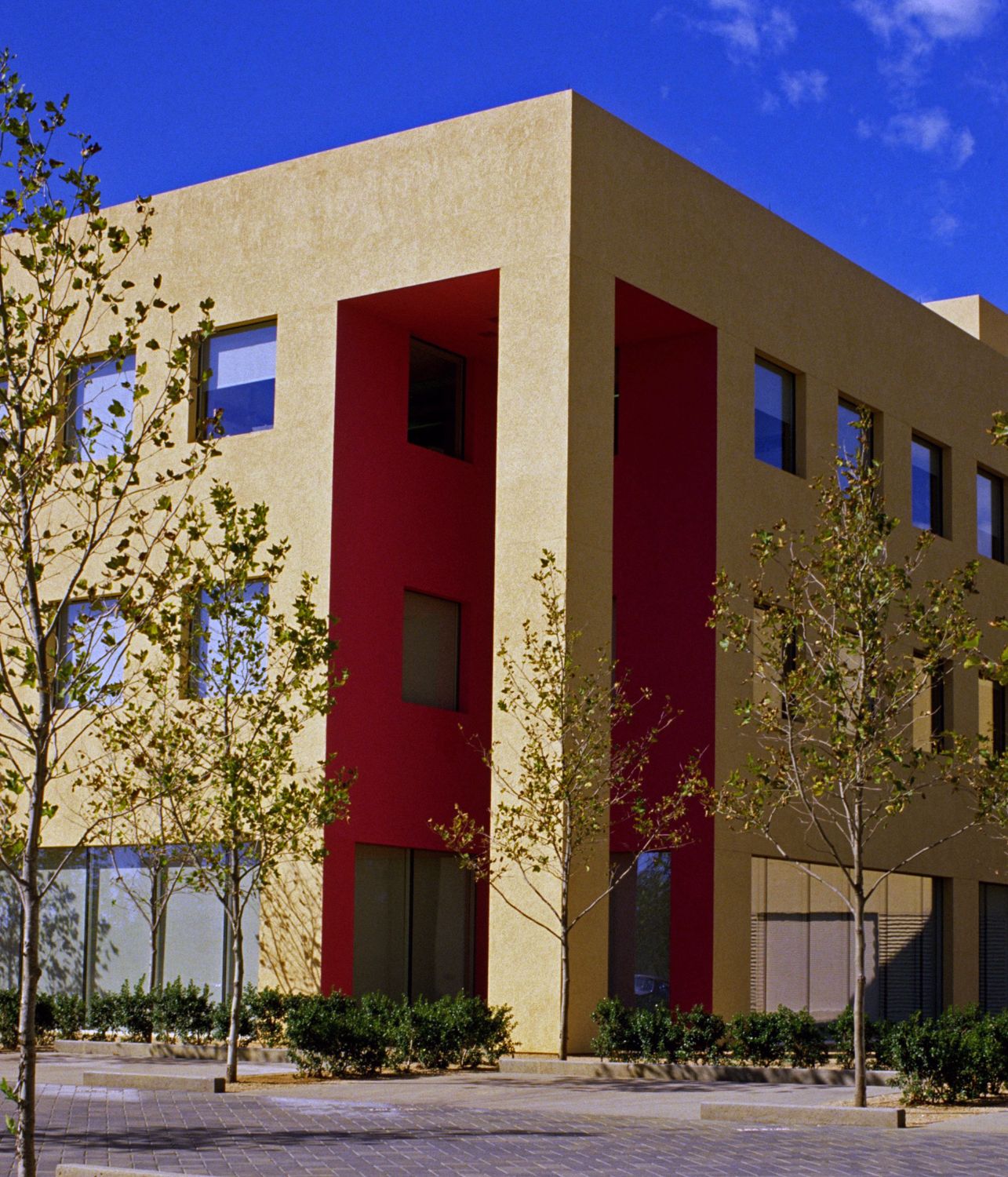Category: Offices
Region: North America
Year: 1988
Location: Westlake/Southlake, TEXAS, U.S.A.
FT2 Construction: 375,122 sq ft
FT2 Ground: 0 sq ft
Involved Areas: Master Plan, Architecture, Interior Design
Collaborators:
LEGORRETA®
Ricardo Legorreta
Noé Castro
Carlos Vargas Sr.
Associate Architects:
Arquitecto Asociado: Aldo Giurgola
Arquitecto Ejecutivo: HARWOOD K. SMITH & PARTNERS
Consultants:
STRUCTURAL DESIGN INGENIUM, INC.
INTERIOR DESIGN DMJM Rottet
LANDSCAPE DESIGN Peter Walker/ Martha Schwartz / MESA DESIGN GROUP
CIVIL ENGINEERHuitt-Zollars Inc.
MEP ENGINEER Blum Consulting Engineers, Inc.
CONTRACTOR / CONSTRUCTION MANAGER: HKS INC.
Photographer:
Lourdes Legorreta
Encompassing 1900 acres of rolling hills, the design solution needed to demonstrate a respect for the flat lowland areas an ability to rise above it in scale and contrast. An additional man-made barrier presented a third problem. A major highway dividing the site, presented a difficult obstacle to access and circulation within different components of the development. The two guiding design concepts are Peter Walker’s deference to the natural landscape and Legorreta’s desire to connect the project with Mexico and the region’s history. The master plan was to retain the existing native growth, recovering the original prairie. A special entry court, underpass, and various compounds achieve unity through the interplay of the scale of exterior walls, color, and fenestration. Stucco unifies Solana’s diverse colors and impressive forms. This ensures an overall unity for the project while offering each architect freedom in the design of individual buildings. Legorreta practices architecture of emotion. We can talk about aesthetics, proportions, etc., he states, “but if you cannot stir human emotions then you are not designing good architecture. At Solana, there is a succession of spaces connected by arcades and corridors. Legorreta + Legorreta brought architecture and the corporate world into balance. Designed by Legorreta, the low-lying buildings rise out of the surrounding prairie and woodlands so that “the observer does not have a clear understanding of where the buildings end and the landscape begins. To create a unique corporate setting for conferences and retreats, we used simple forms, brilliant colors and dramatic shadows. Featuring the native planting schemes designed by Peter Walker, Solana provides a refreshing and decidedly different experience for the IBM employees and visitors to the office park. Vertical elements create directional and entrance symbols and careful use of walls, textures, and colors humanizes the almost unlimited scale of the Texas prairie. The projected build-out for Solana is 7 million square feet, of which 1.3 million has been built, mostly occupied by IBM. Solana contains 1.8 million square feet of office, retail, hotel, fitness center, exercise room, SPA and recreational space, linked by a parkway and shuttle transportation system that foster convenience and ease of access throughout the property. Legorreta + Legorreta designed the South Lake corporate offices for IBM, the Village Center which includes two office buildings, a shopping center, a 200-room hotel and a sports and health spa. The IBM office buildings contain 350,000 square feet offices, conferencing, and dinning, and computer facilities. Mitchell Giurgola Architects designed West Lake offices for IBM. Using the highway that divided the property, we were able to turn a negative into a positive. We took advantage of the highway to design an underpass for access to the project and incorporated it into the complex through the use of color and shape. Using brightly colored vertical elements as directional entry symbols, users and visitors are guided through the development. Instead of the highway access detracting from the development, it becomes an important unifying feature.
RELATED NEWS
- "RICARDO LEGORRETA'S WALLS", ESSAY BY LOUISE NOELLE IN ARGENTINEAN MAGAZINE SUMMA+, SEPTEMBER 2017.
- PUBLICATION IN "SEMANA DECORA", COLOMBIAN MAGAZINE, MAY 1999.
- PUBLICATION IN CP67 MAGAZINE, JANUARY 1995.
- SOLANA AND LEGORRETA OFFICES IN GRAPHIS MAGAZINE, 1994.
- PUBLICATION IN ARGENTINE MAGAZINE "EL ARQUITECTO", NOVEMBER 1994.
- PUBLICATION IN GREEK MAGAZINE "BUILDINGS", DECEMBER, 1993
- PUBLICATION IN "LA REVISTA COLECCIÓN DISEÑO 9" MAGAZINE, SEPTEMBER 1990.
- SOLANA IN THE NEW YORK TIMES, OCTOBER 22ND, 1989.
RELATED PROJECTS



