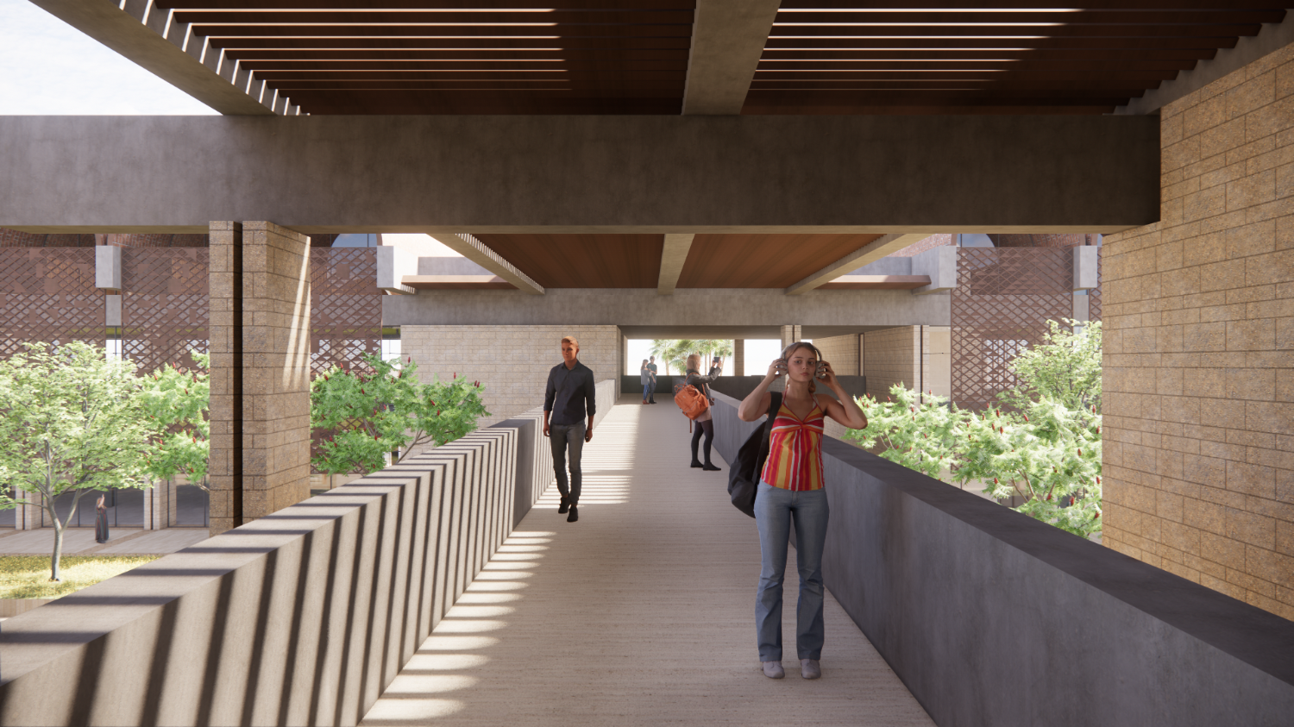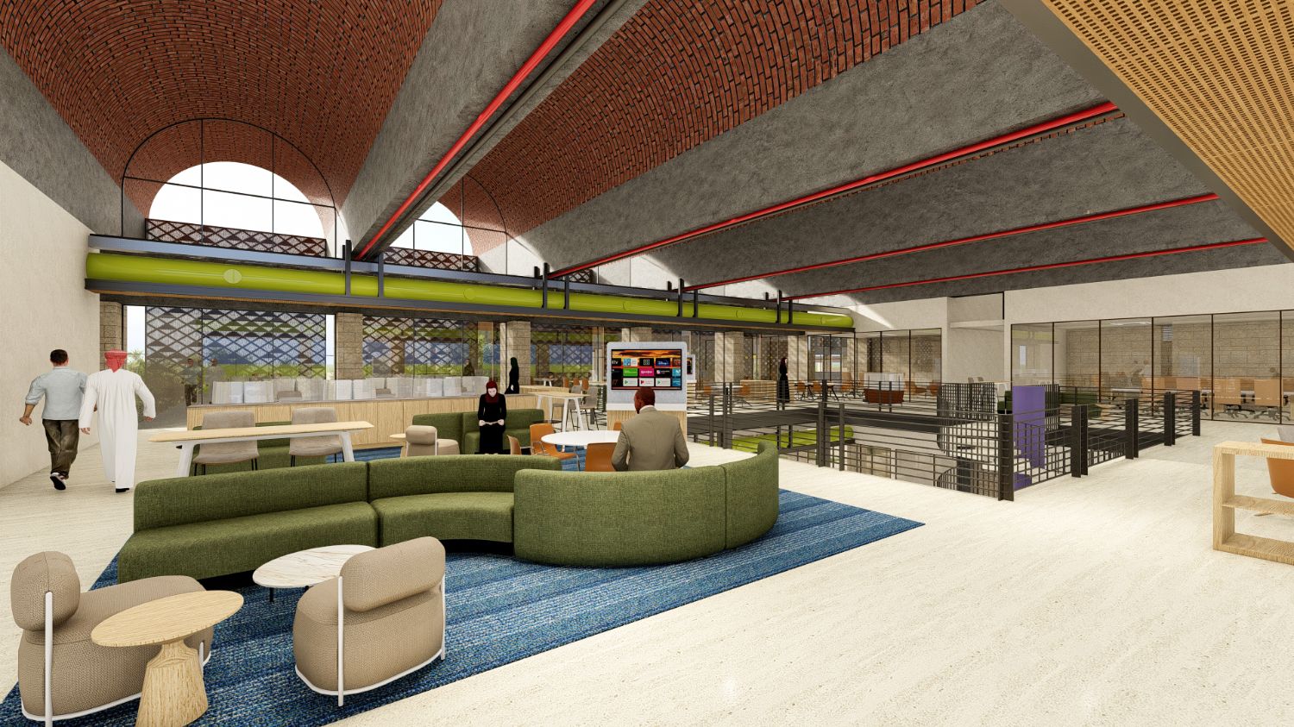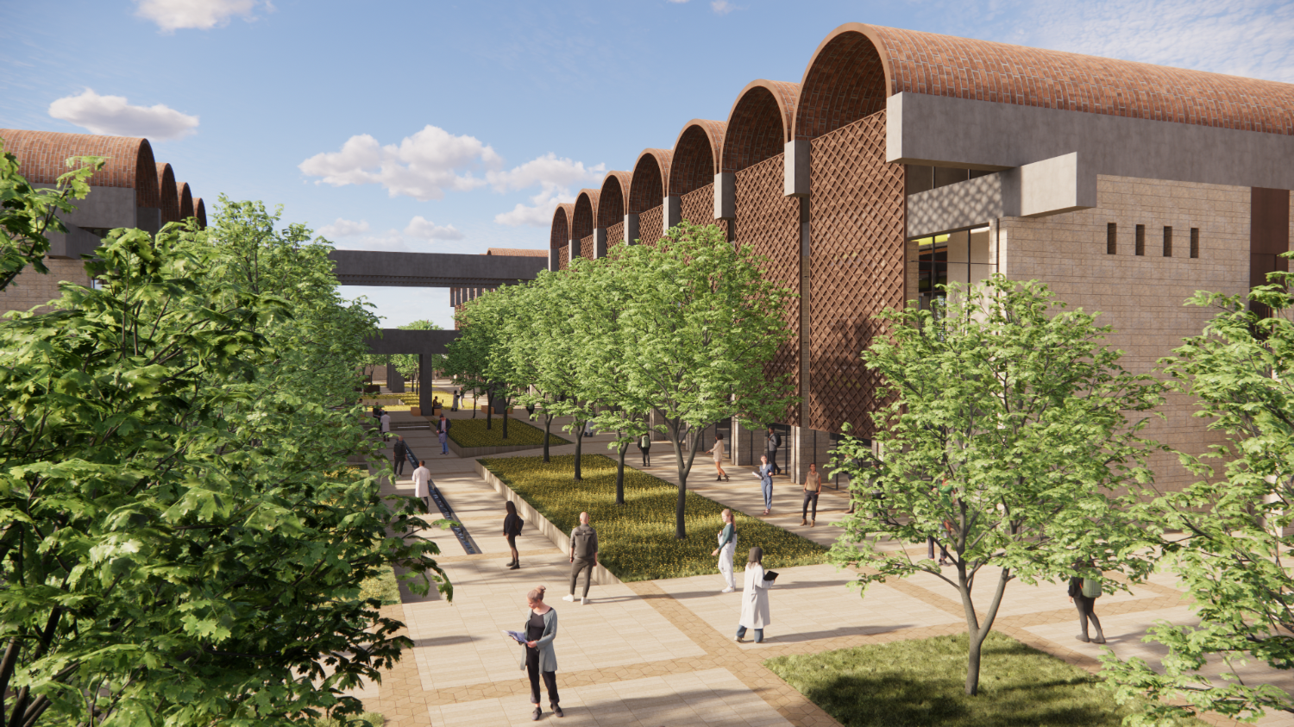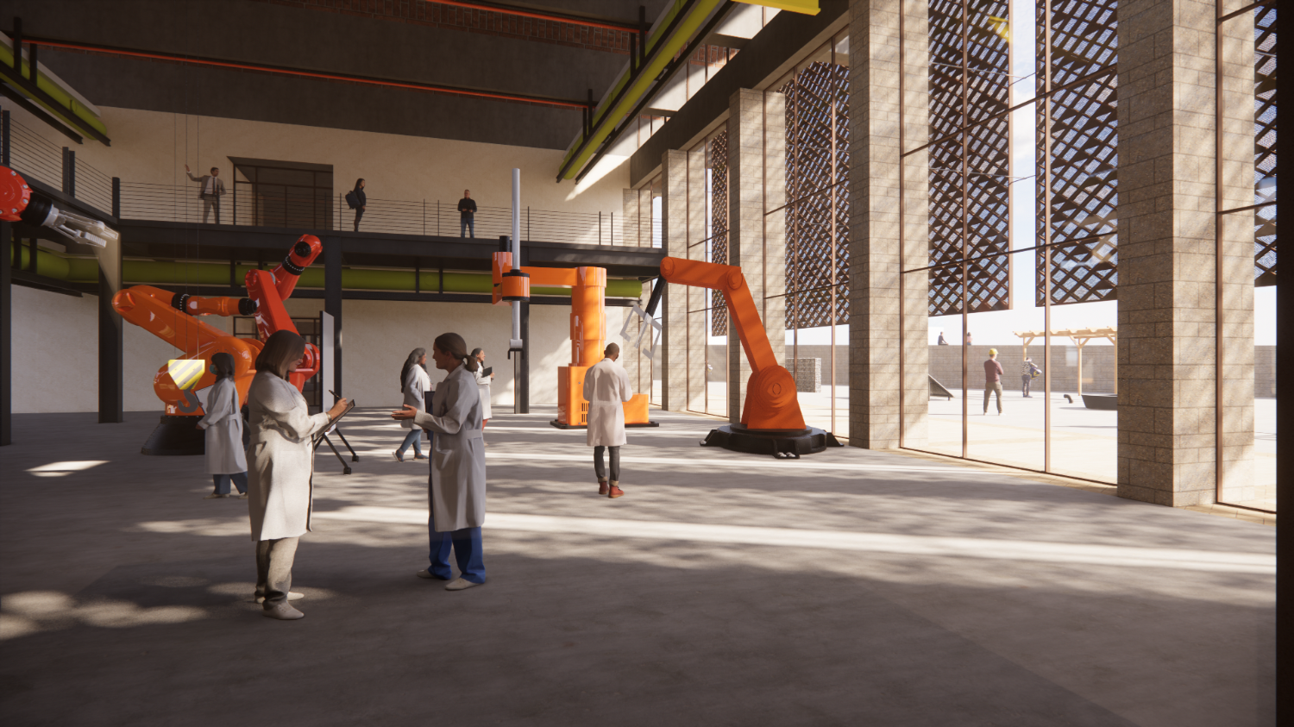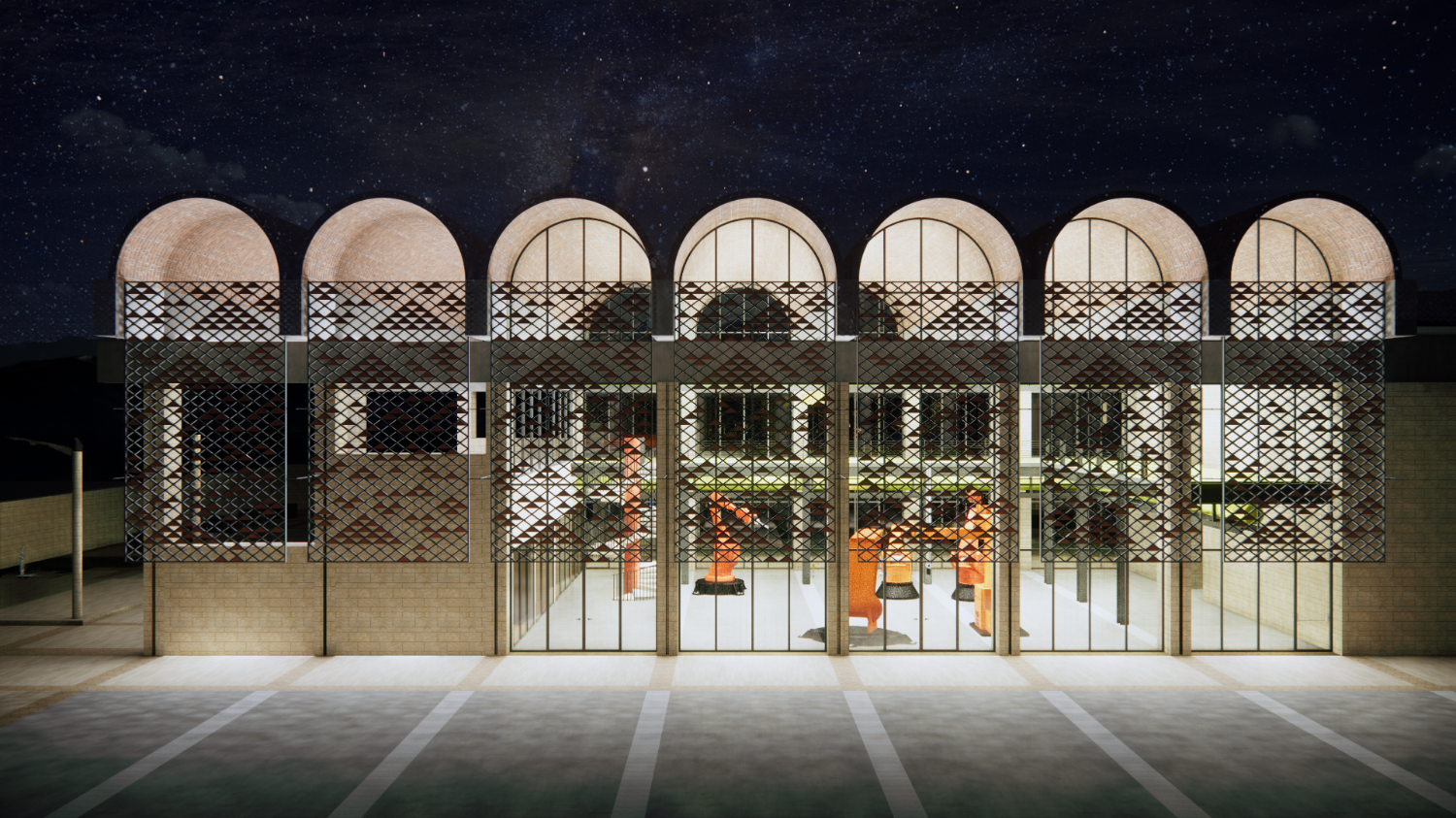AMERICAN UNIVERSITY IN CAIRO, TRI-LAB

Category: Under Construction,Institutions
Region: Africa
Year: 2024
Location: NEW CAIRO, EGYPT
Involved Areas: Architecture, Interior Design
Collaborators:
LEGORRETA®
Víctor Legorreta
Miguel Almaraz
Víctor Figueroa
Mariana Murguía
Beatriz Moctezuma
Sergio Blando
Roberta Mendoza
Photographer:
COLECCIÓN LEGORRETA
The Tri Lab is a relatively new program, not only in the Middle East but also in the West, where various engineering disciplines converge. TRI-LAB stands for Technology, Research, and Innovation Laboratory. The project consists of four buildings organized around a green space. When studying other universities with buildings that share this concept, we noticed that many included a central atrium connecting activities and people within the campus.
Inspired by this idea, we designed a "green spine," a central space that visually connects the four buildings. The internal glass facades allow students to observe the activities in the labs, promoting transparency and collaboration between disciplines.
One of the buildings houses the robotics lab, while another is dedicated to fabrication and features an exterior space where students can display and build the projects they develop inside. A digital lab was also included, designed with great flexibility to adapt to future needs due to the ever-changing nature of technology. In addition, a coworking space was created to connect students with industry professionals, fostering collaboration and shared learning.
Another important space is an open-air auditorium, initially conceived for recreational activities but designed for multiple uses, from presentations to project exhibitions. The green spine runs throughout the complex and is visible from all areas, reinforcing the cohesiveness of the design.
On the ground floor of the buildings are the most active areas, while the upper floors house more permanent workstations and meeting rooms. The buildings are visually connected through atriums, allowing students to always observe the movement in the labs.
The design also considers space flexibility, allowing rooms of different sizes to be adapted to future needs. To ensure efficient functionality, the campus's technical services are organized through underground tunnels that connect all the buildings.
A key element of the project is the multipurpose room, a large space that can adapt to events like graduations or be divided into smaller areas for meetings or classes. Another distinctive design feature is the tower, a vertical landmark that helps orient visitors and students.
To address the climate, solar screens were installed on the southwest façade, providing solar protection without compromising visual transparency. These screens were designed after multiple solar studies, adapting to different times of the year. The final design was inspired by Egyptian triangles, simulating small pyramids.
Another significant architectural feature is the vaults, which span up to 35 meters in length. These vaults are inspired by the architecture of Hassan Fathy, a renowned Egyptian architect known for his work in vernacular architecture. By not using false ceilings, technical installations such as air conditioning and water remain exposed, contributing to the industrial aesthetic of the lab.
The project also includes separate restrooms for the labs and the multipurpose room, with simpler finishes in the former, tailored to students' daily use, and more elegant finishes in the latter.
Finally, the campus features a bridge connecting two of the buildings, designed to offer shade and comfort to students as they move between them. The complex is complemented by flexible coworking spaces and outdoor areas where students can rest or work.
This project is highly significant within the campus, not only for its innovative design but also for how it harmoniously integrates with the surrounding architecture, respecting the legacy and tradition of the university.
RELATED NEWS
- LEGORRETA EXHIBITS ITS WORK IN EGYPT
- PRESS RELEASE FROM MEXICAN FOREIGN AFFAIRS SECRETARY ABOUT THE LEGORRETA EXHIBITION IN EGYPT
- Introducing the TRI-Lab: Interview with Miguel Almaraz
RELATED PROJECTS
