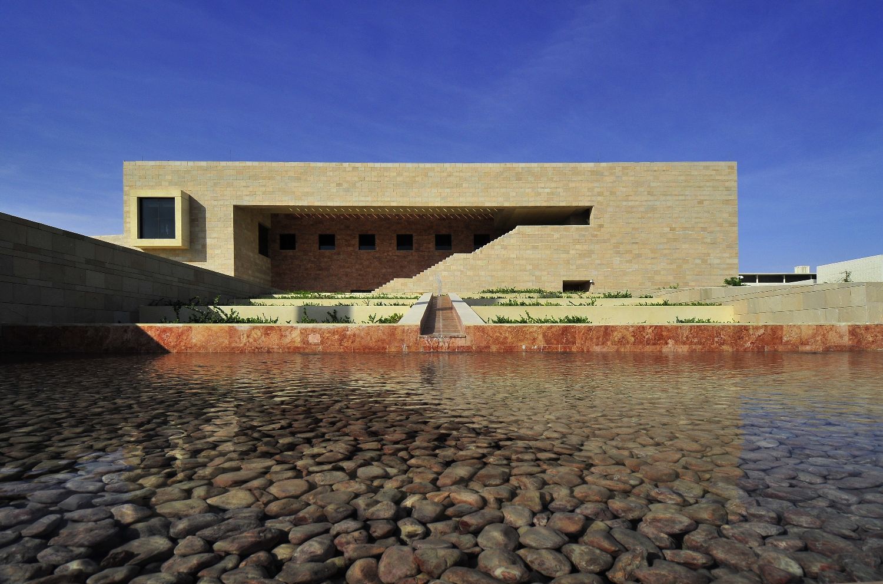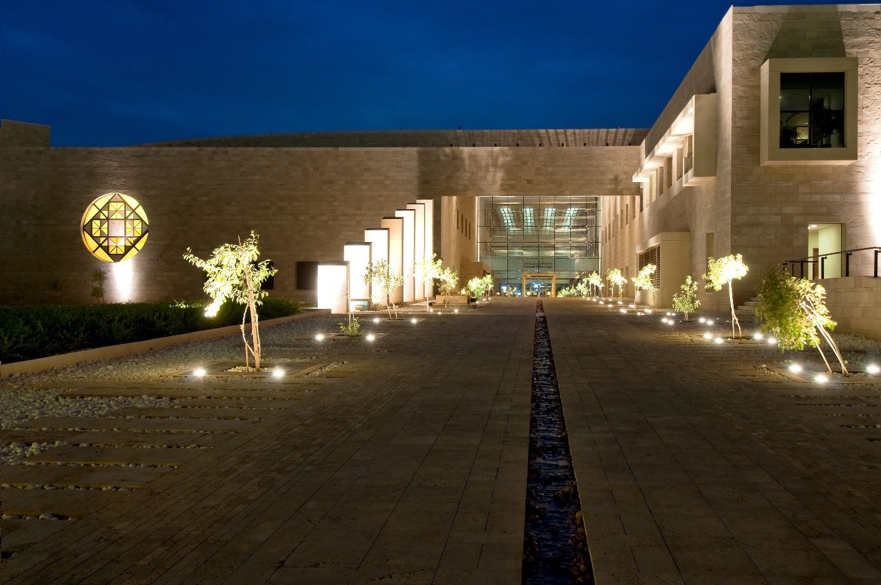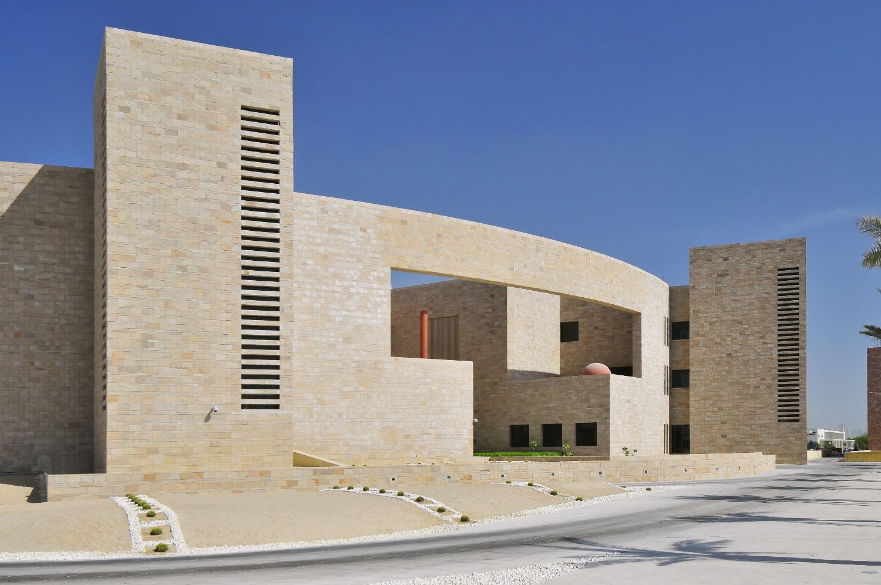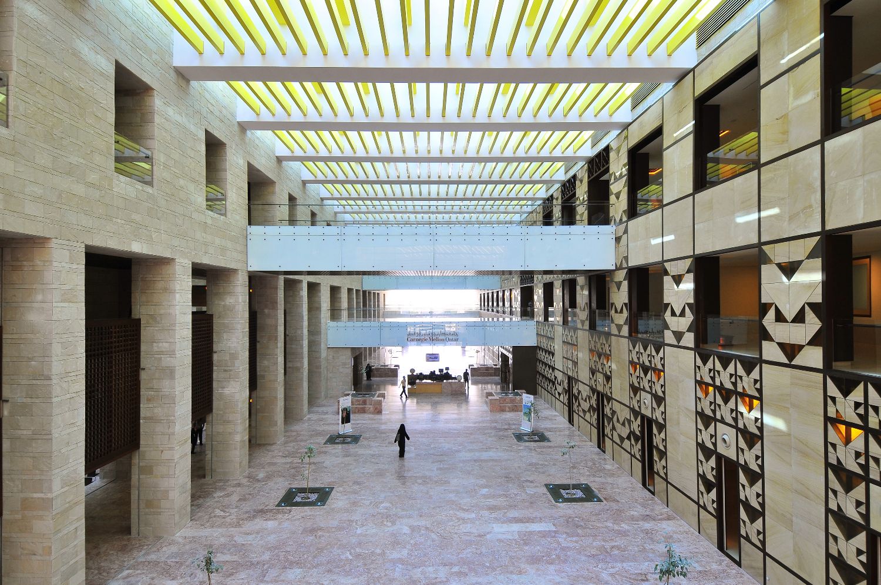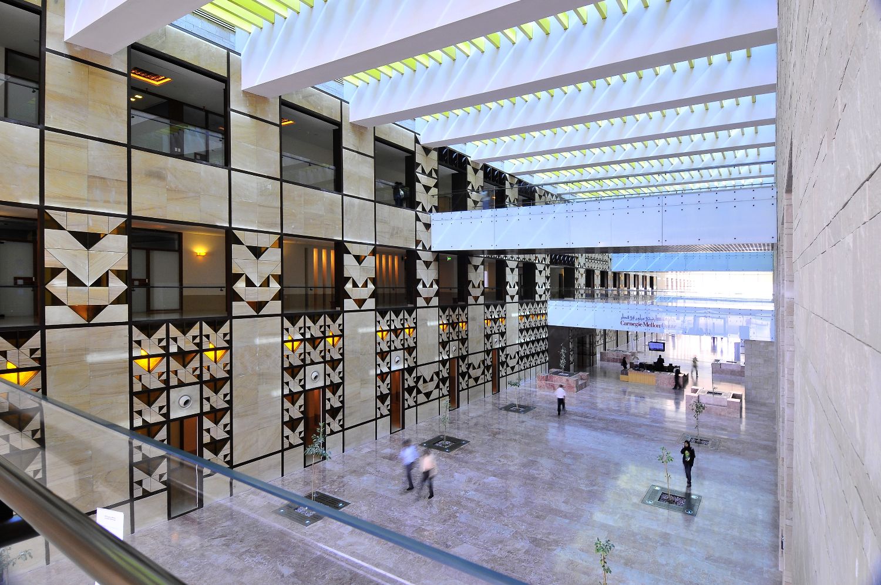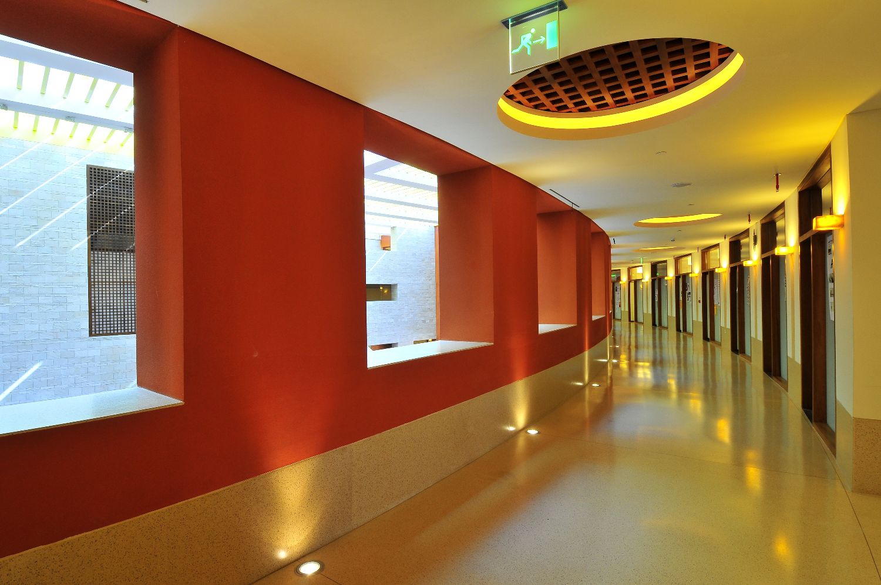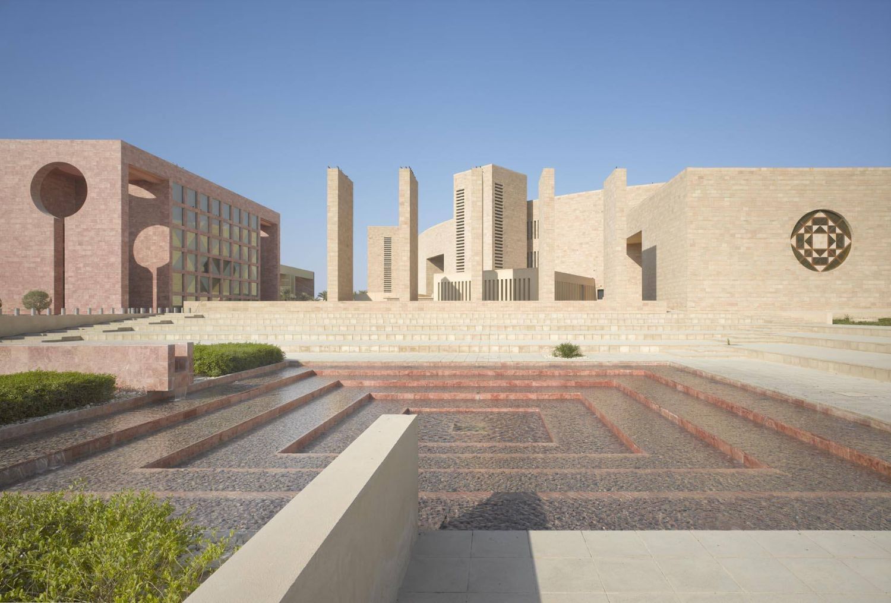Category: Institutions
Region: Asia
Year: 2009
Location: DOHA, QATAR
FT2 Construction: 473,612 sq ft
FT2 Ground: 0 sq ft
Involved Areas: Architecture, Interior Design, Landscape Architecture
Collaborators:
LEGORRETA®
Ricardo Legorreta
Víctor Legorreta
Miguel Almaraz
Adriana Ciklik
Carlos Vargas C.
Carolyne Fontaine
Associate Architects:
Arquitecto Asociado: Francisco Cortina (Cortina and Käll)
Arquitecto ejecutivo: Halcrow Consulting Engineers and Architects Limited
Consultants:
INTERIOR DESIGN: LEGORRETA®, Halcrow Consulting Engineers and Architects Limited (CH2M), Cortina and Käll
LANDSCAPE DESIGN: LEGORRETA®, Halcrow Consulting Engineers and Architects Limited (CH2M Hill)
EXECUTIVE ARCHITECT AND ENGINEERING: Halcrow Consulting Engineers and Architects Limited (CH2M Hill), Yorke Rosenberg Mardall Architects (YMR)
Photographer:
Yona Schley
Roland Halbe
Colección Legorreta
The Carnegie Mellon Business and Computer Science College is located on a site crossed by one of the main pedestrian promenades (Green Spine) of the Master Plan. This situation called for a unique solution where the Green Spine had to pass through the building. The project has been developed as a rectangular building along the north side of the promenade and a semicircular building on the south side that creates, in the center, an atrium connected to the Green Spine. Both parts of the building are connected to each other by bridges on the upper levels over the Green Spine while the ground floor remains open for pedestrian traffic. The rectangular part of the building and the circular one were designed as a series of volumes which house the classrooms, the laboratories and the lecture halls and are separated from each other by outdoor courtyards. This succession of indoor and outdoor spaces creates an environment where teachers and students can interact. Offices are located along the main circulations except for the administration area which is located around a private courtyard. Special areas like the food court, the library and the lounges are in direct relation with the central atrium. This space like the Green Spine and the courtyards is covered at roof level with pergolas. Instead of blocking out all sunlight, these elements of shading play with it differently according to the time of the day.
RELATED NEWS
RELATED PROJECTS
