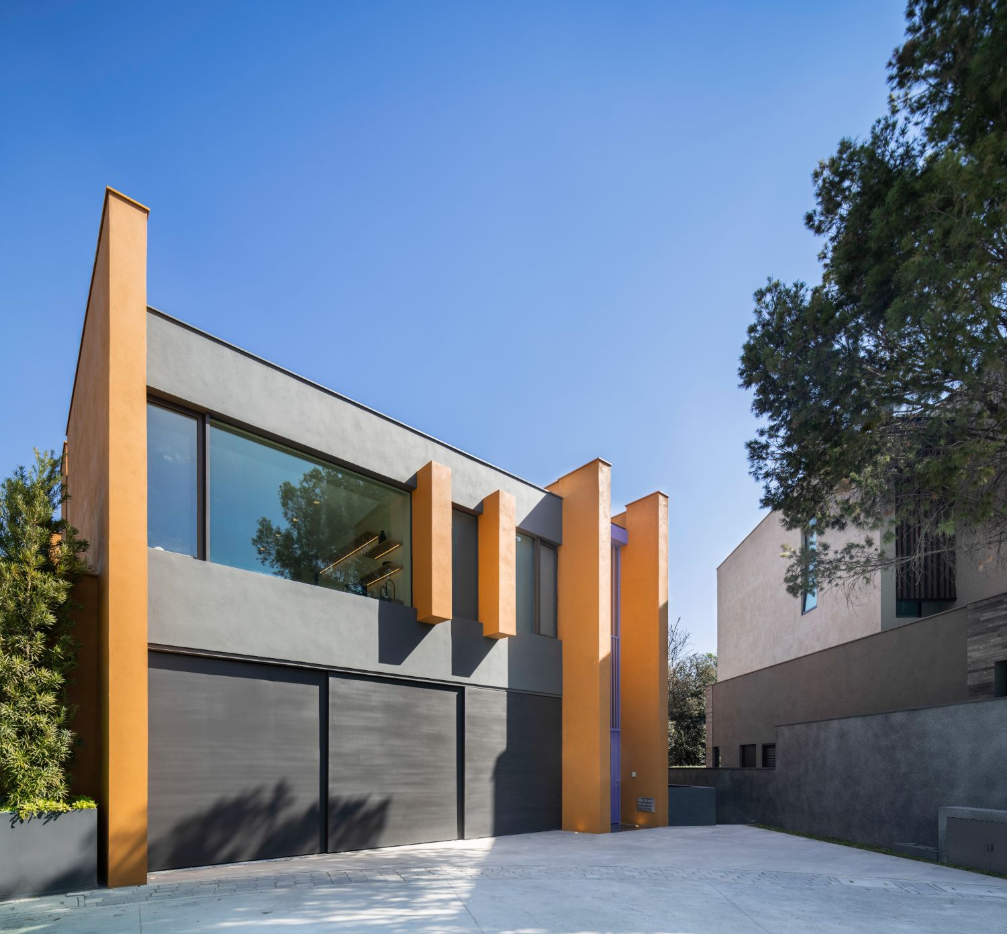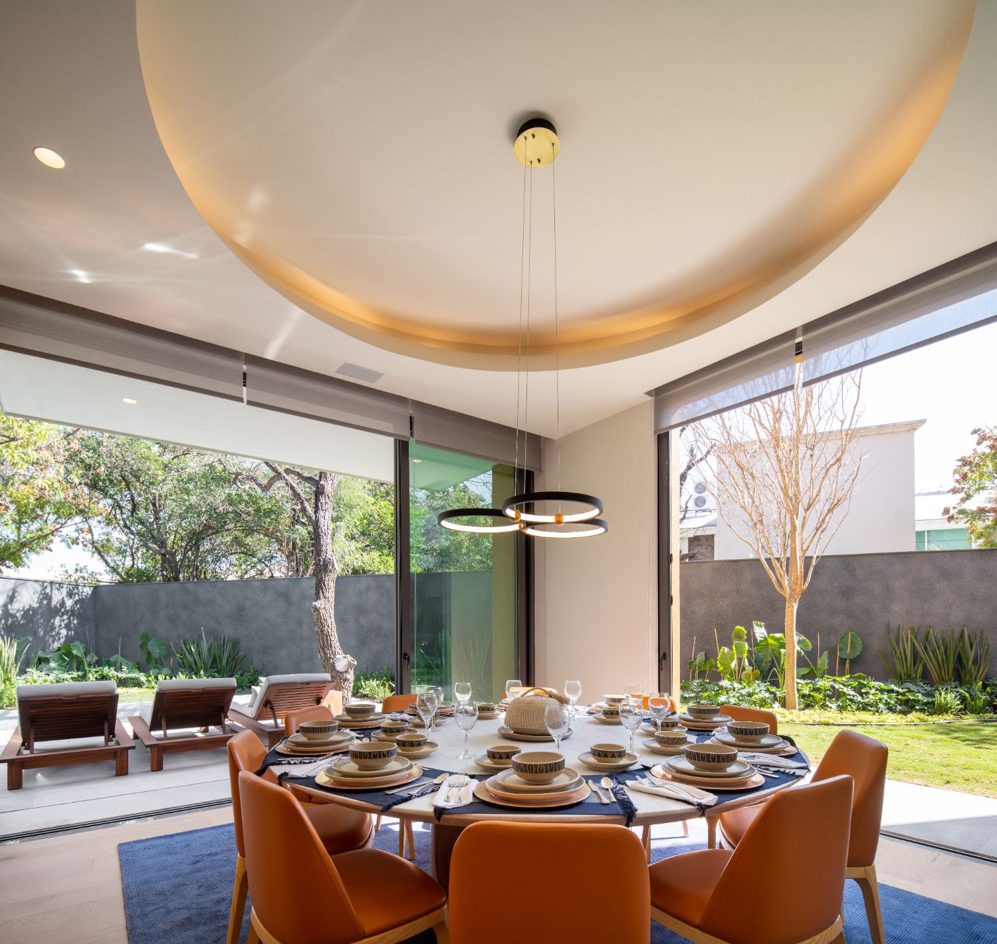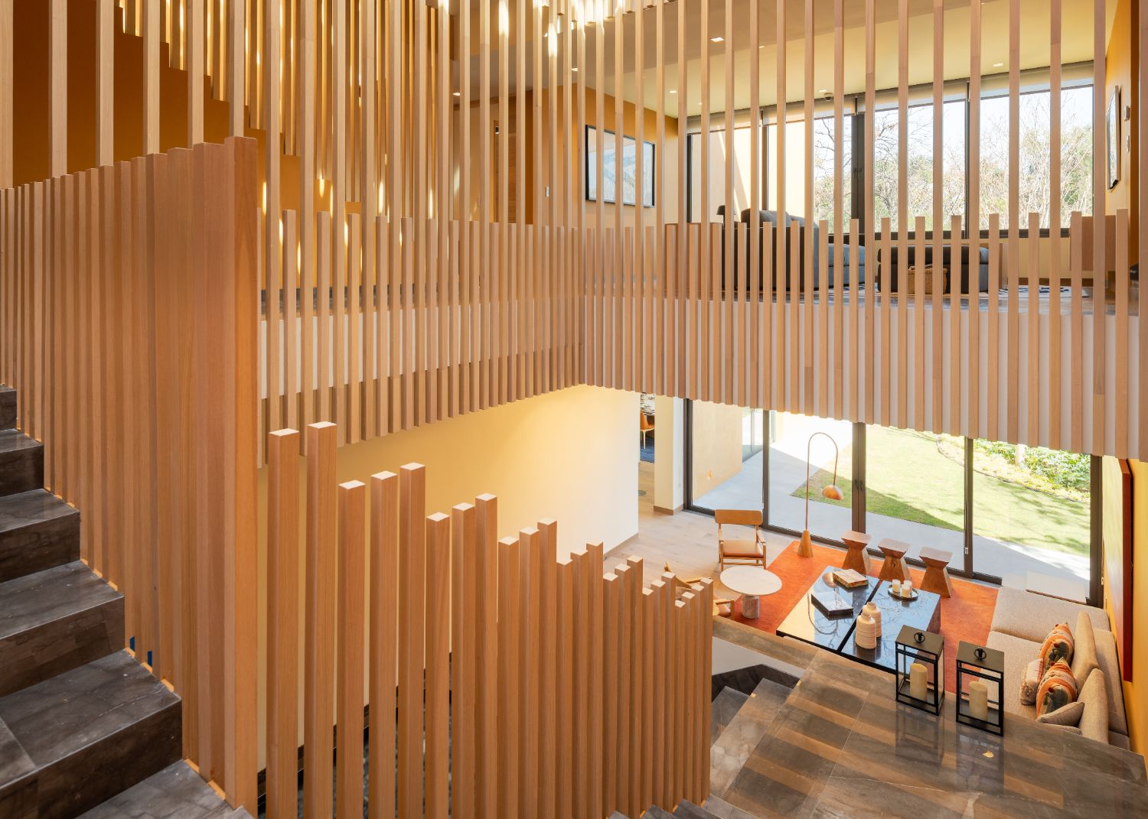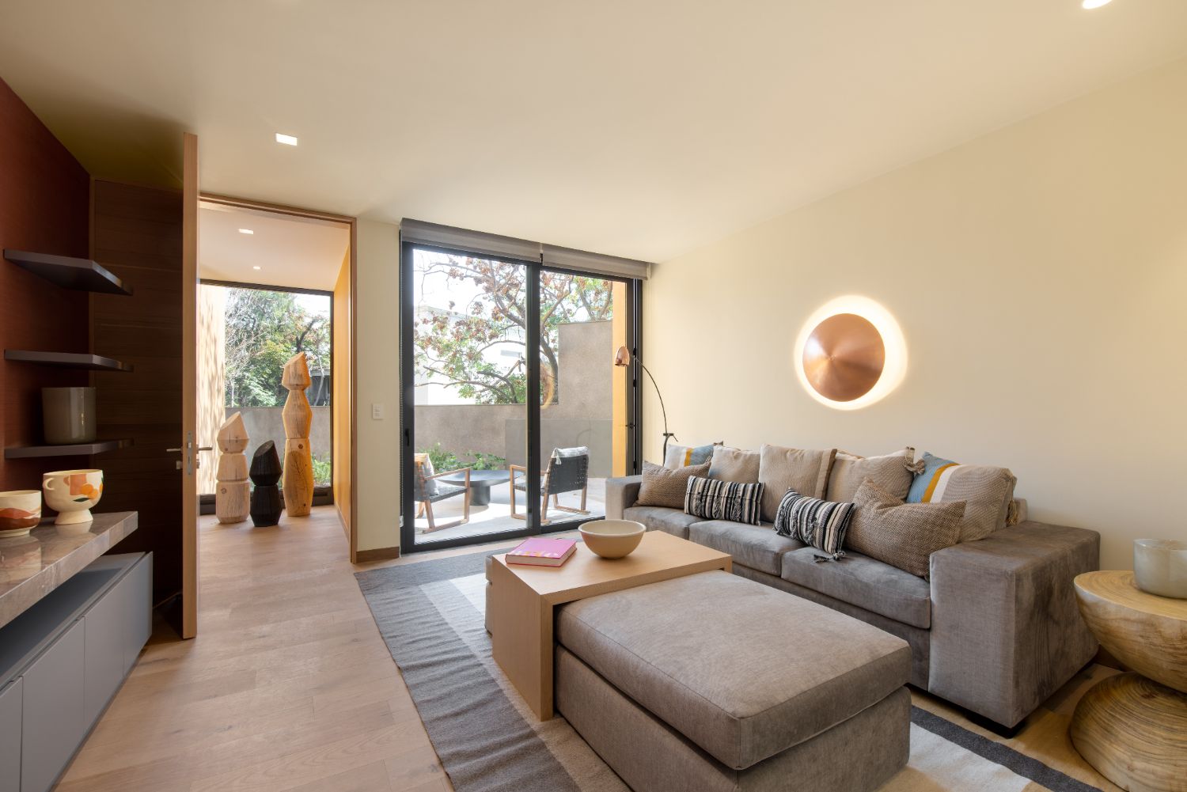CASA RICARDO (SORTEO TEC HOUSE 212)

Category: Residential
Region: Mexico
Year: 2022
Location: SAN PEDRO GARZA GARCÍA, NUEVO LEON, MEXICO
FT2 Construction: 6,997 sq ft
FT2 Ground: 6,277 sq ft
Involved Areas: Architecture, Interior Design
Collaborators:
LEGORRETA®
Víctor Legorreta
Miguel Almaraz
Lic. Miguel Alatriste
Daniel Reyes
Camila Segura
Michelle Garmendia
Ramón Torralba
Rodrigo Cruz
Consultants:
Diseño estructural: Sociedad de Diseño Constructivo S.A. de C.V.
Consultor de cocina: Cocinas Ciao
Photographer:
The Raws
Located within the Urban Center of San Pedro Garza García, SORTEO TEC made the request to develop the Residencia 212 project, which will be raffled within the raffle traditionally organized for Tec de Monterrey.
The land is within a cluster of 7 properties, within which the different residences corresponding to the previous and subsequent draws are developed. The assigned lot B-5 is located in the corner of the interior of the cluster and presents a trapezoidal shape, which presents a great challenge for the development of the project; coupled with the difference in level that it will have with respect to the access road, approximately 3 m. It is flanked by two of the properties corresponding to the cluster, as well as two direct adjoining both in the background and on one side with the neighboring residences.
The regulations of San Pedro Garza García also establish some parameters for the development of residential projects, mainly establishing some lateral, at the back and in front of the property; as well as a maximum height limit and / or levels.
The project is developed on three levels having as main elements some walls, parallel to the longest side of the property, which are configuring each section of the residence.
At street level we have the main access, as well as the parking, considered a covered section for 3 cars and one car on the outside. The main entrance consists of a double height gallery that leads to the main nucleus of the house, around which the staircase that leads to the different levels is developed and which in its lower part has a water element. This core is covered from the gallery by a pergola and a large dome that allow light to enter; Inside the nucleus, a latticework is also proposed towards the upper floors with the idea of ??giving privacy towards the TV room and bedrooms area.
To one side of the parking lot there is a staircase that connects the service access to the kitchen and at the basement level is the service room, as well as the corresponding spaces for the machine rooms, electrical and general facilities.
From the gallery you go down to a half level where the TV room is located, which has the characteristic of having a dressing room and a full bathroom, allowing it to be transformed into an independent bedroom. Continuing down is the room, which faces the garden and connects to the dining room that has an equal view of the garden and the pool and terrace area; on this same level there is also the kitchen and laundry room; and as part of the core of stairs is a toilet and a space to locate a cellar.
On the upper floor is the family room, and to one side of it the access to the master bedroom, which has its bathroom and dressing room; on the opposite side of the family room is bedroom 2, also with its bathroom and dressing room.
Following the development of the central nucleus, we reach Bedroom 1, located above the parking lot, also with a dressing room bathroom, and continuing a little higher, we arrive at the Roof Top where it is considering having a terrace where the grill and a section with a central firepit. It was proposed to have these areas on the roof of the house to take advantage of the views of both the Cerro de las Mitras to one side, as well as the Cerro de la Silla that can also be observed from this point.
As part of the project, and with the characteristic of having the different elements of the house developed on several levels, it was requested to study and incorporate a ramp that allows access to the level of the TV room, and later the level of the terrace and principal garden. This would also allow to have the TV Room as a space with independent access and that could work in isolation from the House.
RELATED NEWS
RELATED PROJECTS











