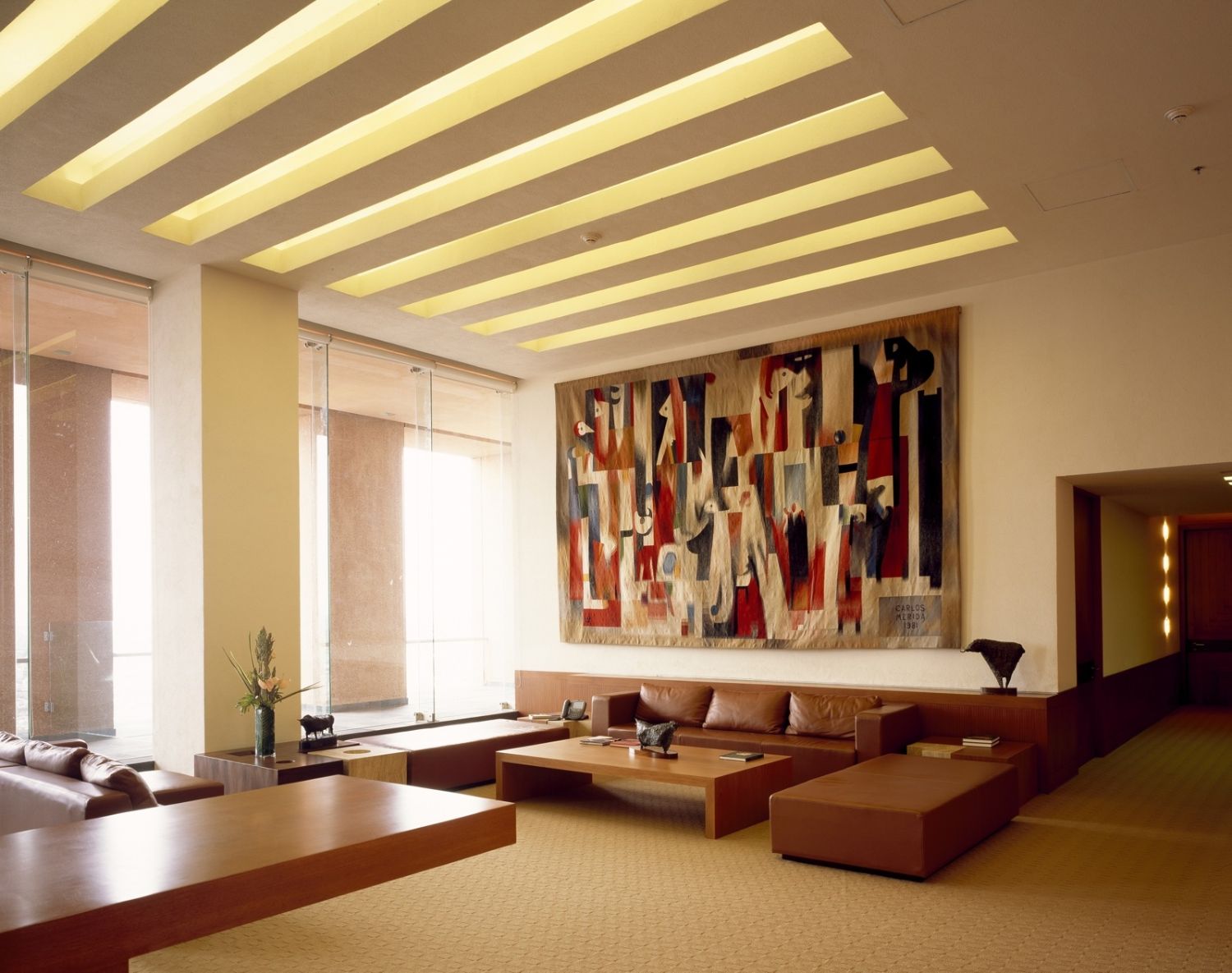Category: Institutions,Offices
Region: Mexico
Year: 2005
Location: MEXICO CITY, MEXICO
FT2 Construction: 968,751 sq ft
FT2 Ground: 296,007 sq ft
Involved Areas: Architecture, Interior Design
Collaborators:
LEGORRETA®
Ricardo Legorreta,
Víctor Legorreta,
Noé Castro,
Miguel Almaraz,
Adriana Ciklik,
Carlos Vargas C.,
Víctor Figueroa,
Oscar Islas,
David Figueroa,
Andrés Lozano,
Jorge Vallarta,
Jaime Villalón,
Guillermo Mateos,
Armando Echávez,
Enrique Barrera,
Mariana Hernández,
Luis Oviedo
Karina Vega,
Consultants:
CONTRACTOR: Grupo PC Constructores, S.A. de C.V.
CONSTRUCTION COORDINATOR Ingeniería de Proyecto y Supervisión, S.A. de C.V.
STRUCTURAL DESIGN: Colinas de Buen, S.A. de C.V.
PLUMBING DESIGN: Hubard y Bourlon, S.A de C.V.
ELECTRICAL DESIGN: Hubard y Bourlon, S.A de C.V.
HVAC: Hubard y Bourlon, S.A de C.V.
LIGHTING: Luz y Forma / Satélite Iluminación y Proyectos
SPECIAL INSTALLATIONS: Hubard y Bourlon, S.A de C.V.
HELIPAD: ATG Ingenieros S.A. de C.V.
GLASS: Vidrios Laresgoiti, S.A. de C.V.
Photographer:
Lourdes Legorreta
The building is part of the Juarez Complex that cover the block that includes the block located between Juárez, Independencia, Dolores and Luis Moya avenues. Its a construction of 23 levels and is adjacent on the north side with the Juarez square and on the south side with the Independencia street. In the first floor is located the hall, vestibule, conference hall, press rooms and some offices for public service. In this level is a pedestrian porch that serves to communicate between the different elements of the complex. In the first level is located the reception hall and meeting room creating a base of 44 feet high that reply for the scale of the temple of Corpus Cristi and join the project with the historical center and the rest of the complexs buildings. The executive dining rooms are located in the second floor level and in the following 19 levels are located the sub secretaries offices that are actually located in different buildings. It ends with an executive office level and finally with a level of service equipment. The facade of the office in the two levels of the base is made of stone, type quarry of Huixquilucan. From the second level, the facade is covered with a precast. For the criteria of specifications in stairs, circulations, baths, parking and other elements of the building are being fulfilled as minimum the regulations of construction of the Federal District and in many cases superior specifications when the users requires it.
RELATED NEWS
- Víctor Legorreta: A Legacy That Inspires
- PUBLICATION IN OBRAS MAGAZINE, AUGUST, 2012
- JUÁREZ COMPLEX IN "CENTRO HISTÓRICO 10 AÑOS DE REVITALIZACIÓN" BOOK BY CARLOS SLIM FOUNDATION.
- JUÁREZ COMPLEX IN COLOMBIAN MAGAZINE "ESCALA", SEPTEMBER 2009.
- JUÁREZ COMPLEX IN OBRAS MAGAZINE, MAY 2008.
- JUÁREZ COMPLEX IN OBRAS MAGAZINE, FEBRUARY 2008.
- VÍCTOR LEGORRETA INTERVIEW IN "PROYECTO" MAGAZINE, MAY 2006
- JUÁREZ COMPLEX IN "CENTRO GUIA PARA CAMINANTES" MAGAZINE COVER, MAY 2006.
- CONJUNTO JUÁREZ IN THE NEW YORK TIMES, DECEMBER 23RD, 2005.
- JUÁREZ COMPLEX IN ARQUINE MARGAZINE, NO. 34, WINTER 2005.
- JUÁREZ COMPLEX IN THE NEW YORK TIMES, DECEMBER 21ST, 2005.
- JUÁREZ COMPLEX IN BRAZILIAN MAGAZINE: "PROJETO DESIGN", NO. 310, DECEMBER 2005.
- JUÁREZ COMPLEX IN HÁBITAT MAGAZINE, OCTOBER 2005.
- PUBLICATION IN "CENTRO REVISTA PARA CAMINANTES" ON LEGORRETA´S EXHIBITION AT SAN ILDEFONSO, AUGUST 2005.
- JUÁREZ COMPLEX IN OBRAS MAGAZINE, JULY 2005.
- JUÁREZ COMPLEX IN THE NEW YORK TIMES, DECEMBER 21ST, 2005.
- JUÁREZ COMPLEX IN CENTRO REVISTA PARA CAMINANTES MAGAZINE, NO. 13, OCTOBER 2004.
RELATED PROJECTS

