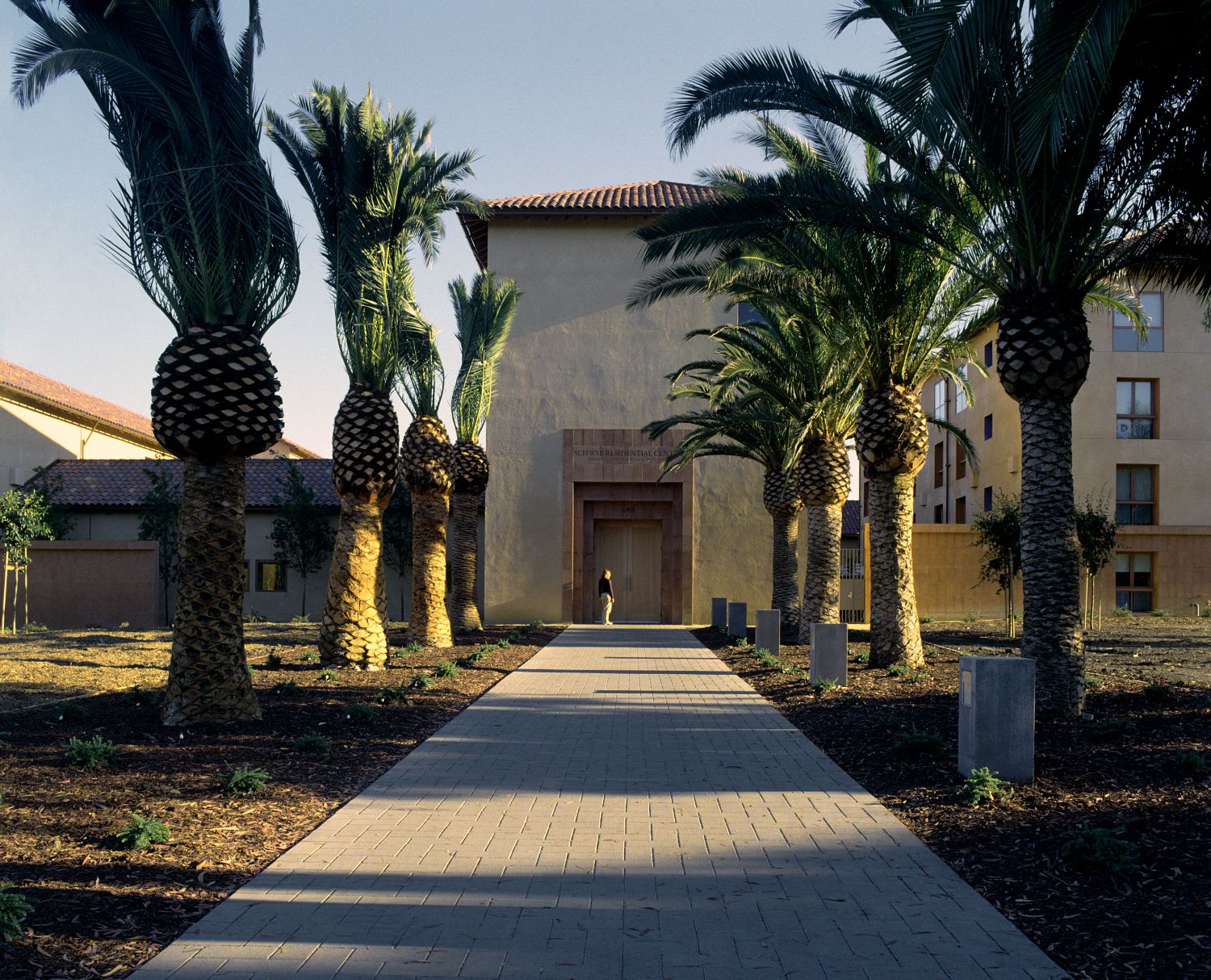Category: Living Complex,Institutions
Region: North America
Year: 1997
Location: PALO ALTO, CALIFORNIA, U.S.A.
FT2 Construction: 159,844 sq ft
FT2 Ground: 0 sq ft
Involved Areas: Architecture
Collaborators:
LEGORRETA®
Ricardo Legorreta
Víctor Legorreta
Noé Castro
Miguel Almaraz
Benjamín Gonzalez
Associate Architects:
ARQUITECTO EJECUTIVO: THE STEINBERG GROUP (Hoy STEINBERG HART)
Consultants:
CONTRACTOR: LINBECK
LANDSCAPE ARCHITECTURE: WALKER JOHNSON & PARTNERS
STRUCTURAL DESIGN: DASEE DESIGN
MEP: OVE ARUP & PARTNERS
Photographer:
Lourdes Legorreta
The Schwab Residential Center was built to fill a specific need. In the early 1990s, executive education began to boom nationwide and the GBS, which had introduced executive education back in 1952, expanded the number of its programs, growing from seven in 1990 to sixteen in 1998. However, there was one problem. While other schools were able to offer their executives posh wooded hideaways or offsite hotel-like accommodations built and serviced especially for them, Stanford which did not want to go into hotel business, because it strongly believes in on campus residential learning, had one vintage-1993 dormitory at its disposal. The objective of the Schwab Residential Center was to build a center that would be part residence, part rooms and lounges for group study and individual work. Using light, mystery, color, and water, we married form to function, creating a residence for 280 executives and MBA students that even as it meets its utilitarian function, is filled with drama and wit. Located only three blocks from the Business School classrooms, the Schwab Residential Center is a 6-acres compound containing two residential buildings and five courtyards, one planted with 36 palm trees. Its stucco walls enclose 140 kitchens shared by 280 occupants, 5 lounges, 36 study rooms, a dining hall that sits 300 people, 2 laundry rooms, an exercise room, a computer room, a flowering pear orchard, a sundeck, a fountain pool with a waterfall and three bicycle parking areas. During the academic year, 60 rooms are set aside for executive program participants, 200 for GSB students and 20 for other graduate students. In the summer, all 280 rooms will be filled by executives. Some of the public areas can be reserved for University-related events.
RELATED NEWS
RELATED PROJECTS
