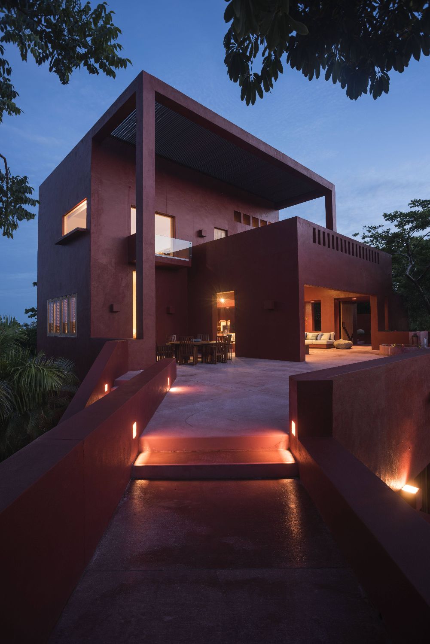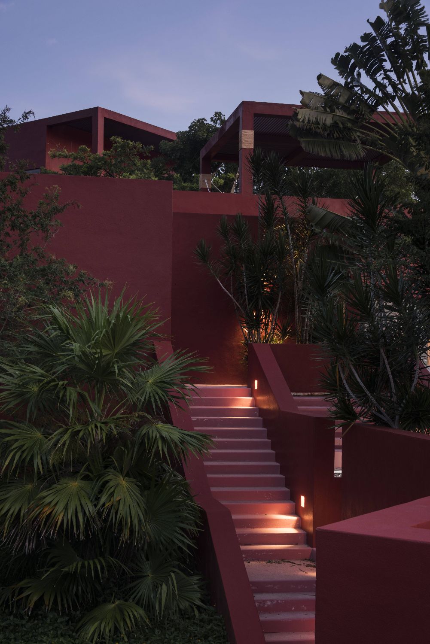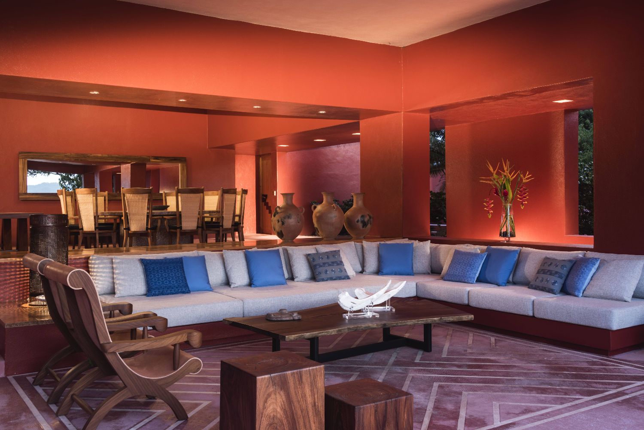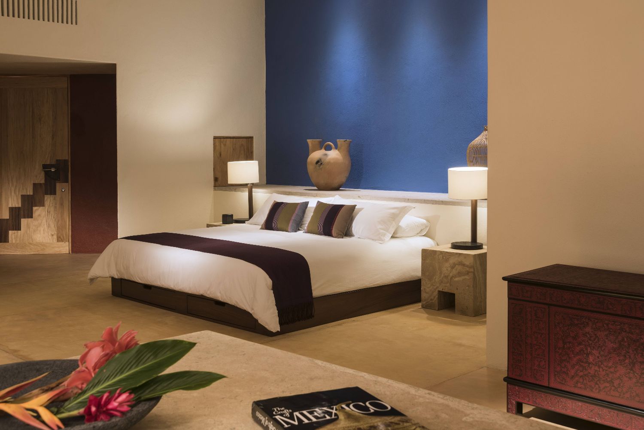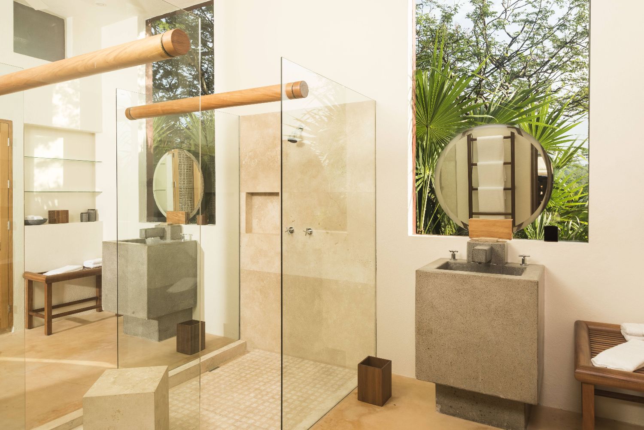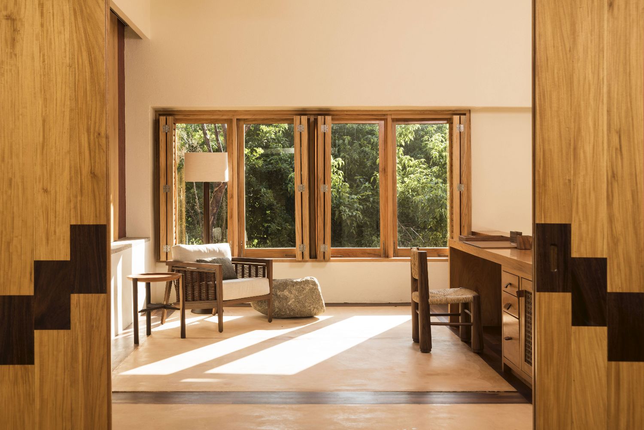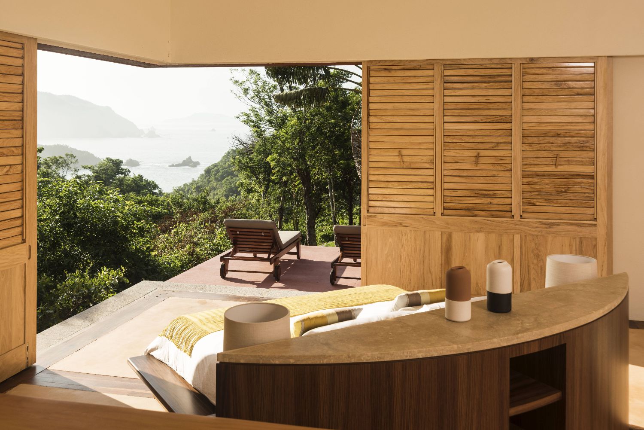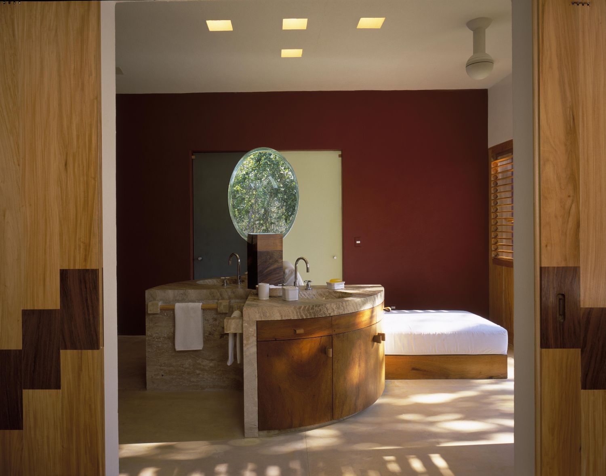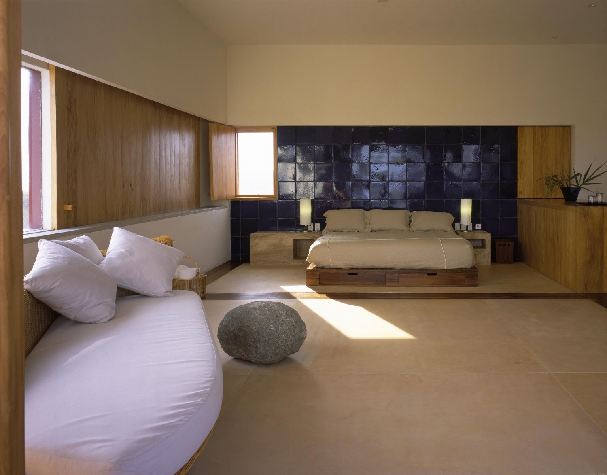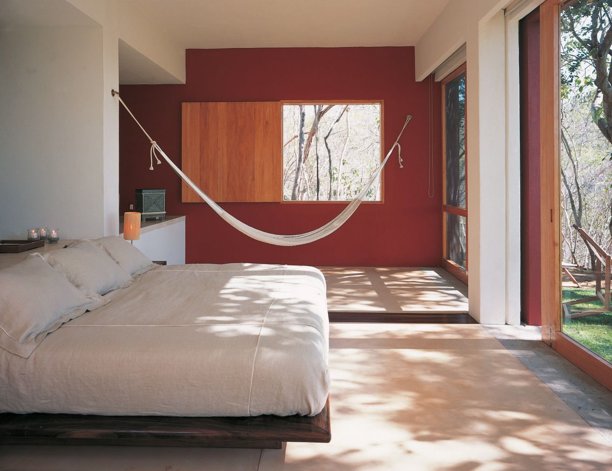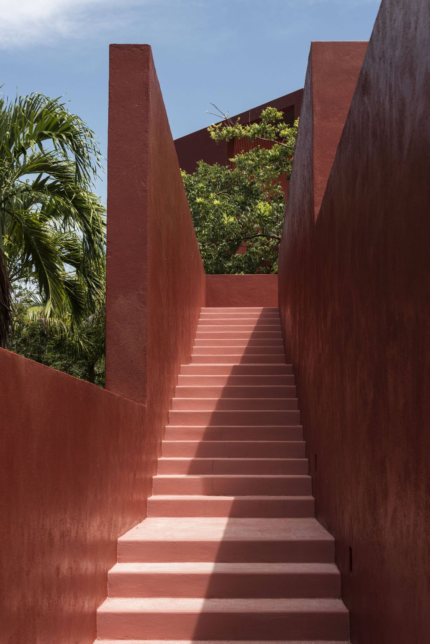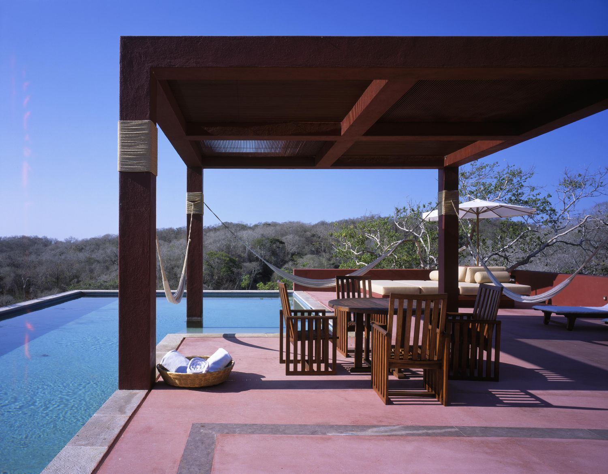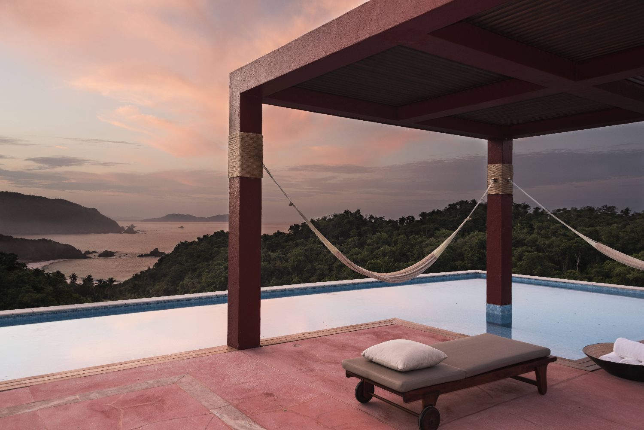LAS TERRAZAS HOUSE
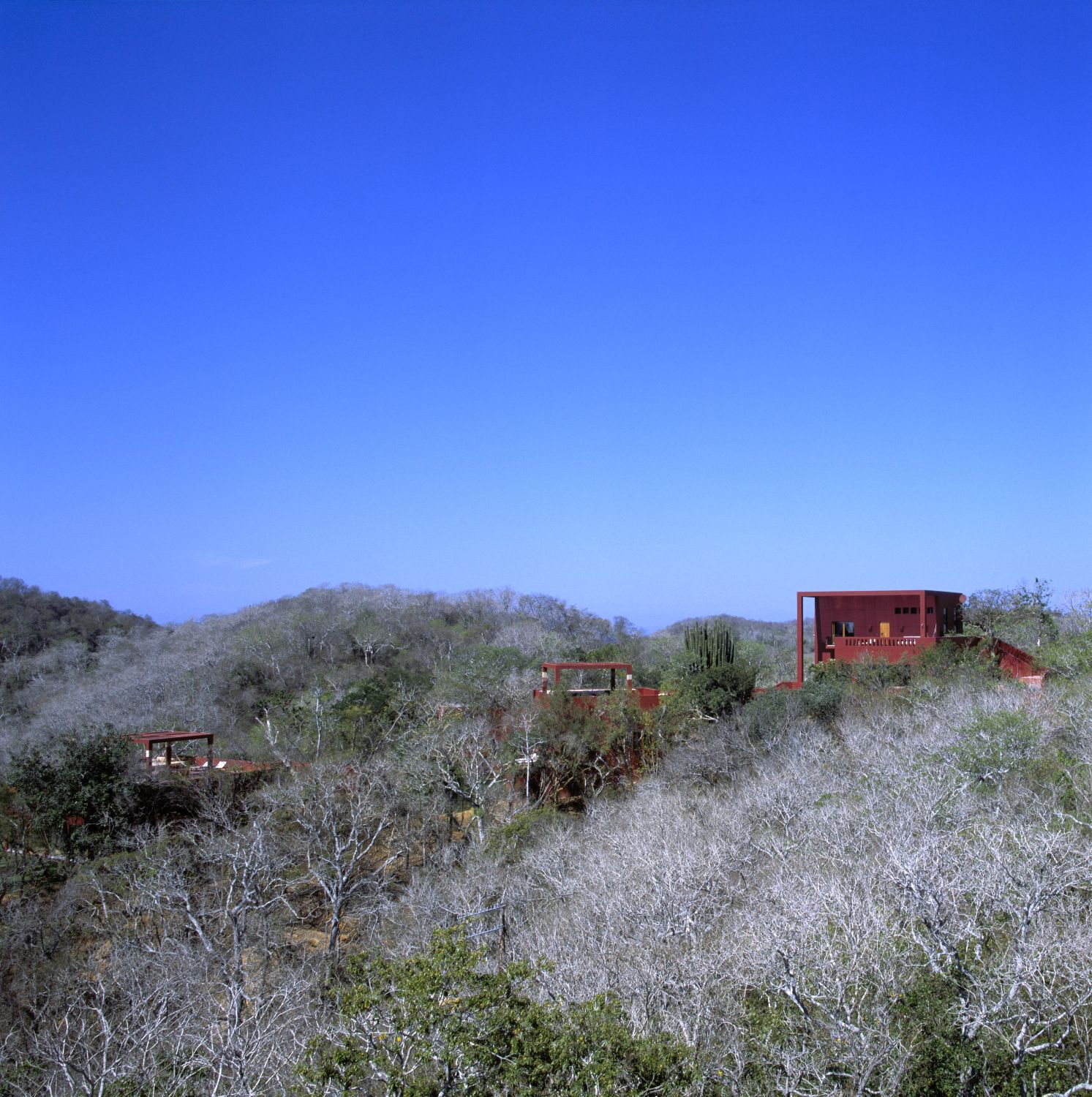
Category: Residential
Region: Mexico
Year: 2001
Location: TAMARINDO, LA HUERTA, JALISCO, MEXICO
FT2 Construction: 12,378 sq ft
FT2 Ground: 0 sq ft
Involved Areas: Architecture, Interior Design, Landscape Architecture
Collaborators:
LEGORRETA®
Ricardo Legorreta
Víctor Legorreta
Noé Castro
Miguel Almaraz
Adriana Ciklik
Carlos Vargas C.
Francisco Vivas
Noé Baez
Associate Architects:
Remodelación 2019: Uribe Krayer
Consultants:
STRUCTURAL DESIGN: Decsa
ELECTRICAL DESIGN: Serdipar S.A. de C.V.
CONTRACTOR: Latisa Ingenieria S.A. de C.V.
Photographer:
Lourdes Legorreta
Michael Calderwood
Las Terrazas House is located next to the La Cruz House. They are both located on a peninsula that besides having a series of beaches with a great natural beauty, has a jungle vegetation with a wonderful attraction. Luckily, the resort has a very low density having as one of the primordial objectives to preserve the jungle as much as possible making it a unique environment. The idea to develop these two houses is to make a statement for future constructions. Inside the resort, the lot of Las Terrazas House is called interior, since it does not have the ocean in front, even though a view to it, which has a characteristic to be more tied to the jungle environment. The site is made of two united hills by a lower gorge, this way the house is on a hill. A different scheme was designed intentionally so this different path could be followed by future constructions, respecting the ambience as much as possible. In Las Terrazas house, LEGORRETA searched to follow a land profile generating three different pavilions, in which the room ceilings can be used as terraces and swimming pools. This way on the first one, we located the social zone and services with a guest bedroom on the second level; from this pavilion, one can walk towards the ceiling of the second one that is the main bedroom, using it as a terrace and jacuzzi. From this one, one can pass through a narrow path to go to the ceiling of the other two bedrooms, where the main swimming area is. This solution permits one to adapt to the flat zones that have the site and ruin as less as possible the jungle, as well as to enjoy it from different points.
RELATED NEWS
RELATED PROJECTS
