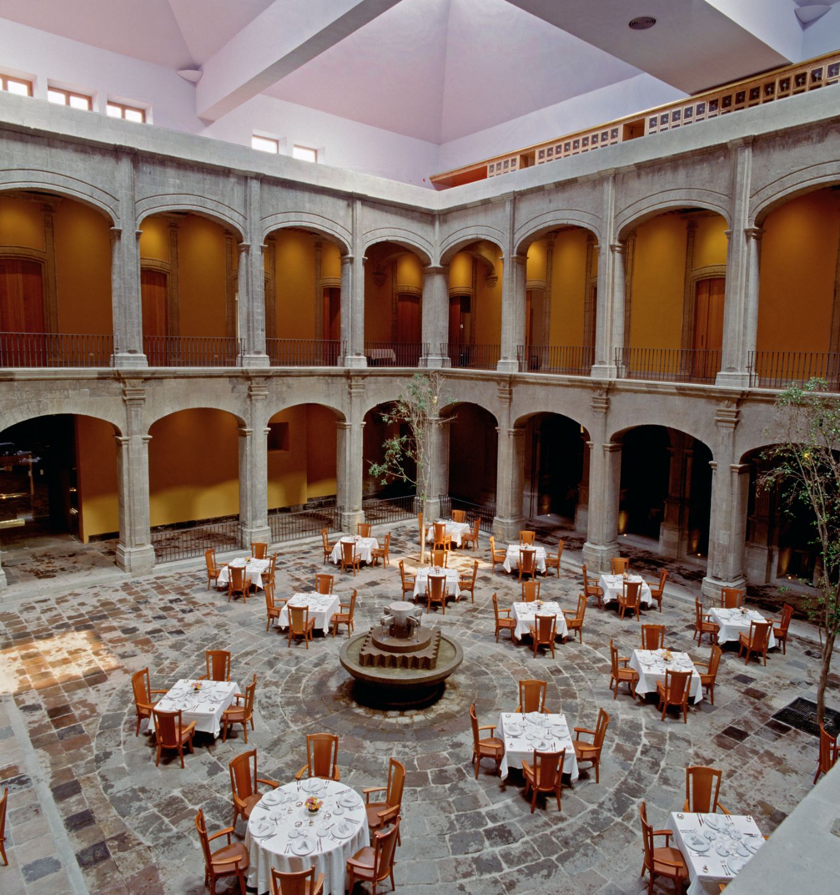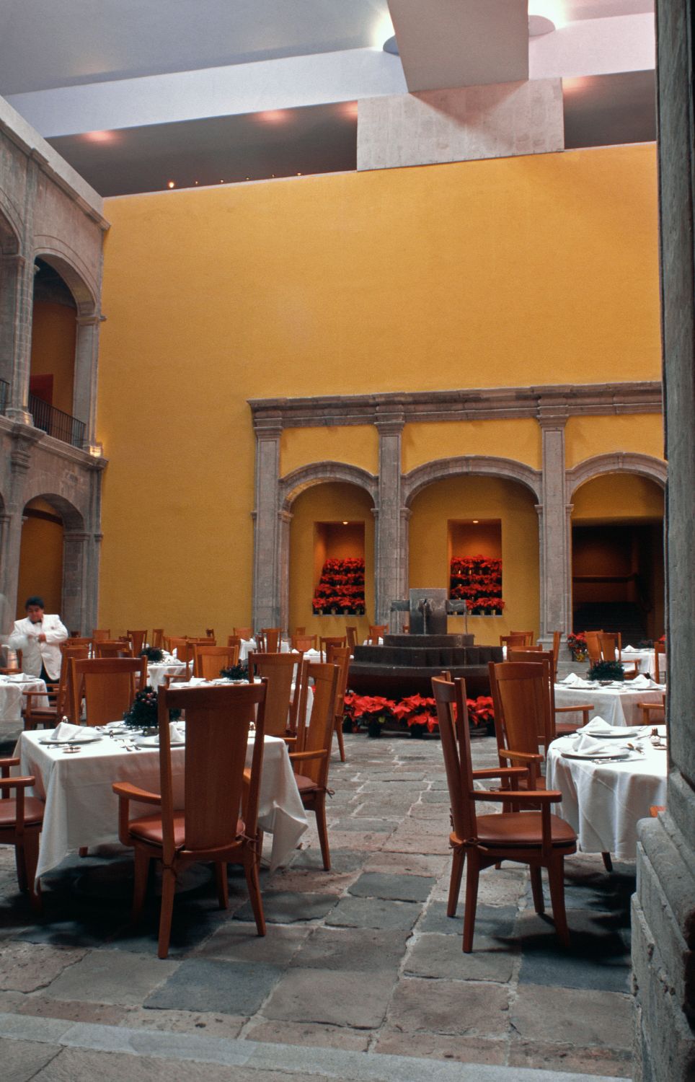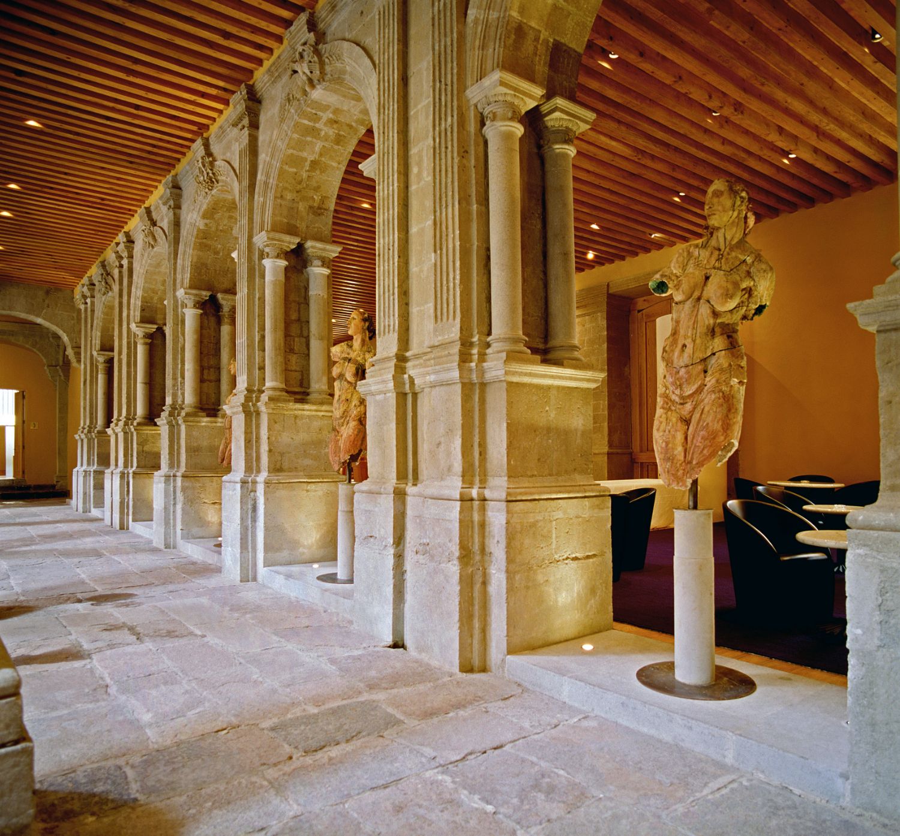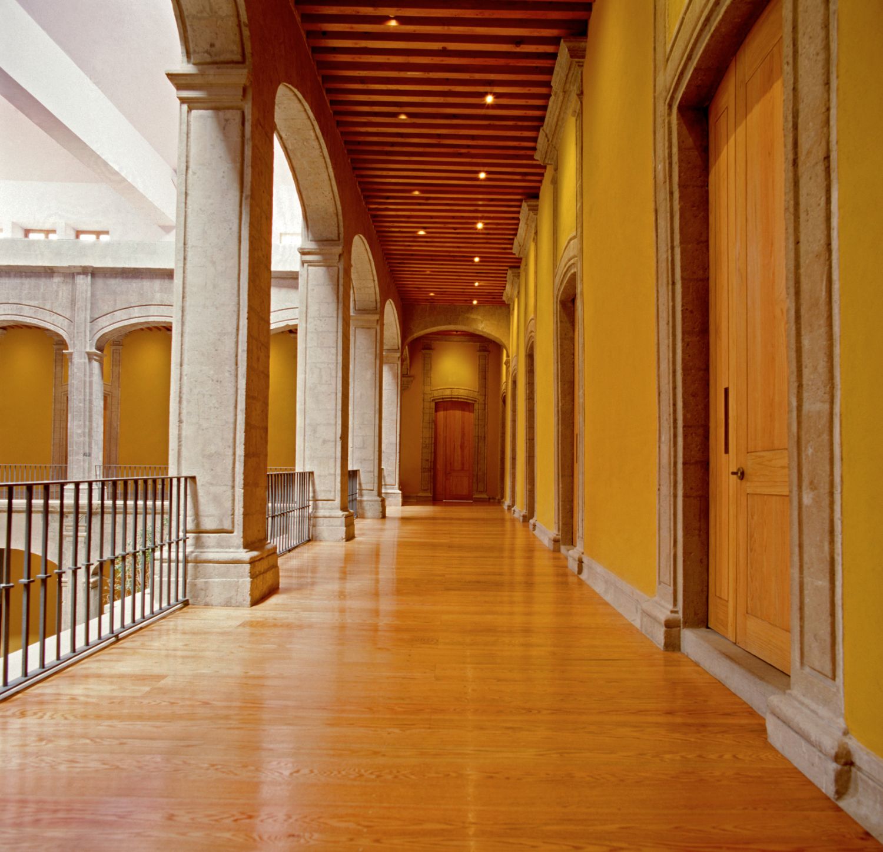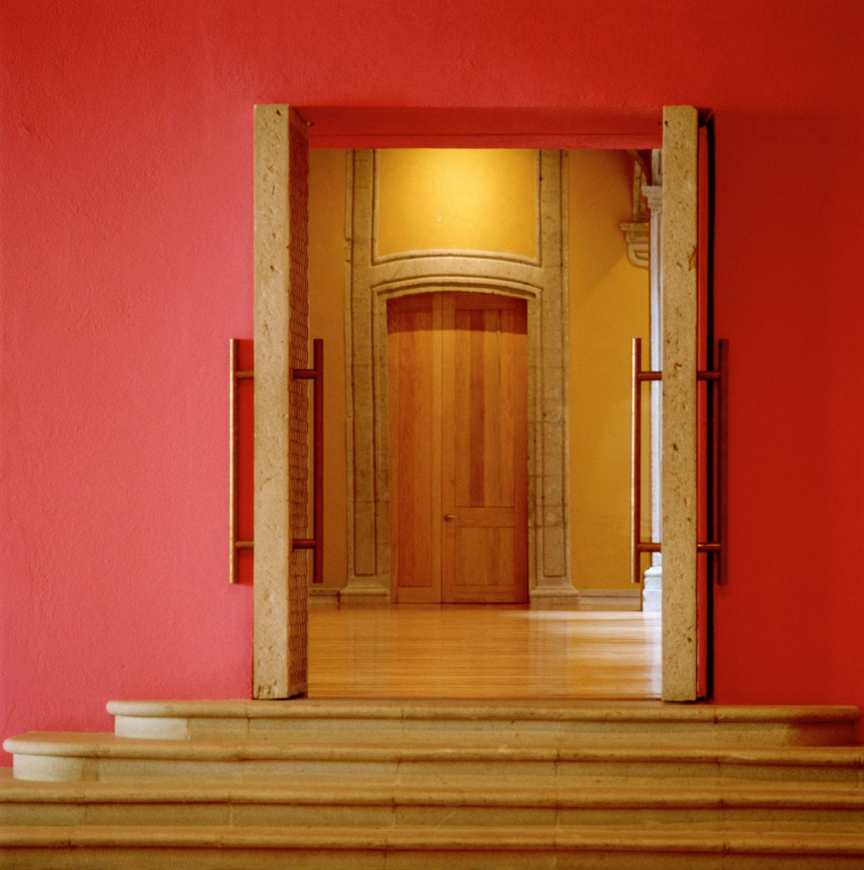BANKER
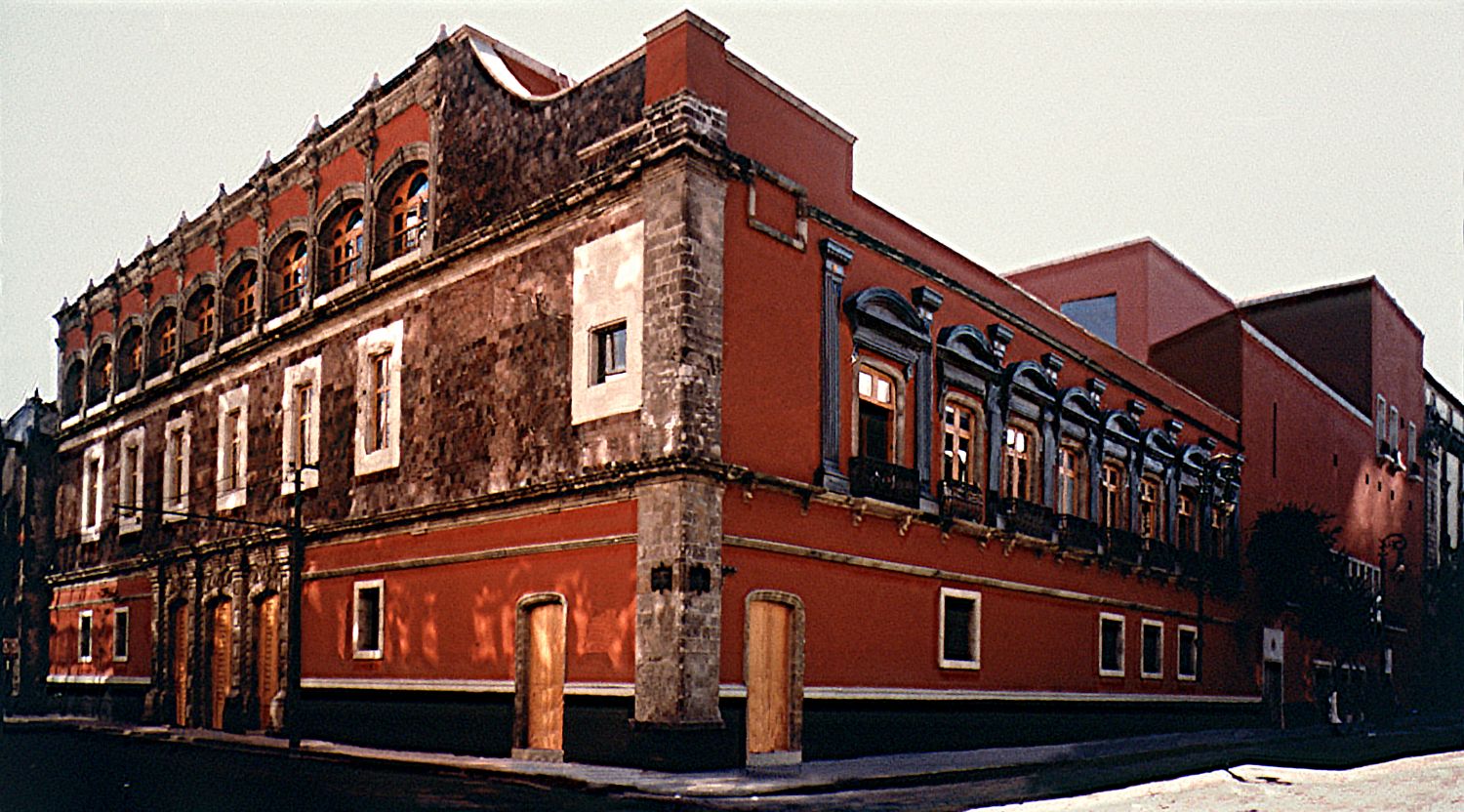
Category: Institutions
Region: Mexico
Year: 1994
Location: MEXICO CITY, MEXICO
FT2 Construction: 0 sq ft
FT2 Ground: 0 sq ft
Involved Areas: Architecture, Interior Design, Remodeling
Collaborators:
LEGORRETA®
Ricardo Legorreta
Víctor Legorreta
Noé Castro
Joaquín Pineda
Erica Krayer
Consultants:
STRUCTURAL DESIGN : Ing. Raúl Izquierdo
ELECTRICAL DESIGN: RIMSA
MECHANICAL DESIGN: GHI
CONTRACTOR: GUTSA ZAR
Photographer:
Lourdes Legorreta
The new Banker’s Club headquarters are located in the historic center of Mexico City in a renovated 16th century courtyard building originally constructed as a girl’s school. The building had suffered severe modifications throughout its life. In the early 20th Century, the building was adapted into a theater, and two additional glass facades were added in the 1940’s. The initial criteria for the present restoration was to eliminate additional elements that proved detrimental to the building’s integrity. One facade was restored with the available information of its original design. A second facade without any information was left in its early 20th century modified state. A new structure was built on a vacant lot adjacent to the original building. This new building contains all the facilities that could not logically be installed in the colonial structure, such as parking, kitchens, health spa and a banquet hall. The facade of this new building was designed to look both contemporary and to be in harmony with the Historical building. The main entrance for both pedestrians and cars is through a spacious court which accesses the motor lobby and the pedestrian hall. The pedestrian hall leads to the focal point of the building, a central courtyard, which has been converted to become the main dining room. Four square skylights are installed above and the stone floor was acquired from an old hacienda. A colonnade surrounds the courtyard and serves as the principal circulation element, connecting the bar and exhibition gallery to the courtyard. On the second and third floor, additional colonnades provide a visual connection back down to the courtyard and provide access to private dining rooms and recreational facilities. Contemporary doors, windows and furniture complete the concept that a building can be modified over time without losing its character.
RELATED NEWS
