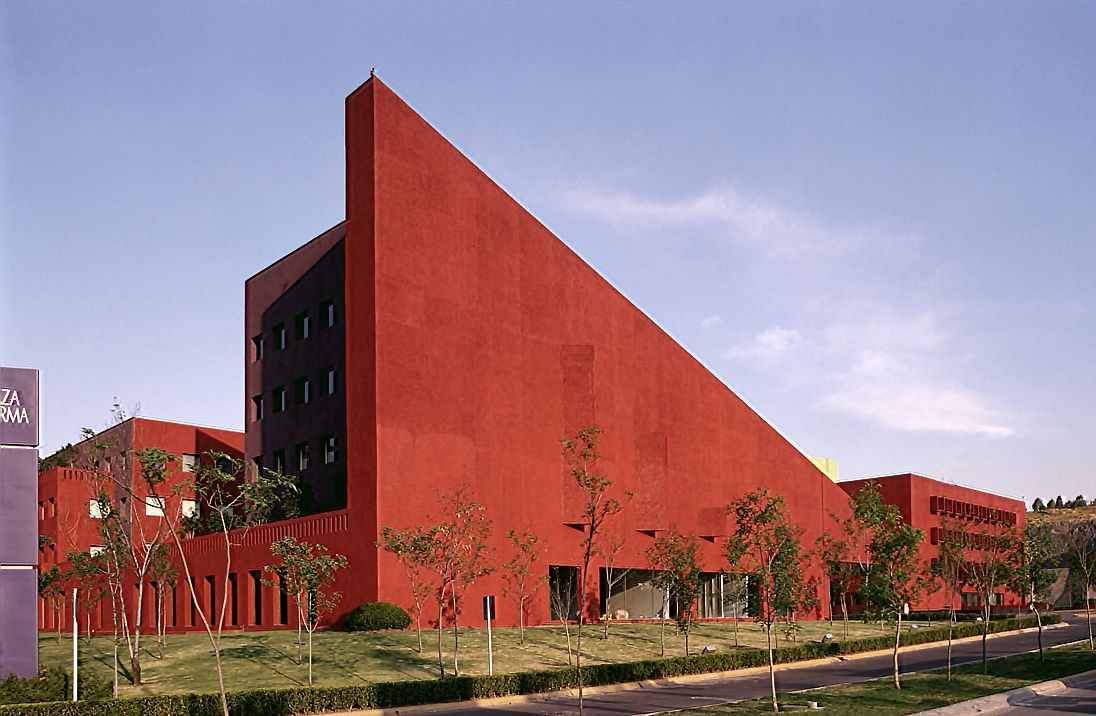Category: Offices
Region: Mexico
Year: 1993
Location: MEXICO CITY, MEXICO
FT2 Construction: 215,278 sq ft
FT2 Ground: 0 sq ft
Involved Areas: Architecture, Landscape Architecture
Collaborators:
ARQUITECTURA Y PAISAJISMO: LEGORRETA®
Ricardo Legorreta
Víctor Legorreta
Noé Castro
Luis Esparza
Juan Carlos Nolasco
Consultants:
STRUCTURAL DESIGN: HERIBERTO IZQUIERDO
ELECTRICAL DESIGN: HECTOR NIETO
MECHANICAL AND STRUCTURAL DESIGN: HECTOR NIETO
CONTRACTOR: MARBECK CONSTRUCTORA, S.A.
Photographer:
Lourdes Legorreta
Plaza Reforma, an office building space for rent, is located in the area of Santa Fe, in the outskirts of Mexico City. The main access for cars and pedestrians is through a square or forecourt with a fountain, a carriage gateway and a tall purple tower marking the axis and the building entrance. The offices consist of five separate buildings, each designed in form and image that provides a unique characteristic to each one of them. The design simultaneously allows the building to be occupied by one or several tenants. The areas are designed to have natural light and views to the spacious gardens and private courtyards. Each block is connected by a circulation containing the elevators, stairs and services. This architectonic solution provides the office building with an elegant and human environment in an attempt to create optimum working conditions for the occupants. The complex is full of vibrant colors, playful shapes and spaces, quintessential symbols of contemporary Mexican Architecture.
RELATED NEWS
