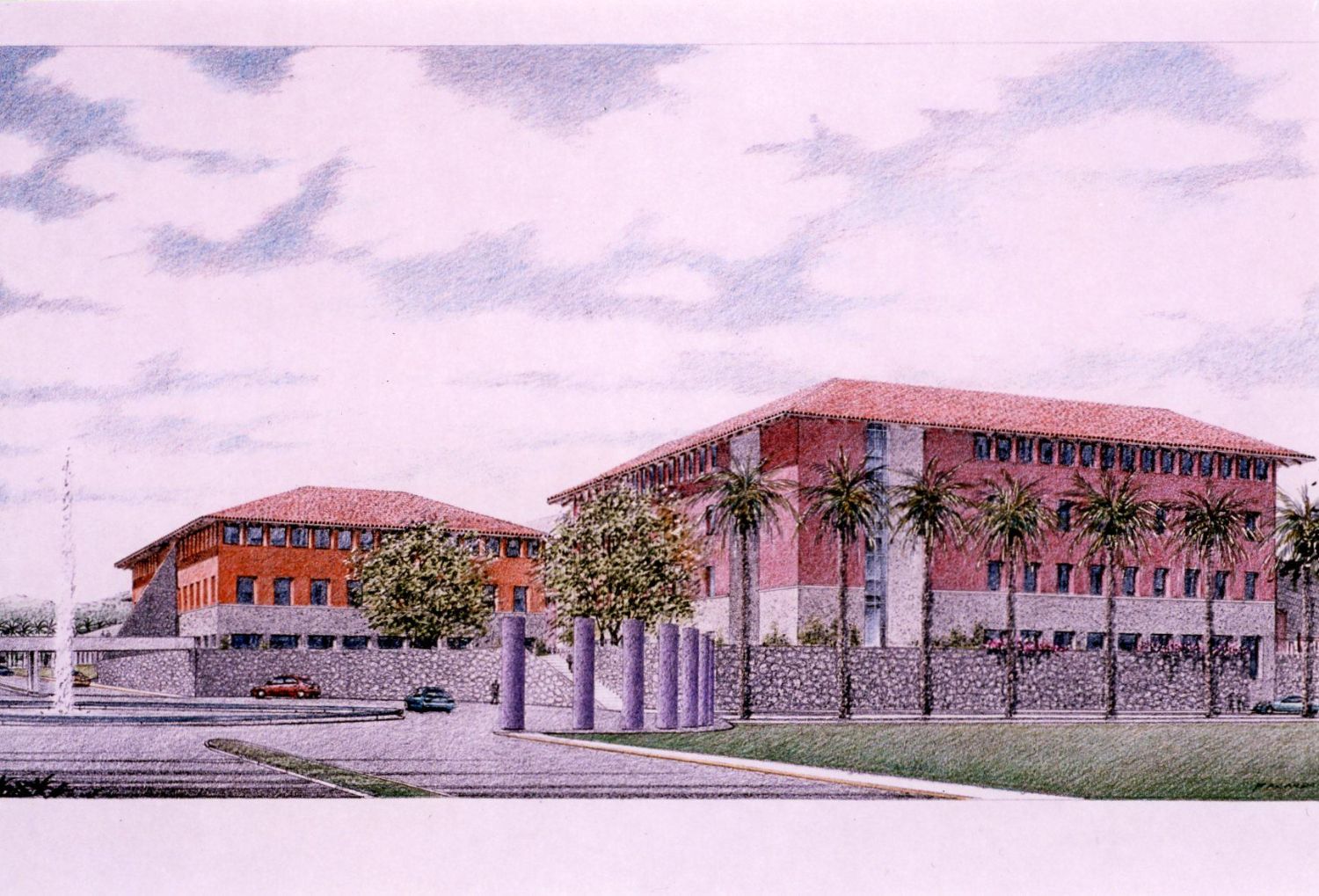Category: Offices
Region: Central America
Year: 2008
Location: San Jose, Costa Rica
FT2 Construction: 196,441 sq ft
FT2 Ground: 0 sq ft
Involved Areas: Architecture
Collaborators:
Ricardo Legorreta Víctor Legorreta Noé Castro Miguel Almaraz Adriana Ciklik Carlos Vargas Gerardo Alonso Víctor Figueroa Benjamín González
Associate Architects:
Arquitecto Asociado: Cédula Arquitectura Arquitecto Ejecutivo: Grupo Roble Avy Aviram
Consultants:
Diseño Estructural: GRUPO IECA Diseño MEP: TECNOCONSULT
Photographer:
Grupo Roble InternacionalArmando Del Vecchio PREGUNTAR CUALES SON LAS FOTOS CORRESPONDIENTES
Phase 3concludes the construction of the Plaza Roble complex. Conformed by buildings 5 and 6, the complex encloses a grand plaza where the main theme is the sound produced by various fountains whose source is an underground river in the site. Buildings have 4 and 6 levels. They are joined by a triangular prism which shelters vertical circulations and service areas. This prism is the only volume with flat roofs and it acquires a sculptural significance within the complex. As well as the buildings from prior phases, each building has a central patio or atrium which gives natural light to interior circulations. Color, light, water and vegetation play different rolls at each atrium, turning each building into a unique experience. Sloped roofs covered with clay tiles, provide a local character to the complex that harmonizes with the rich vegetation and the weather of Escazu, Costa Rica
RELATED NEWS
