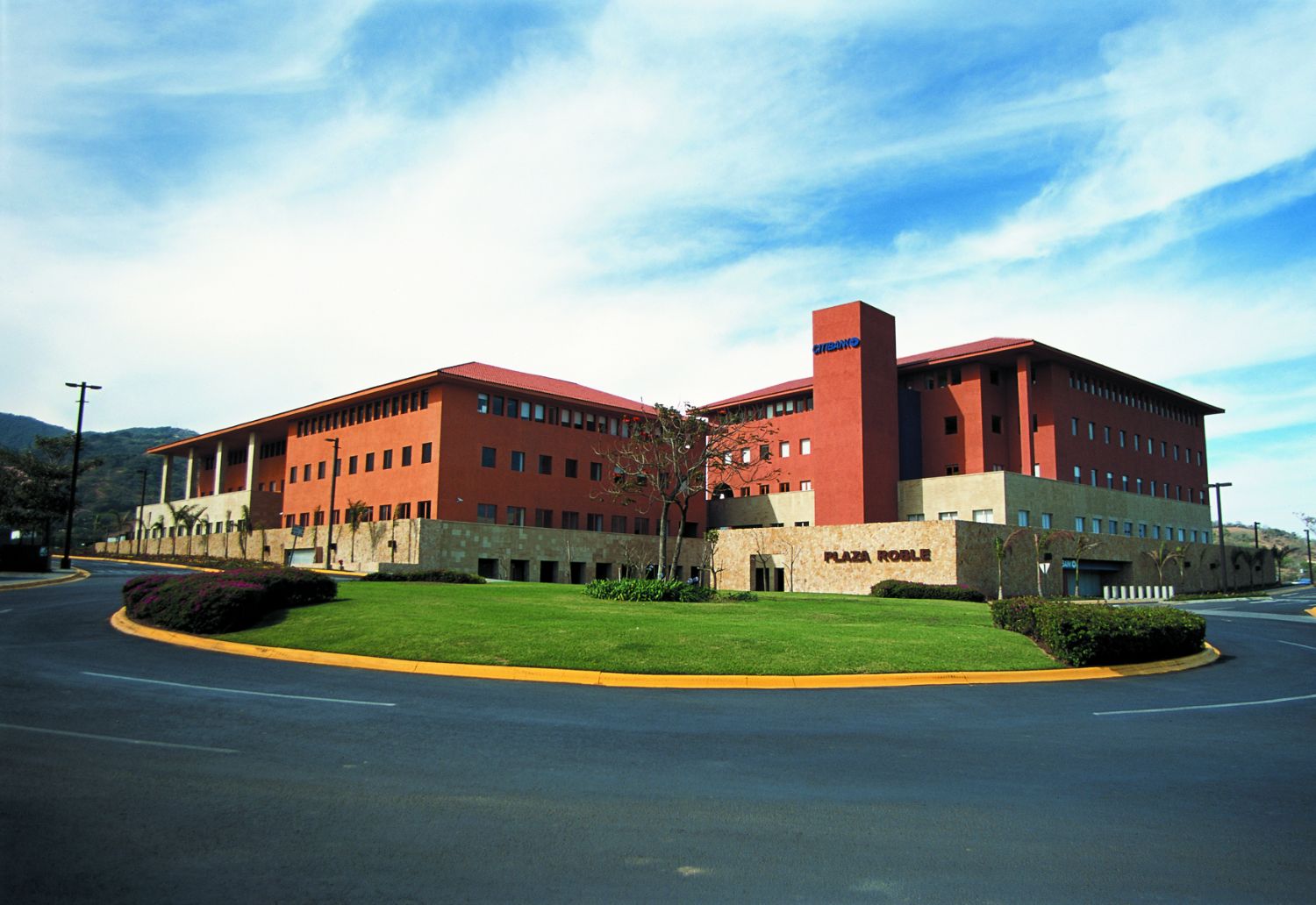Category: Offices
Region: Central America
Year: 2000
Location: San Jose, Costa Rica
FT2 Construction: 161,459 sq ft
FT2 Ground: 0 sq ft
Involved Areas: Architecture
Collaborators:
LEGORRETA®
Ricardo Legorreta
Víctor Legorreta
Noé Castro
Miguel Almaraz
Adriana Ciklik
Gerardo Alonso
Víctor Figueroa
Benjamín González
Associate Architects:
Arquitecto Asociado: Cédula Arquitectura
Arquitecto Ejecutivo: Grupo Roble Avy Aviram
Consultants:
STRUCTURAL DESIGN: GRUPO IECA
MEP: TECNOCONSULT
Photographer:
Grupo Roble Internacional
Armando Del Vecchio
The project is located in Escazu, province of San José, Costa Rica in a zone with moderate topography, mostly low vegetation and a high index of rain. Being part of a group of buildings that include a hotel and a commercial existing center with a rotunda that unites them, the aim is to integrate all the buildings into one complex. It is a project for which we searched to create its own identity, personality, character of belonging to the place and as it is a project financed by promoters to be mainly for rent, it was important to fulfill the expectations of cost and market. All these premises gave a master plan where the external spaces like squares and patios articulate the buildings through a portico that gives scale and protection to the users from the climate elements. That plan was divided in two stages: in the first stage there are two buildings, one with four levels that integrates the portico to its structure which can be accessed through a vaulted vestibule and then lead to a big internal patio. The second building of three levels, with a character totally different but without losing the identity of the complex, is emerging from a water mirror, sensation that is achieved by elevating the arcade of three levels from inside the water mirror. A parking lot for 400 cars finishes off with the portico in the west side of the complex.
RELATED NEWS
RELATED PROJECTS
