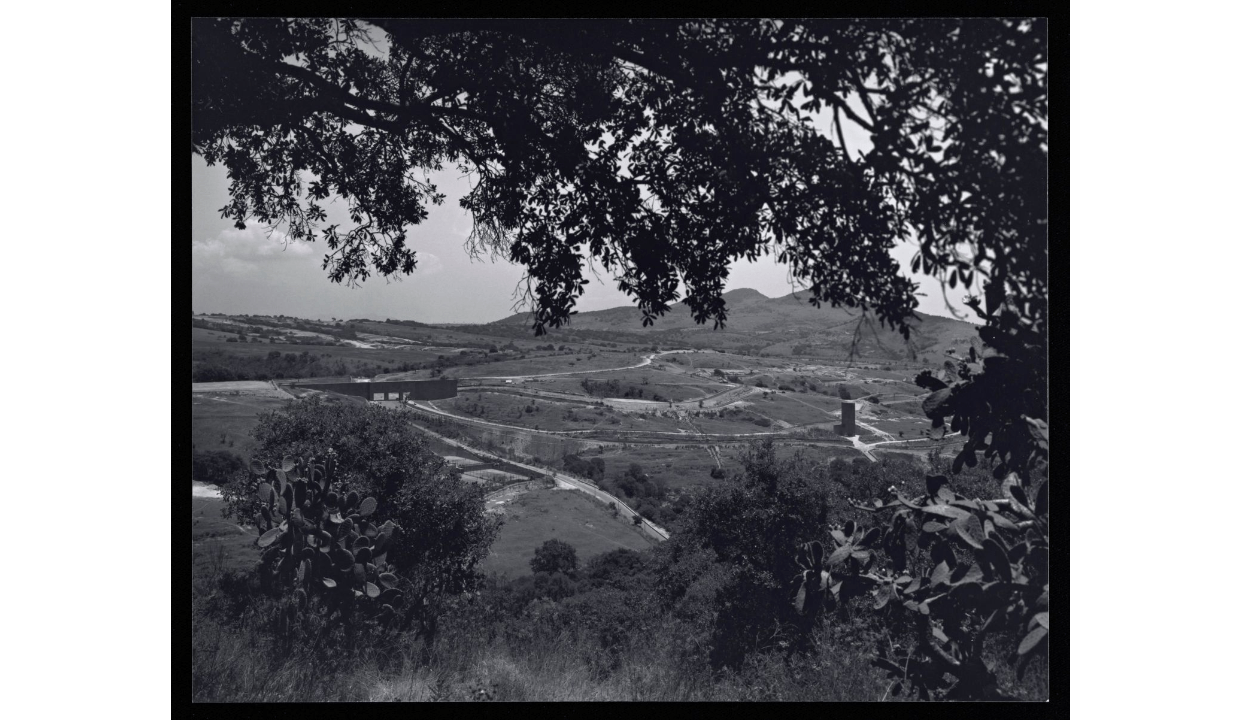Category: Living Complex,Master Plans
Region: Mexico
Year: 1979
Location: STATE OF MEXICO, MEXICO
FT2 Construction: 1,991,322 sq ft
FT2 Ground: 7,922,230 sq ft
Involved Areas: Master Plan, Architecture
Collaborators:
LEGORRETA®
Ricardo Legorreta
Noé Castro
Carlos Vargas Sr.
Photographer:
Julius Shulman
La Estadía is a residential development in “Chiluca”, southeast of Atizapán de Zaragoza, near Mexico City. It is bordered by other developments on the east and north, on the south by the Tlalnepantla river an on the west by agricultural land, the Ejido del Espiritu Santo. The 150-acre site is a natural amphitheater whose stage is the river and the cliffs of the “Ejido”. This permits an urban plan giving great to each homesite. The entrance zone possesses its own personality and is bordered by a wooded ravine. Trees grow thickly in some parts of the amphitheater itself. The urban plan preserves these groves. A four-lane access road connects La Estadía to the highway system of the Valley of Mexico by way of both Lomas Verdes Boulevard and the Atizapán Radial.
RELATED NEWS
