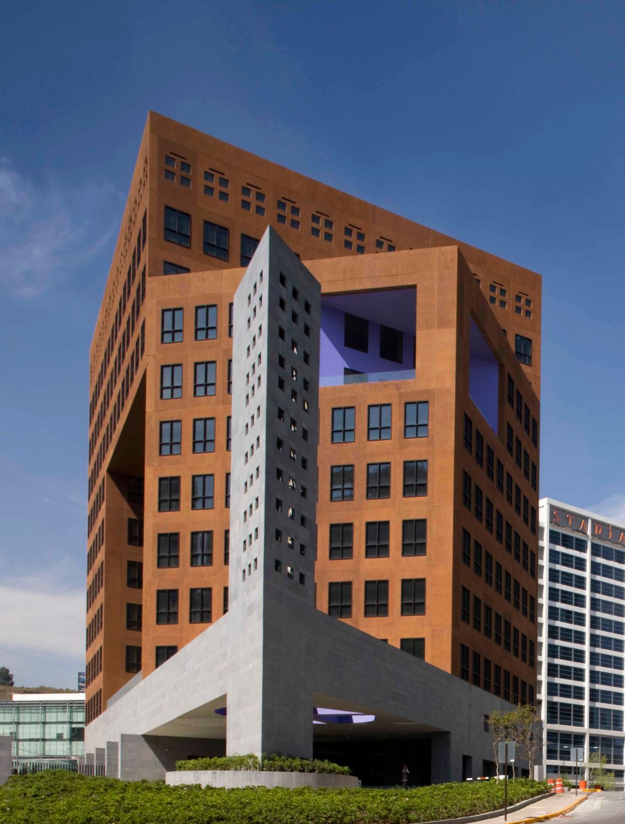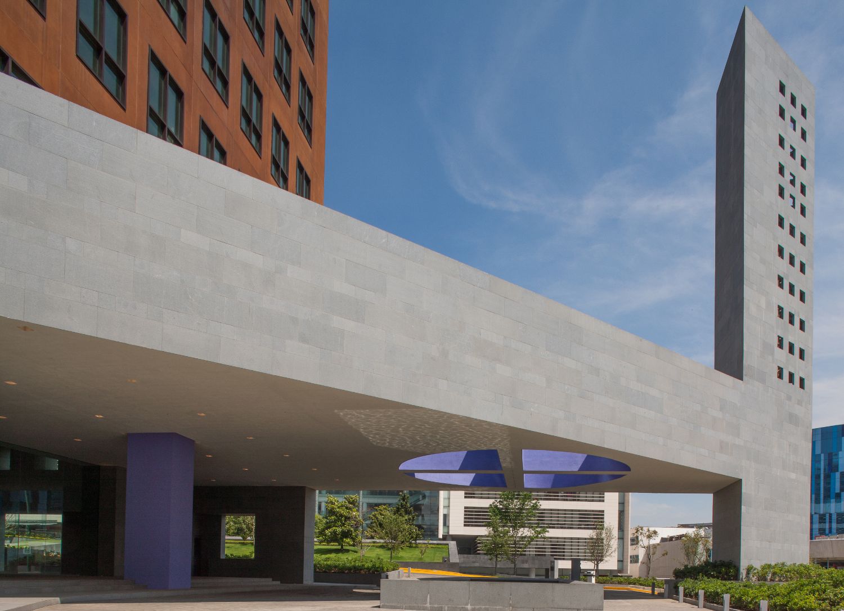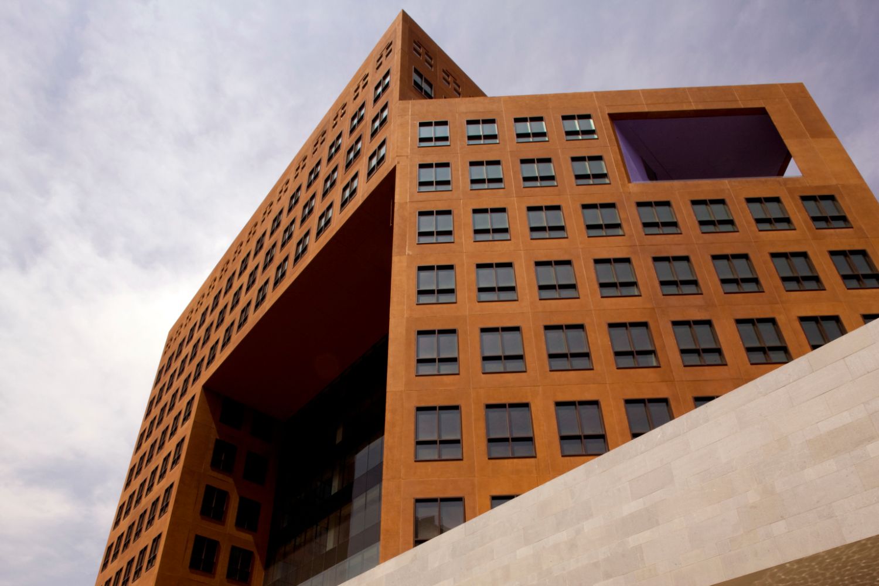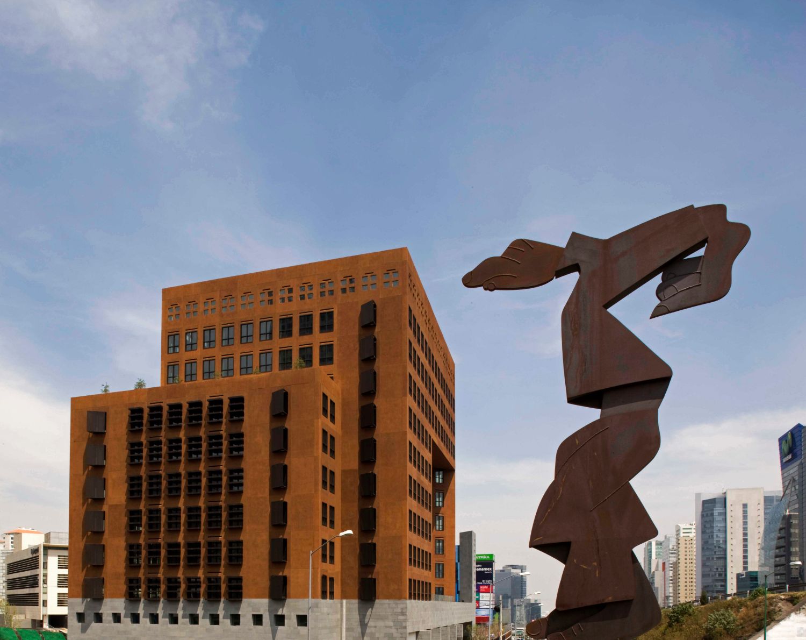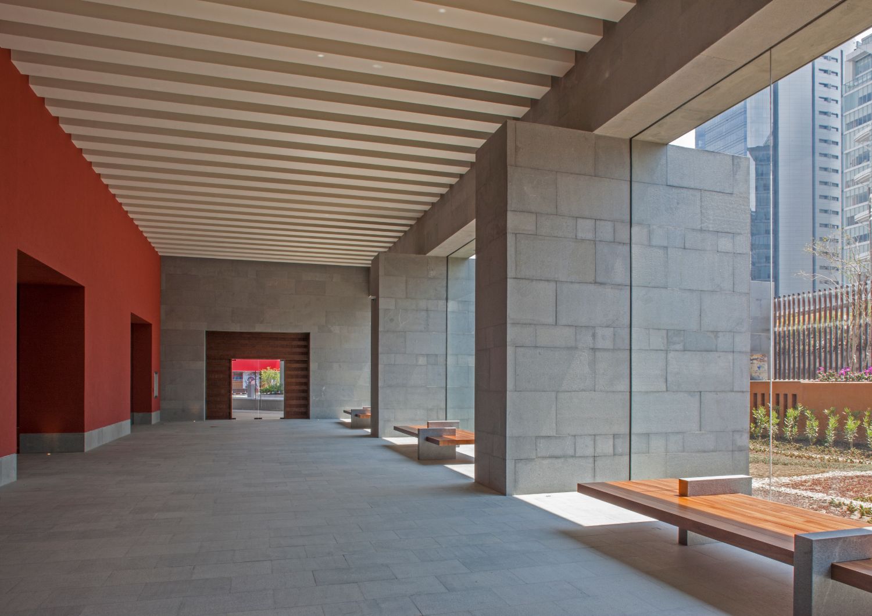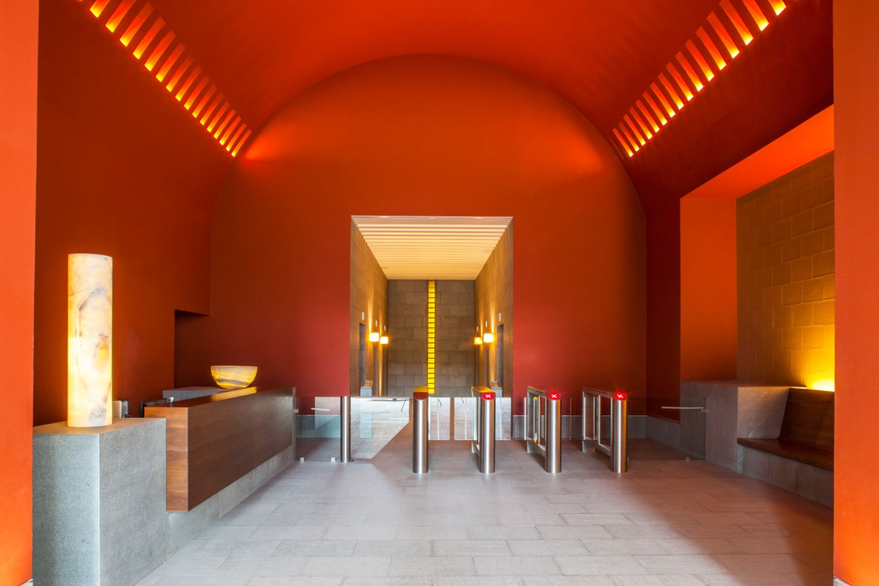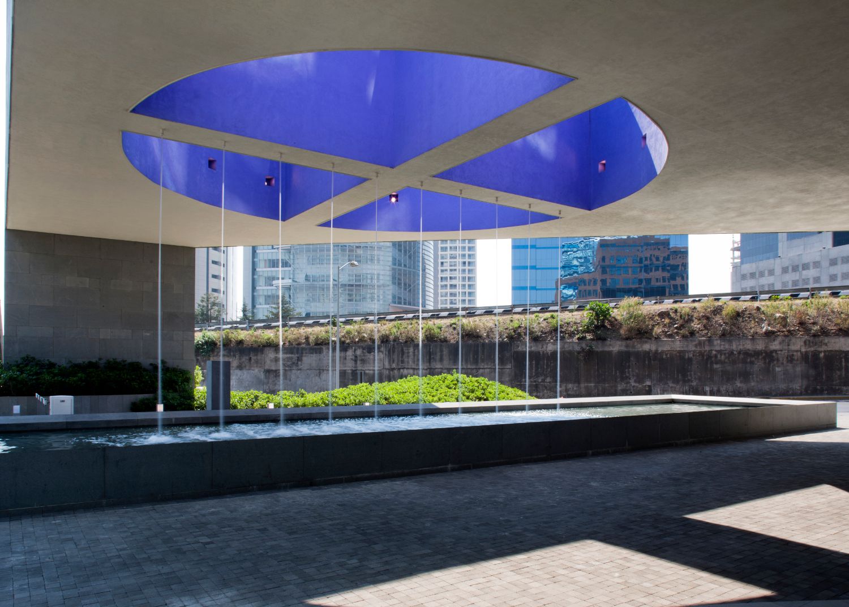TERRACOTA CIEN OFFICES
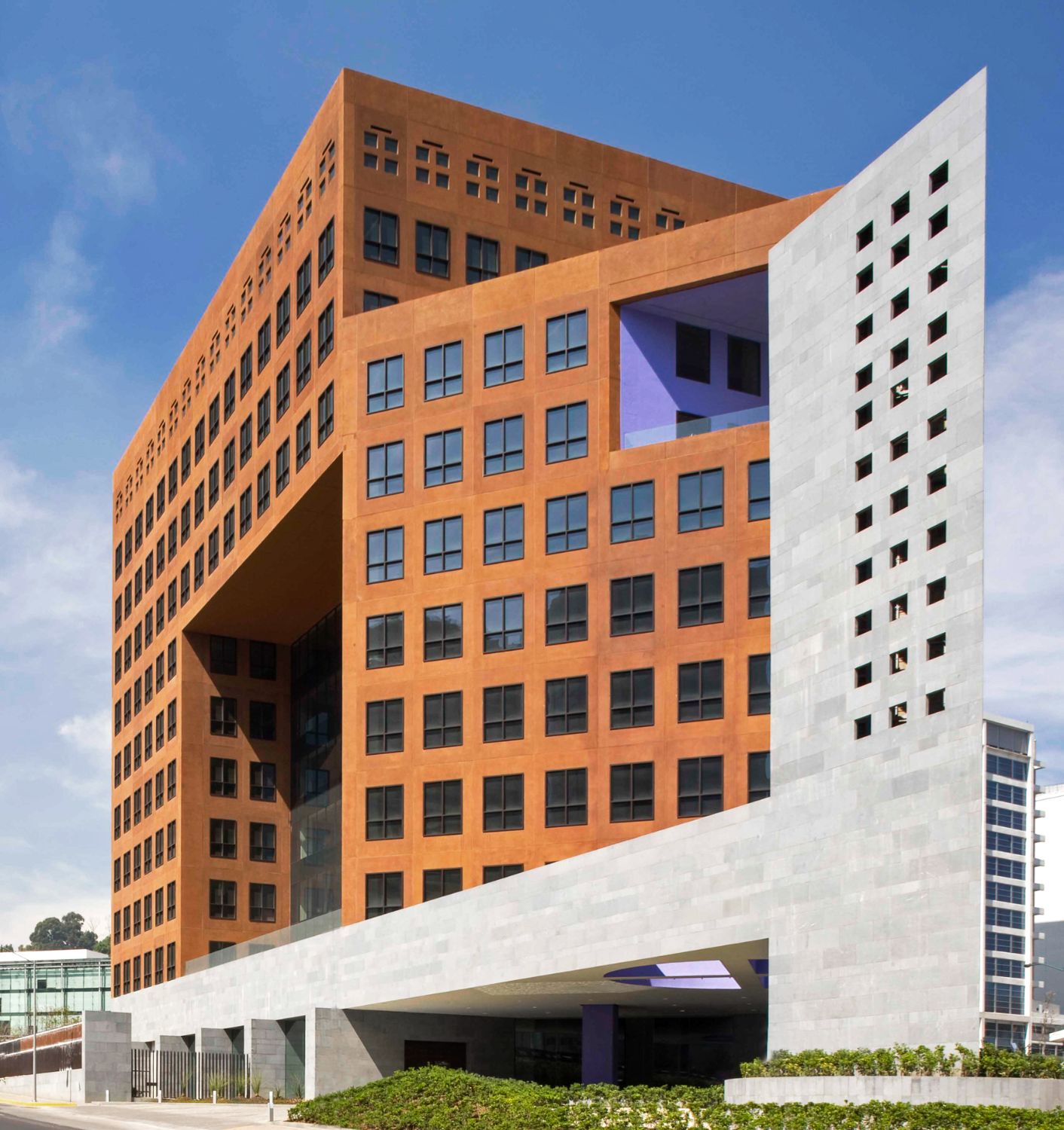
Category: Offices
Region: Mexico
Year: 2011
Location: MEXICO CITY, MEXICO
FT2 Construction: 576,945 sq ft
FT2 Ground: 68,889 sq ft
Involved Areas: Architecture
Collaborators:
LEGORRETA®
Ricardo Legorreta
Víctor Legorreta
Miguel Almaraz
Adriana Ciklik
Carlos Vargas
Miguel Alatriste
Carolyne Fontaine
Jana Schulz
Juan Carlos Nolasco
Consultants:
STRUCTURAL DESIGN: CORREA HERMANOS
ELECTRICAL AND PLUMBING DESIGN: DIIN
SPECIAL INSTALLATIONS: LOGEN
HVAC: CYVSA/DYPRO
LIGHTING: LUZ Y FORMA
Photographer:
Lourdes Legorreta
AWARDS AND RECOGNITIONS:
LEED PLATINUM CORE & SHELL
The project is located in Santa Fe in a site of 740,000 sqf. With a shape of a triangle, which makes the project unusual. Terracota Cien Offices is a 10 storey building with 6 levels of underground parking, two commercial areas, a loading dock and heliport. One of the singularities of the project is that there is no typical floor. Every story is different from the others, creating several exterior terraces. In addition, the exterior perimeter is extensive giving plenty of natural light on almost every part of the interior space. The project is unique in maintaining a constant change in each office level as there is no type level, creating terraces on several of them and also more perimeter wall, which provide more natural light into the building. The exterior finishes on the facades are stone on the ground floor and pre-cast concrete panels on all the other floors. Insulated glass is used on the building in order to avoid too much heat absorption and reduce the need of mechanical ventilation. Sustainable design and construction practices were incorporated throughout this project obtaining a Platinum LEED certification in the Core & Shell category under the U.S. Green Building Council’s Leadership in Energy and Environmental Design® (LEED) program. LEED® is a registered trademark of the U.S. Green Building Council.
RELATED NEWS
