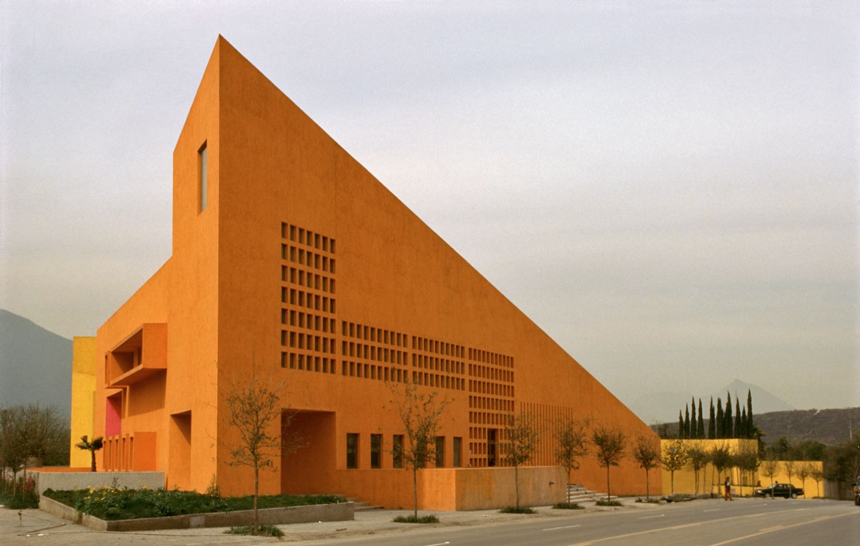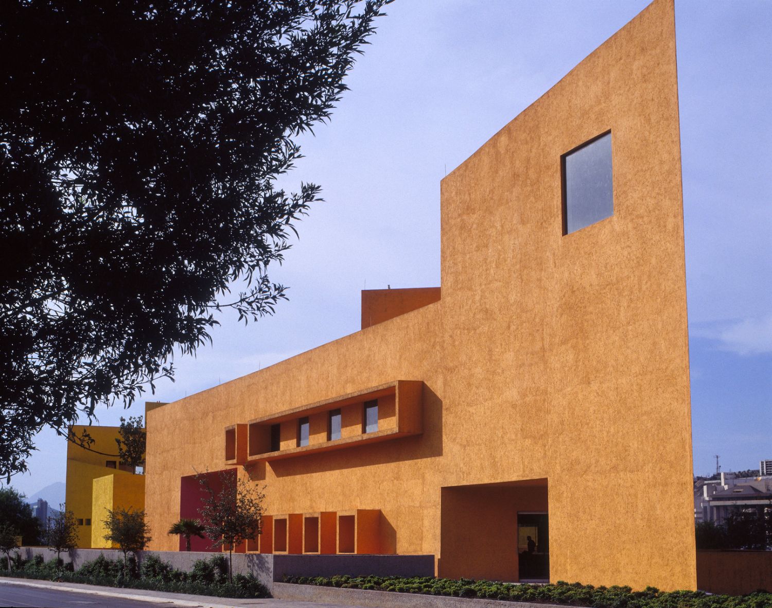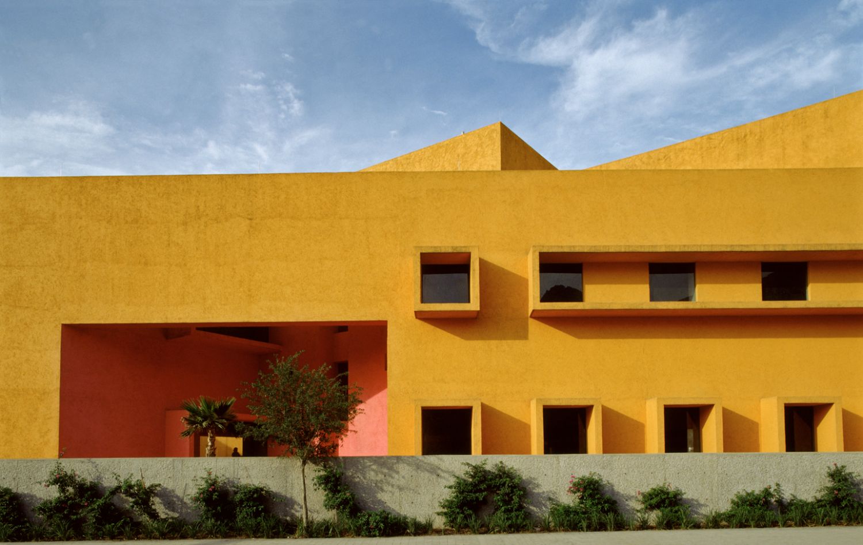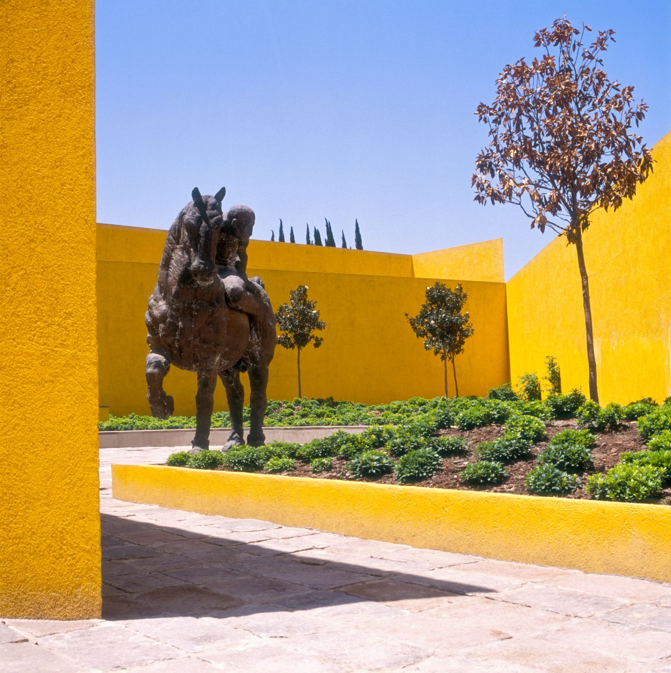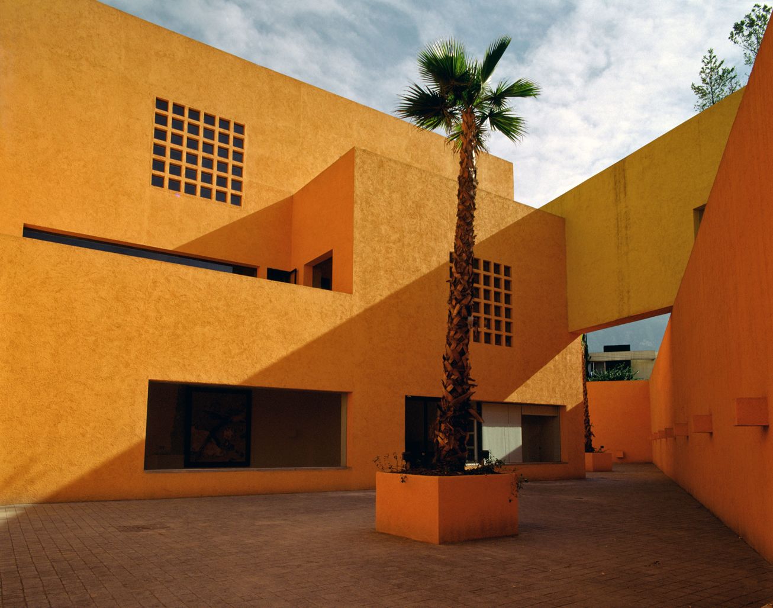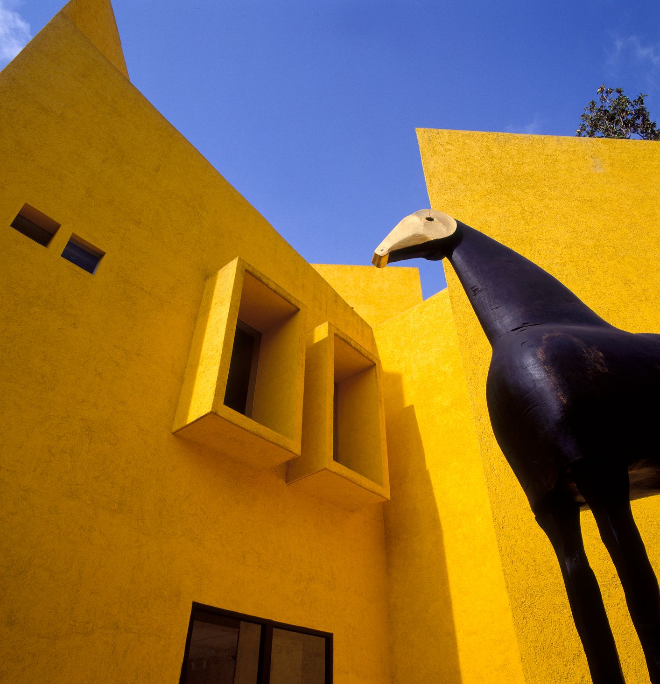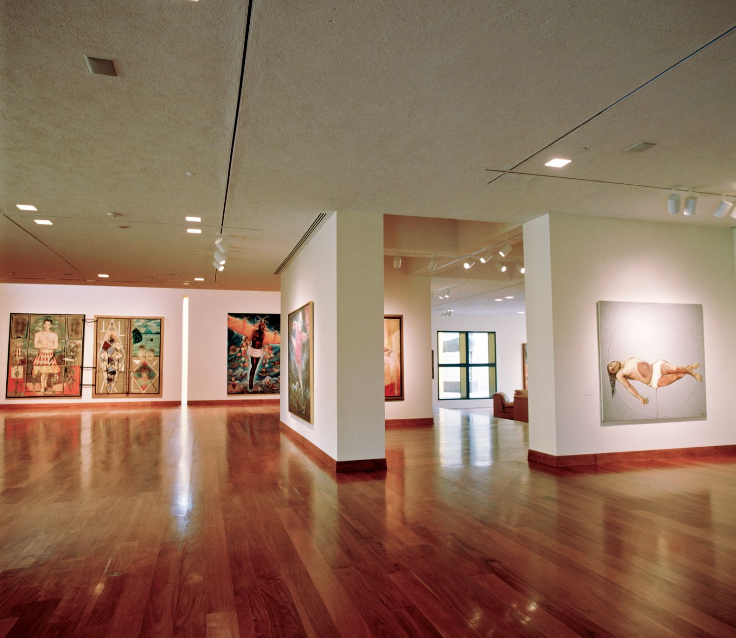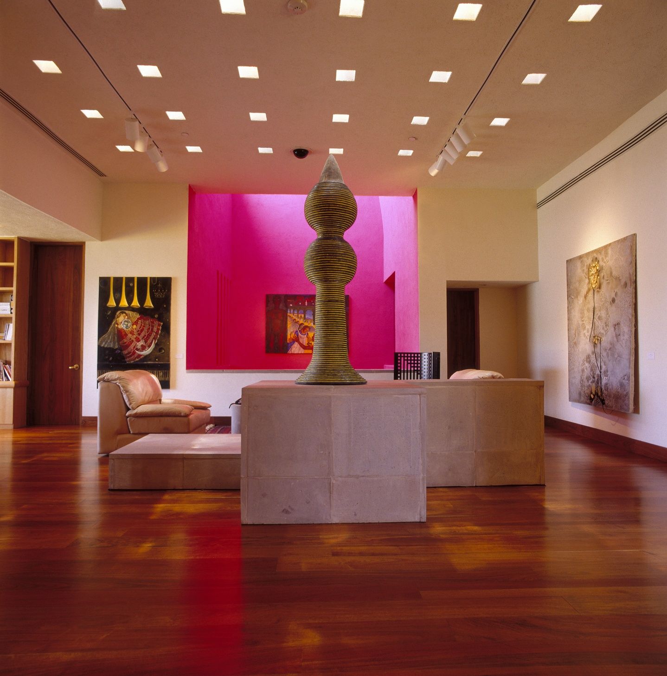OFFICES IN MONTERREY
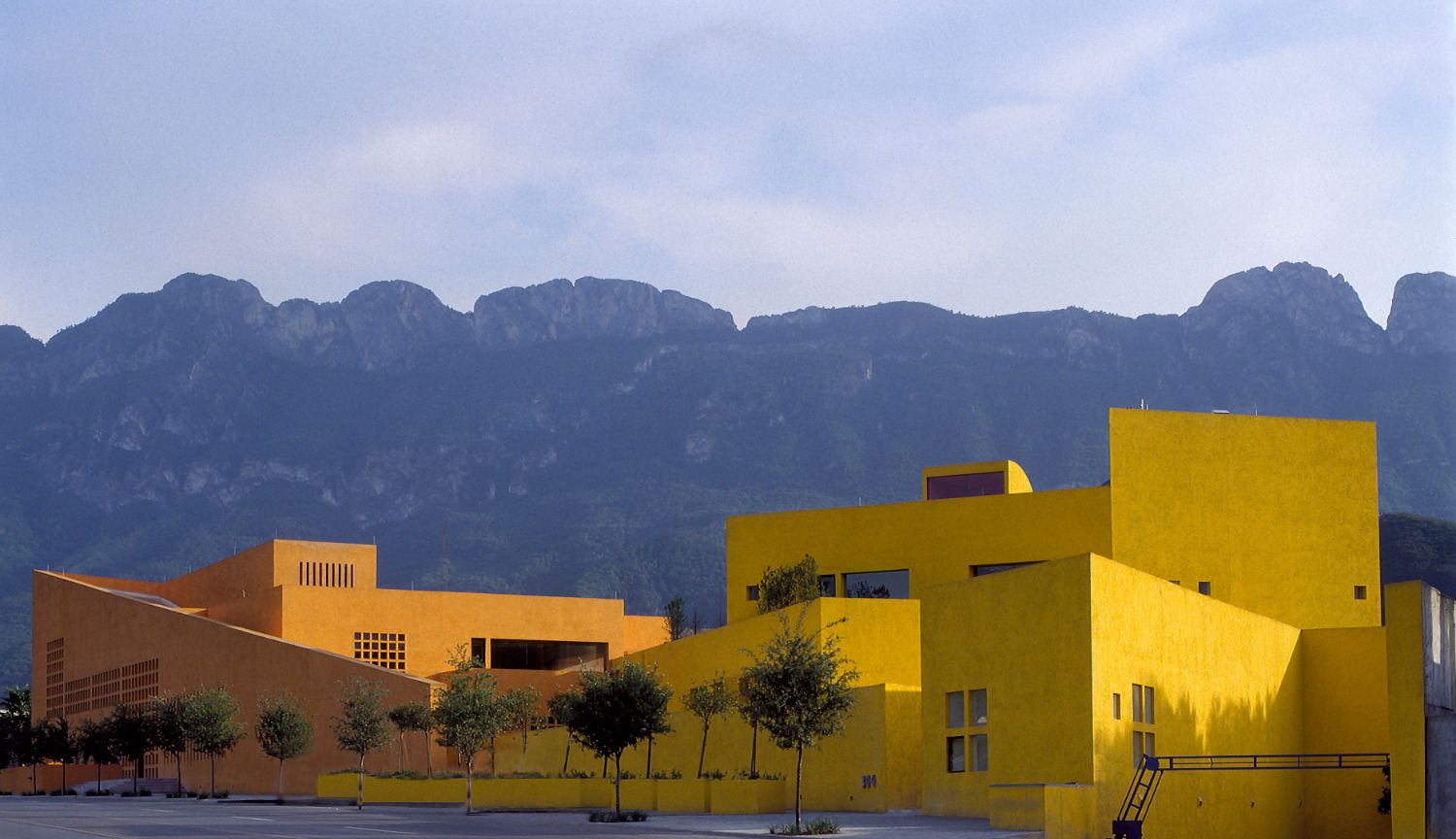
Category: Offices
Region: Mexico
Year: 1995
Location: MONTERREY, NUEVO LEON, MEXICO
FT2 Construction: 129,167 sq ft
FT2 Ground: 0 sq ft
Involved Areas: Architecture
Collaborators:
LEGORRETA®
Ricardo Legorreta
Víctor Legorreta
Noé Castro
Miguel Almaraz
Héctor Cavazos
Consultants:
STRUCTURAL DESIGN: D Y S, Alejandro Fierro
MEP: H E C N I E, Héctor Nieto & Alejandro Borboa
HVAC: TERMO CONTROL, Francisco Barrenechea
LIGHTING: FISHER, MARANTZ, RENFRO, STONE
CONTRACTOR: PLANEACION TECNICA, Rafael Garza Martínez CENTRO DE CONSTRUCCION, Lauro Chapa
Photographer:
Lourdes Legorreta
The site was difficult because of its triangular shape. As a result of this, the building became a sculptural form with different walls and volumes that create patios and terraces which embrace the building. All the terraces have views either to the mountains or to the city. The building was designed in accordance to the existing industrial urban context in order to make it fit within the neighborhood. There was a need to create two independent buildings within the complex, each one with its own personality while at the same time belonging to the whole. One of the buildings (building A) became the corporate offices for the Chairman of the Museum of Contemporary Art in Monterrey, the other (building B) was designed as free spaces in order to be rented. The parking for both buildings as well as the storage and mechanical rooms are located in the basement. The offices in Building A were conceived within the atmosphere of an art gallery. The owner is a passionate collector of Mexican Contemporary Art and wanted to be surrounded by his collection. Every corner in each one of the three floors, including the courtyards, houses art in some way. The ground floor is more of an art gallery with the reception and a multi-use space. The second floor has cubicles, meeting rooms and open offices for the staff. The third floor houses the main office which has a meeting room, library, kitchen and a small living and dining area. At the center of this building there is an atrium which rotates at each level. This allows for natural light and serves as an orientation point. Building B has 3 levels of offices, each one divided in two. All of the floors were left unfinished. The arrival to this building is from the street through a monumental stair which leads to the main lobby. The facade that faces the street has a series of projecting cubes that act as sunlight protection.
