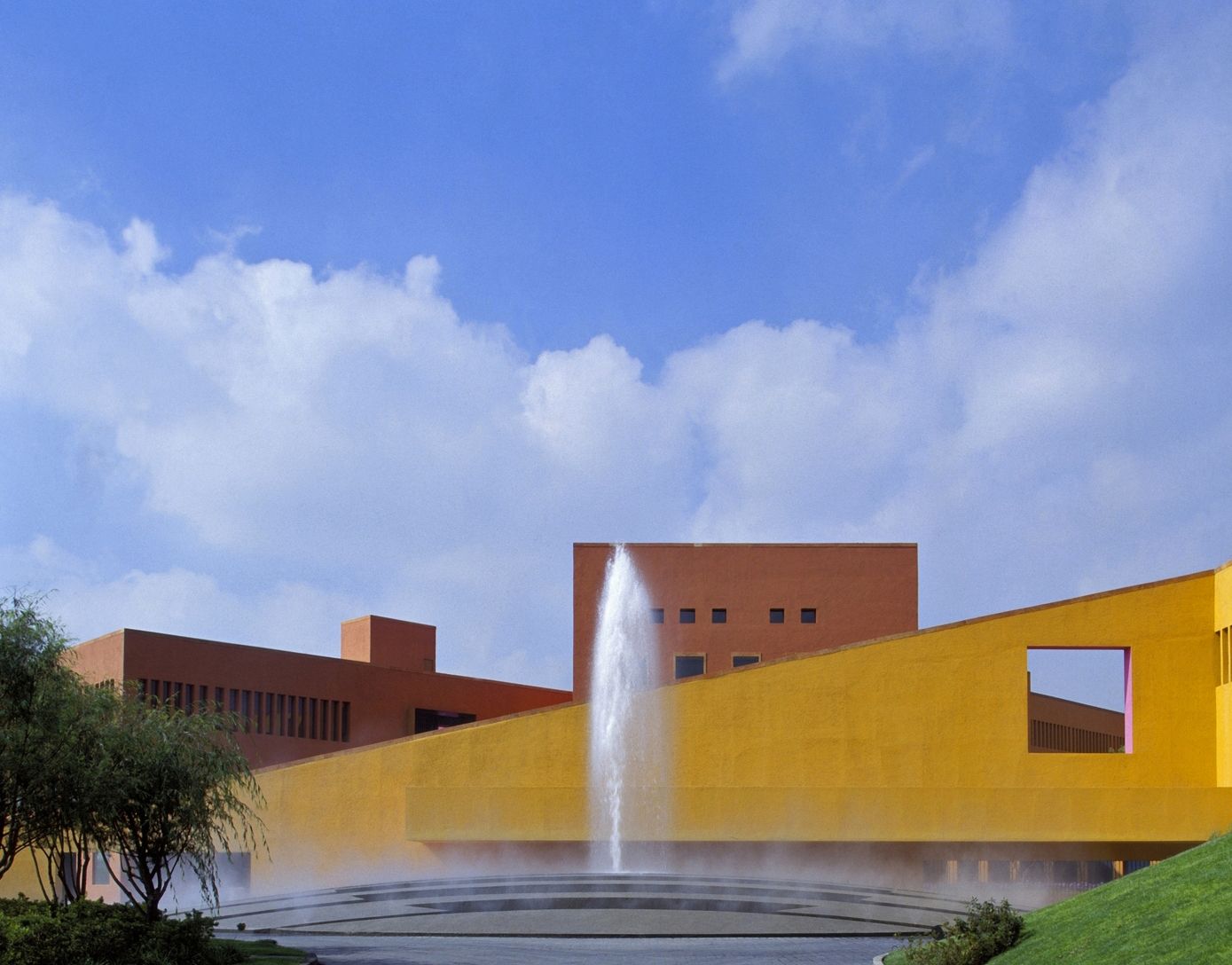Category: Offices
Region: Mexico
Year: 1998
Location: MEXICO CITY, MEXICO
FT2 Construction: 495,139 sq ft
FT2 Ground: 0 sq ft
Involved Areas: Architecture, Interior Design
Collaborators:
ARQUITECTURA Y DISEÑO DE INTERIORES: LEGORRETA®
Ricardo Legorreta
Víctor Legorreta
Noe Castro
Miguel Almaraz
Adriana Ciklik
Juan Carlos Nolasco
Víctor Figueroa
José Luis Barrera
Fernando López
Adriana Olmedo
Consultants:
INTERIOR DESIGN: LEGORRETA® y GRUPO IDEA
STRUCTURAL DESIGN: DIRAC
ELECTRICAL DESIGN: HUBARD & BURLON
HVAC: ECLISA
PLUMBING DESIGN: INRASA
CONTRACTOR: GUTSA
Photographer:
Lourdes Legorreta
Ma. Dolores Robles - Martínez
The project is located in the development zone of Santa Fe. The Master Plan of Santa Fe (650 ha) has been designed in two phases by LEGORRETA. It includes several corporate offices, the biggest shopping center in Latin America, educational centers and exclusive residential areas, as well as mixed use spaces and large landscaped areas. The Televisa Corporate Offices were conceived with flexibility and providing an individuality to each building. The access is via Vasco de Quiroga Avenue, both pedestrian and cars arrive through an open plaza. The office area (495,140 Sqft) is divided into 5 buildings of 4 levels, connected by a portico that links each buildings vestibule which is connected to the elevators, stairs, restrooms and service areas of each building. Each building has its own personality in shape and proportion, which apart of offering great occupancy flexibility makes all areas different. This allows the building to function as a whole corporate enterprise or as a complex with various owners but nevertheless retaining its character. All office areas are designed to have sunlight, a view to vast landscaped areas and state of the art communications. The architectonic solution of the project provides each building with elegance, humanism and efficiency, therefore achieving an optional work ambiance. The project has 3 parking lots with a total capacity of 1860 cars (1,248,610 Sqft) beneath the plaza and buildings. The parking lots height allows for a natural lateral illumination which eliminates the sensation of being in a basement. This complex is equipped with 2 treatment plants and a general maintenance area of 28,000 Sqft. The complex is intended to be the symbol of a first-class Mexican building worthy of contemporary Mexico.
RELATED NEWS
