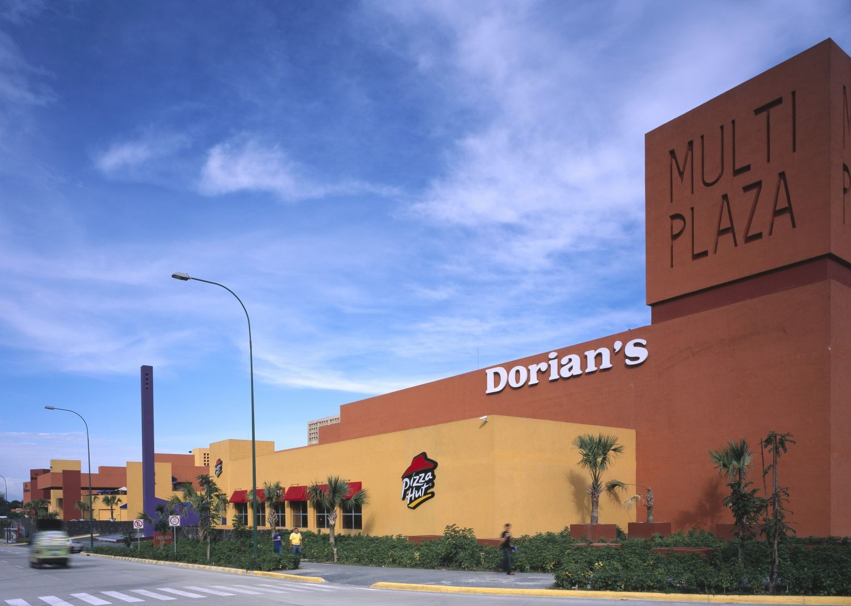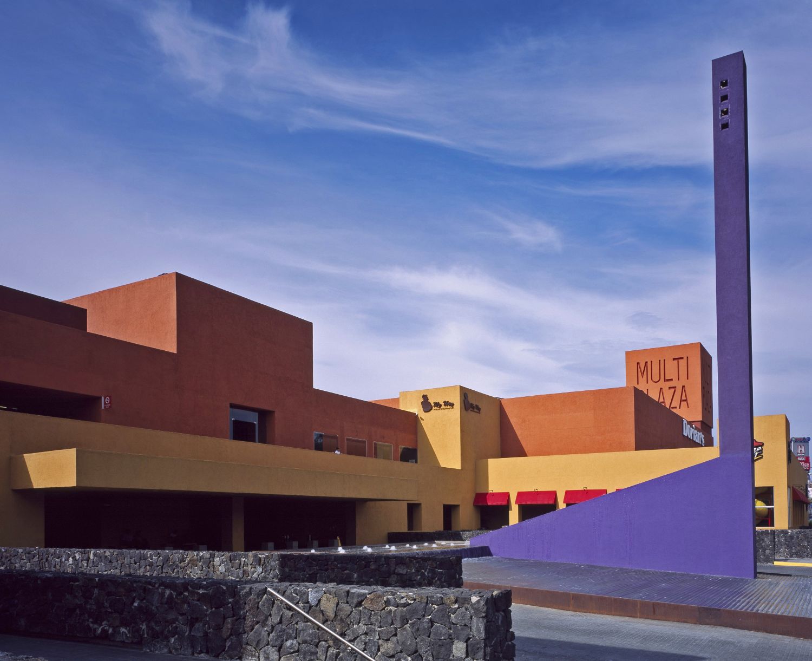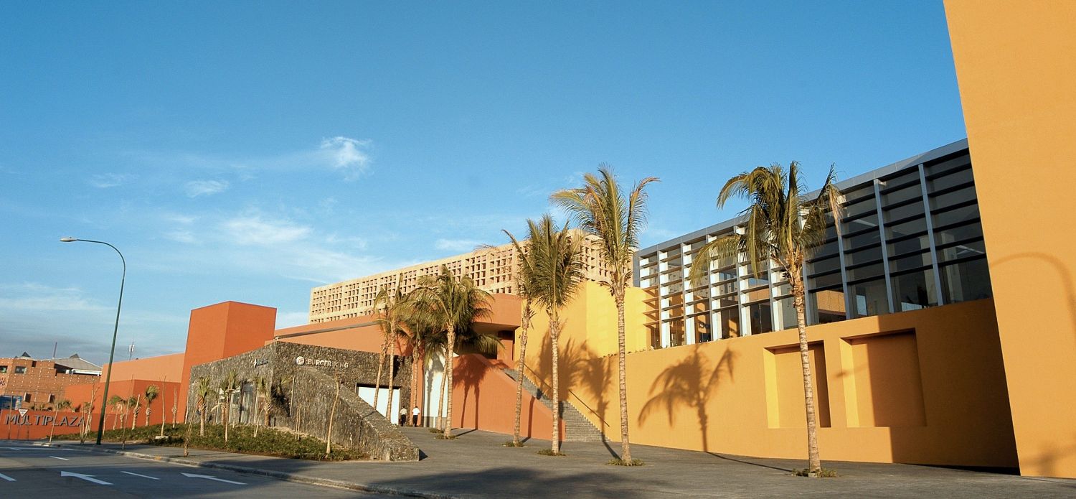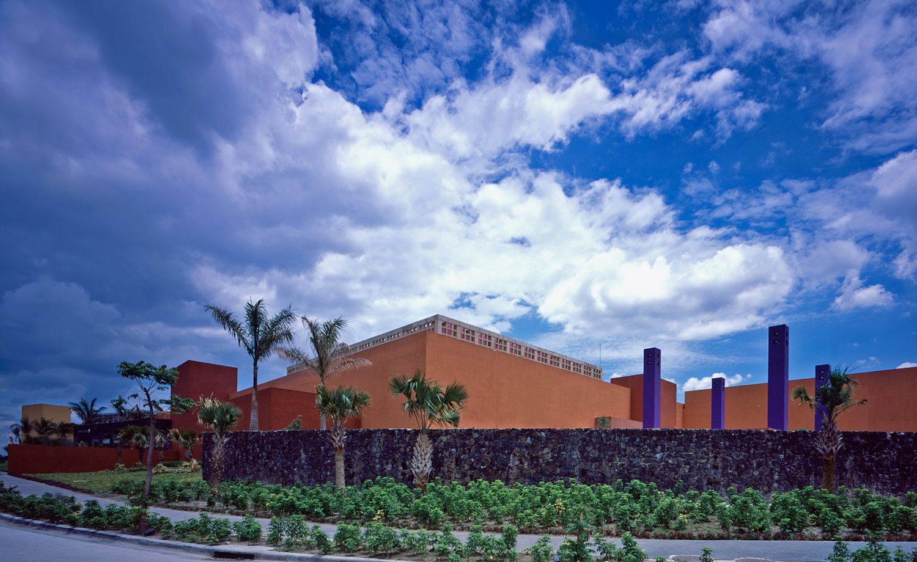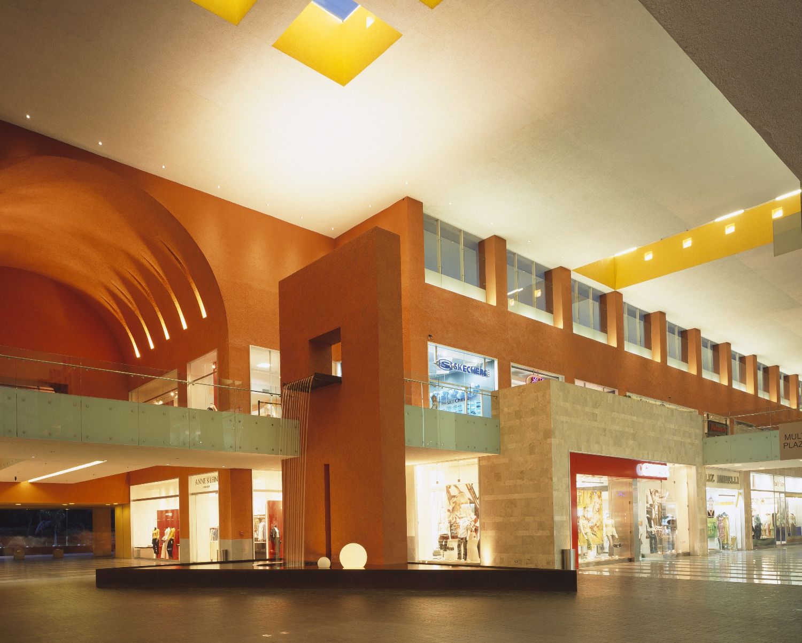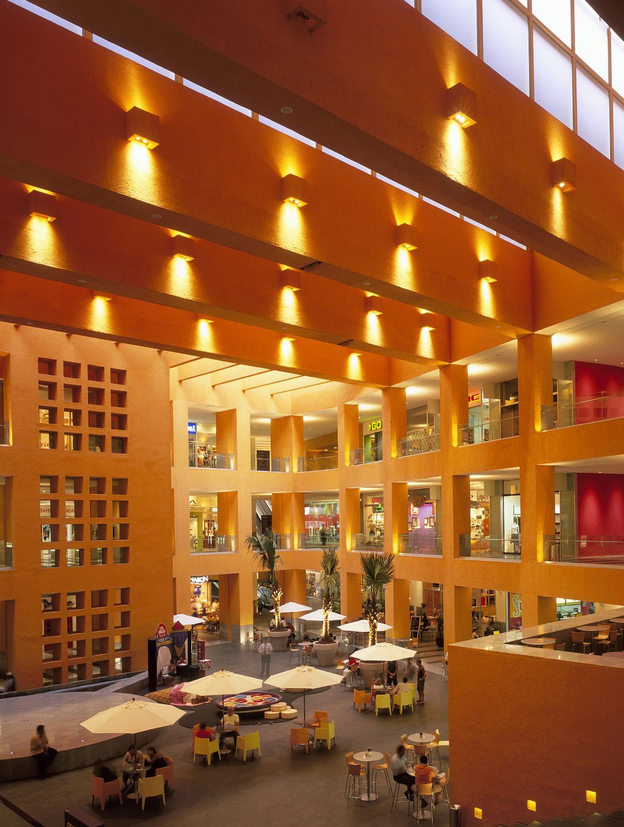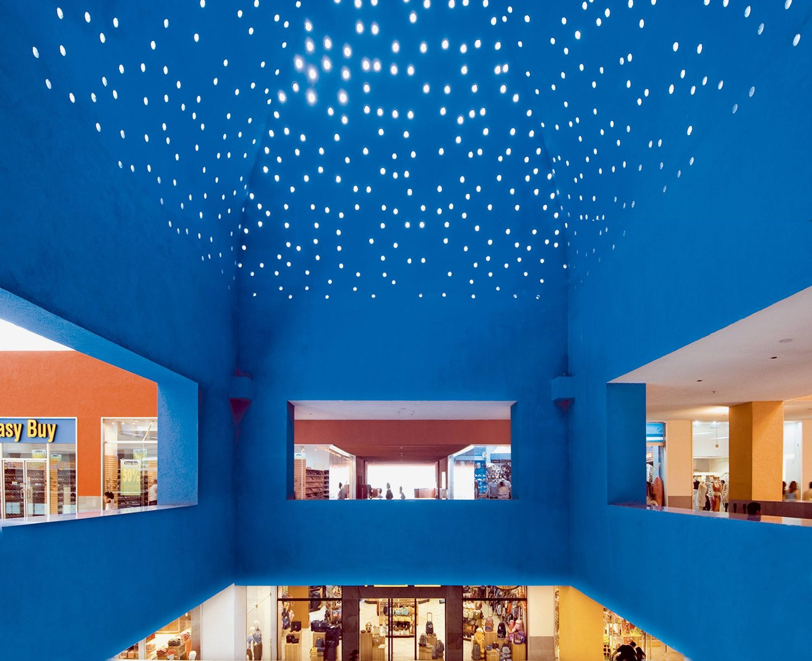PANAMERICAN MULTIPLAZA

Category: Comercial
Region: Central America
Year: 2004
Location: SAN SALVADOR, EL SALVADOR
FT2 Construction: 1,668,405 sq ft
FT2 Ground: 1,020,353 sq ft
Involved Areas: Master Plan, Architecture, Interior Design
Collaborators:
ARQUITECTURA Y DISEO DE INTERIORES: LEGORRETA®
Ricardo Legorreta
Víctor Legorreta
Noé Castro
Miguel Almaraz
Adriana Ciklik
Carlos Vargas C.
Víctor Figueroa
David Figueroa
Andrés Lozano
Associate Architects:
ARQUITECTO EJECUTIVO: Roble Arquitectos RTKL
Consultants:
INTERIRO DESIGN: LEGORRETA®, Roble Arquitectos
LANDSCAPE ARCHITECTURE: Mia Lehrer + Associates
CONTRACTOR, STRUCTURAL DESIGN: Ing. Guillermo Calderón / Ing. Mario Monteagudo
ELECTRICAL DESIGN: TECNOCONSULT
PLUMBING DESIGN: TECNOCONSULT
COST ESTIMATOR: Grupo ROBLE
LIGHTING DESIGN: Luz + Forma
Photographer:
Lourdes Legorreta
The Multiplaza Commercial Center is the first phase of a multifunctional development in the city of San Salvador where areas for commerce, entertainment and services are combined. It looks for a character that identifies with people respecting its identity far away from the concept of Mall. On the other hand, this project represents a big start for the urban and commercial development of the zone. It is located in the periphery of the city of San Salvador and is expected to be an impact on national and regional level. In its exterior as in the interior, this complex offers different space experiences. The understanding is that it is a single building whose elements that compose a “whole” that lodges many independent identities. A monumental central body is the tallest building of the complex and is covered by a double skin; an apparent concrete lattice window that envelops a volume of intense pink color. This element works as an urban lamp by night and is recognized as the identity element of the set that contrasts with the surrounding yellow and orange bodies, mixed with burnt red and purple accents. The internal life of the complex is developed around the central body. From the different entrances and towards the perimeter are created different squares and streets that build a circuit in which each intersection is an enclosure always different in geometry, color and elements that identify each square, creating a pause in the route and a meeting point that at the same time works as waiting rooms for the key stores. These squares, sometimes circular, sometimes orthogonal, with cascades or water mirrors, with columns of water that fall from the highest part and get lost in the infinite, monumental vaults with deliberated natural entrances, long glass walls that join together several commerce in lighting the route as a lamp, and finally the illumination accents deeply studied, make the visit to Multiplaza an experience where the user will enjoy each corner and space since the beginning. On the other hand, this complex offers a whole autonomy of the services areas, and keeps the loading and heavy work areas away from the public zones, without ever bothering the visitors experience. Finally, the terraces: an area that lives towards the outside with certain independence display a variety of restaurants and bars that enjoy of a relaxing environment and the best views towards the volcanoes and surroundings. Developing themselves in closed and opened environments, different volumes offer a chance to join different concepts in a single area without denying their own identity.
RELATED NEWS
RELATED PROJECTS
