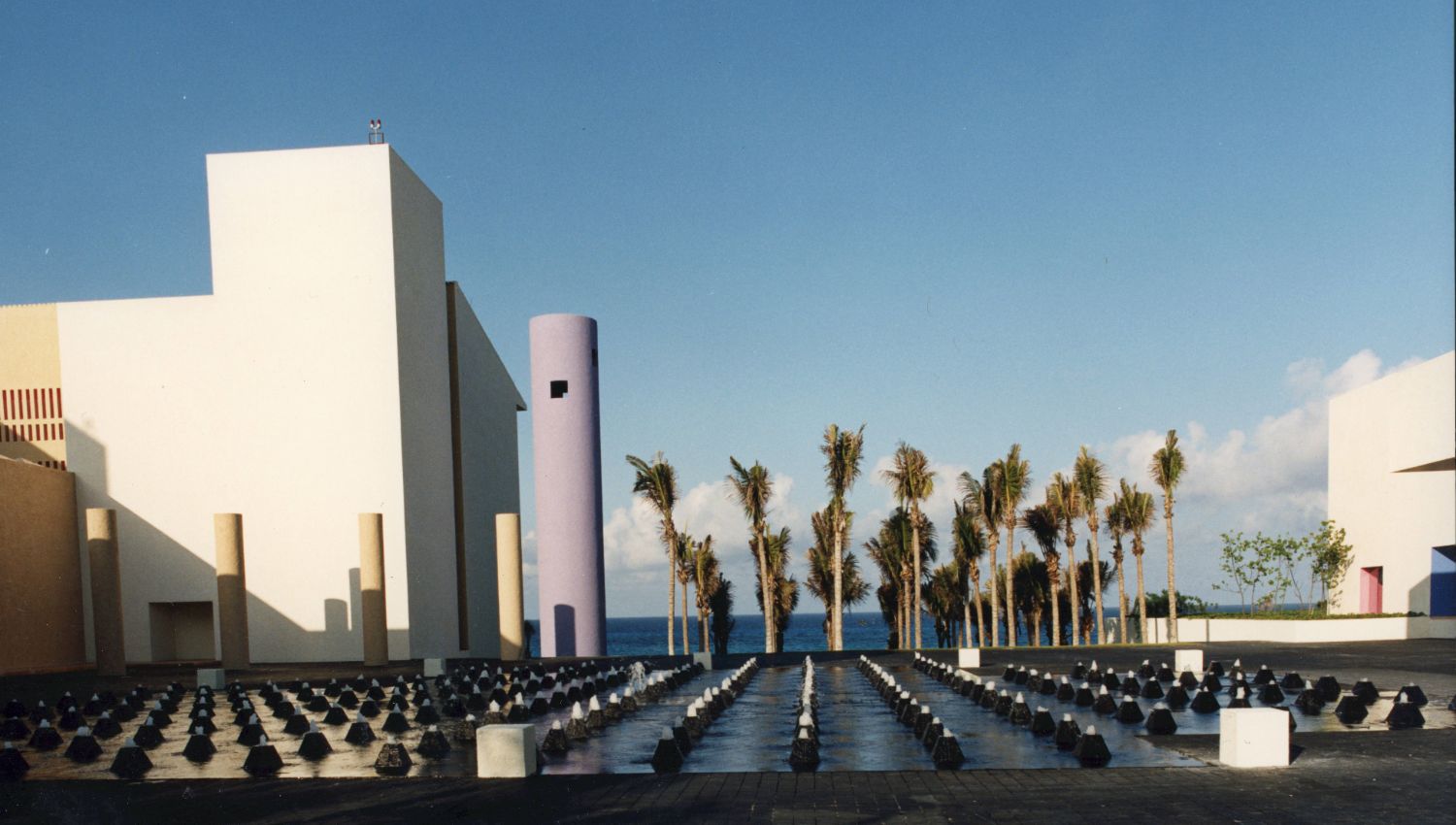Category: Hotels,Residential
Region: Mexico
Year: 1991
Location: CANCUN, QUINTANA ROO, MEXICO
FT2 Construction: 0 sq ft
FT2 Ground: 0 sq ft
Involved Areas: Architecture
Collaborators:
LEGORRETA®
Ricardo Legorreta
Noé Castro
Rodolfo Torres
Rosario Lemos
Erica Krayer
Consultants:
LANDSCAPE:PETER WALKER/MARTHA SCHWARTZ
GRAPHIC DESIGN: LEGORRETA
STRUCTURAL DESIGN: HERIBERTO IZQUIERDO
MECHANICAL DESIGN: MIGUEL ÁNGEL MELÉNDEZ
ELECTRICAL DESIGN: HECNIE Y ASOCIADOS.
PLUMBING DESIGN: HECNIE Y ASOCIADOS.
Photographer:
Lourdes Legorreta
The climate, water and sand of Cancun, along with the special shape of the site and its position between the sea and the lagoon, make the Westin Regina Hotel in Cancun an exceptional place. With 645,830 Sqft. of area for time sharing apartments and 600 hotel rooms, the architectural project adapts to these conditions; based on simple and lengthened forms oriented from north to south which allow the guest to enjoy the sea or the lagoon, the sunrise or the sunset, maintaining at all times the spectacular views and the presence of water. The access is through an elevated plaza that works as a vestibule between the time-sharing apartments and the hotel area. The fountain that emerges from the ground, leads your view through a grove of palm trees, to discover the colors of the Mexican Caribbean Sea. Taking advantage of the breeze and orientation for cross ventilation, life in the majority of the public areas such as lobbies, bars and dining was achieved in a natural way without the need for air conditioning. The Westin Regina hotel is a unique hotel in a unique place.
RELATED NEWS
