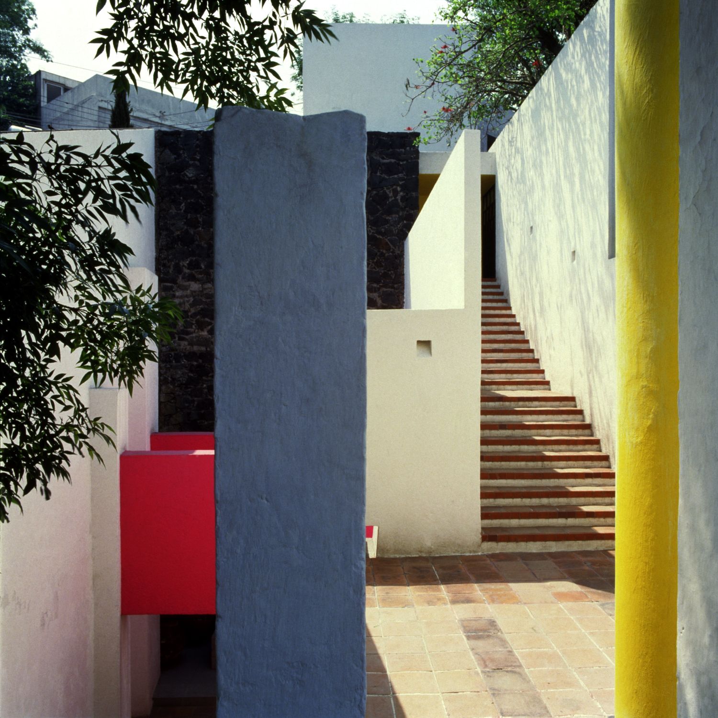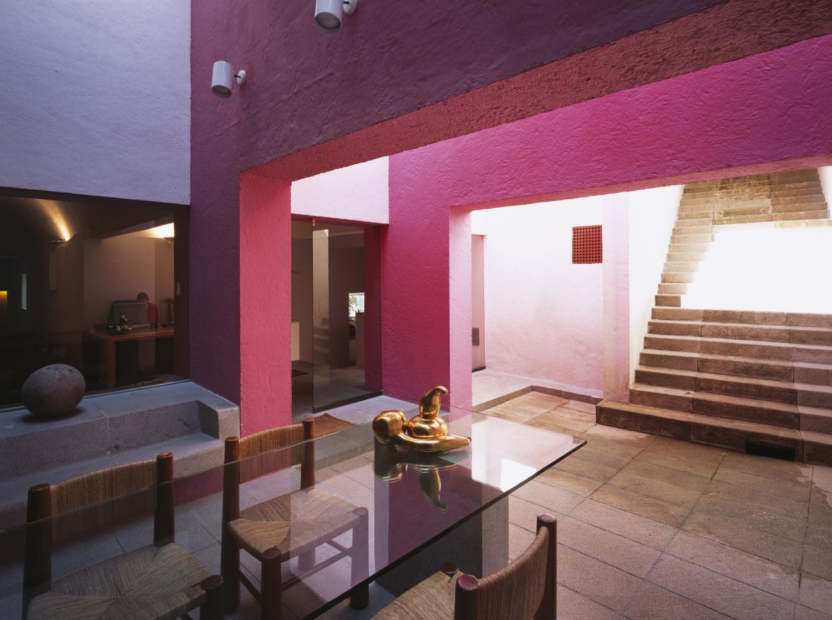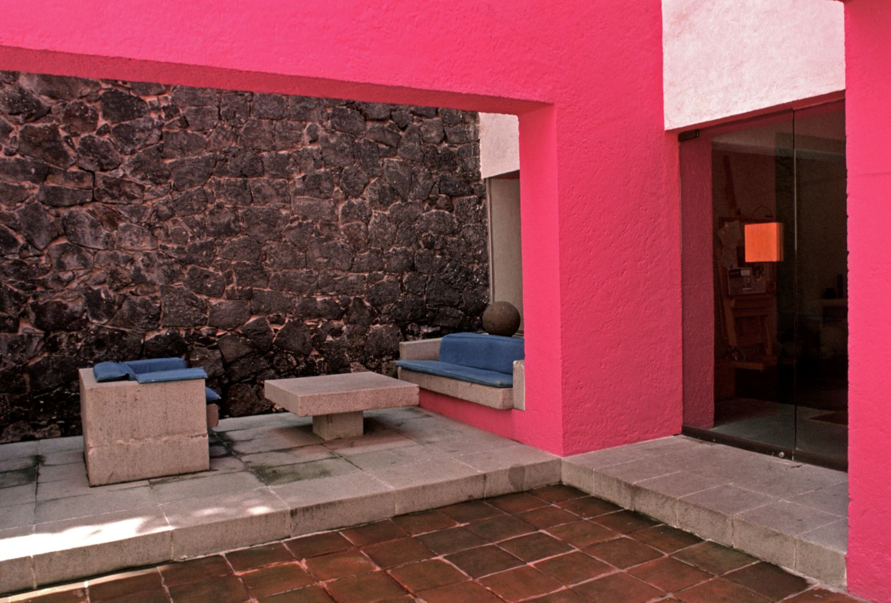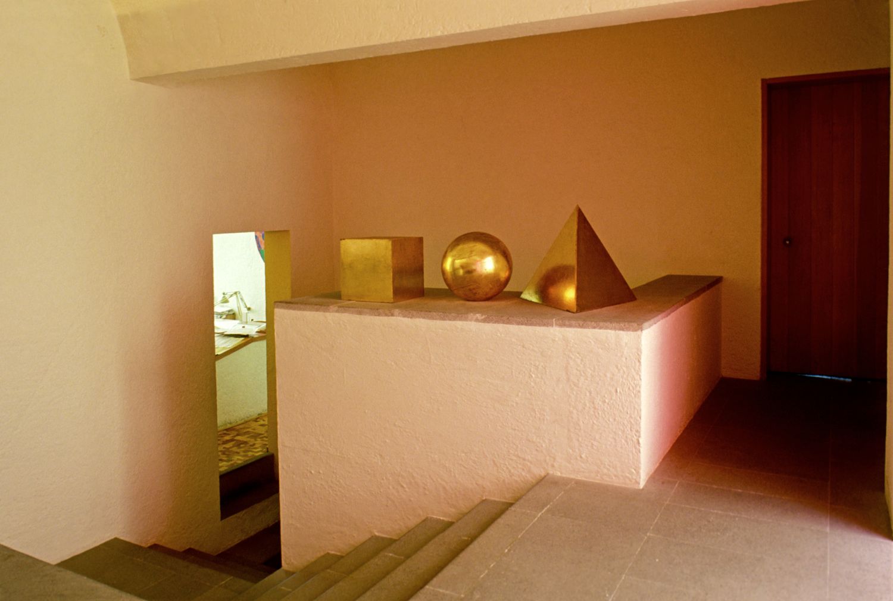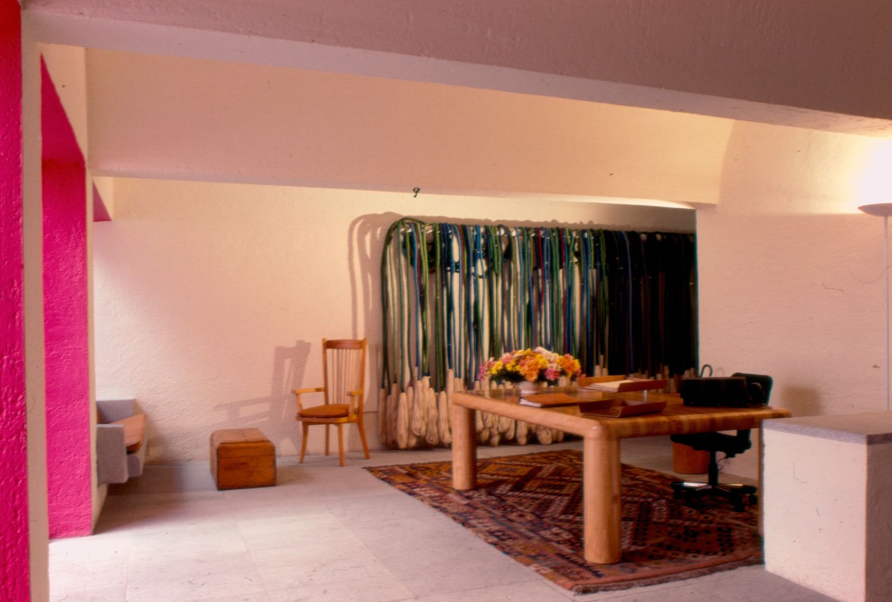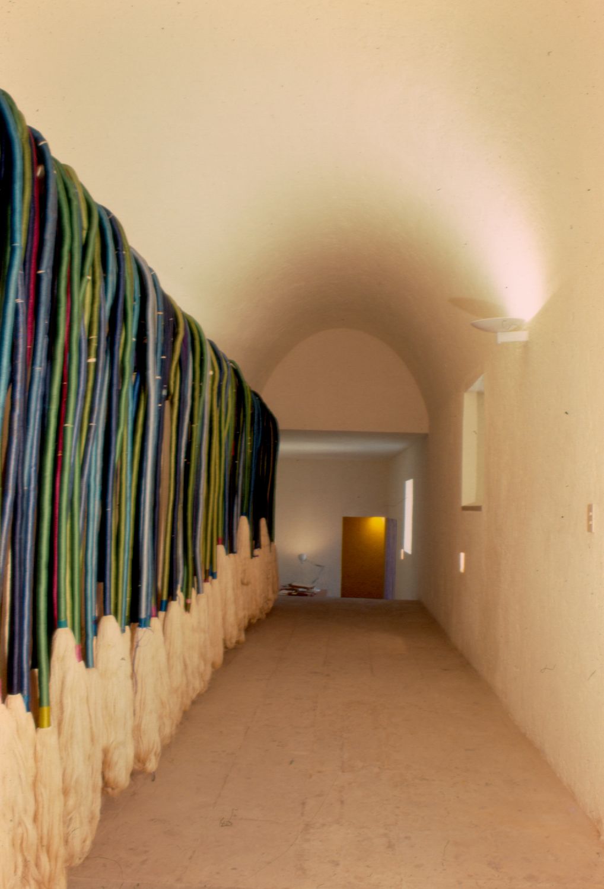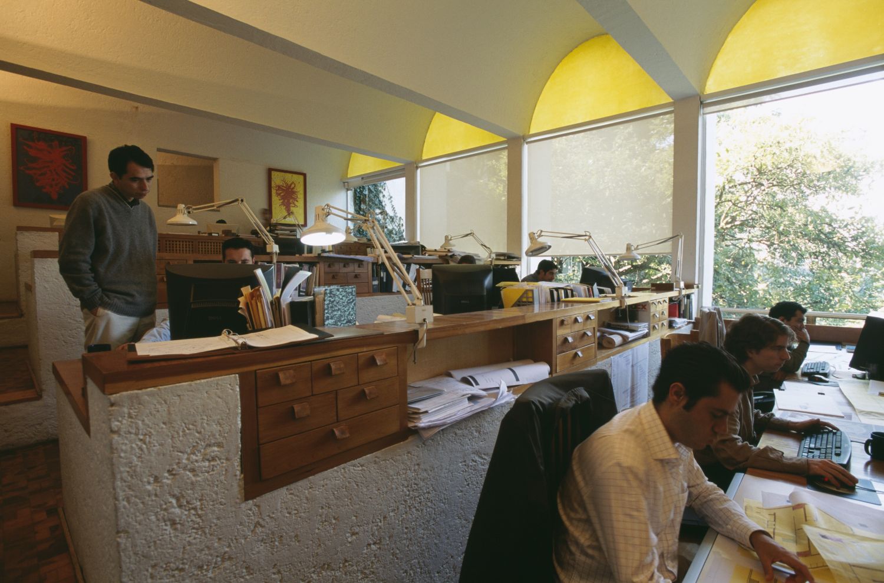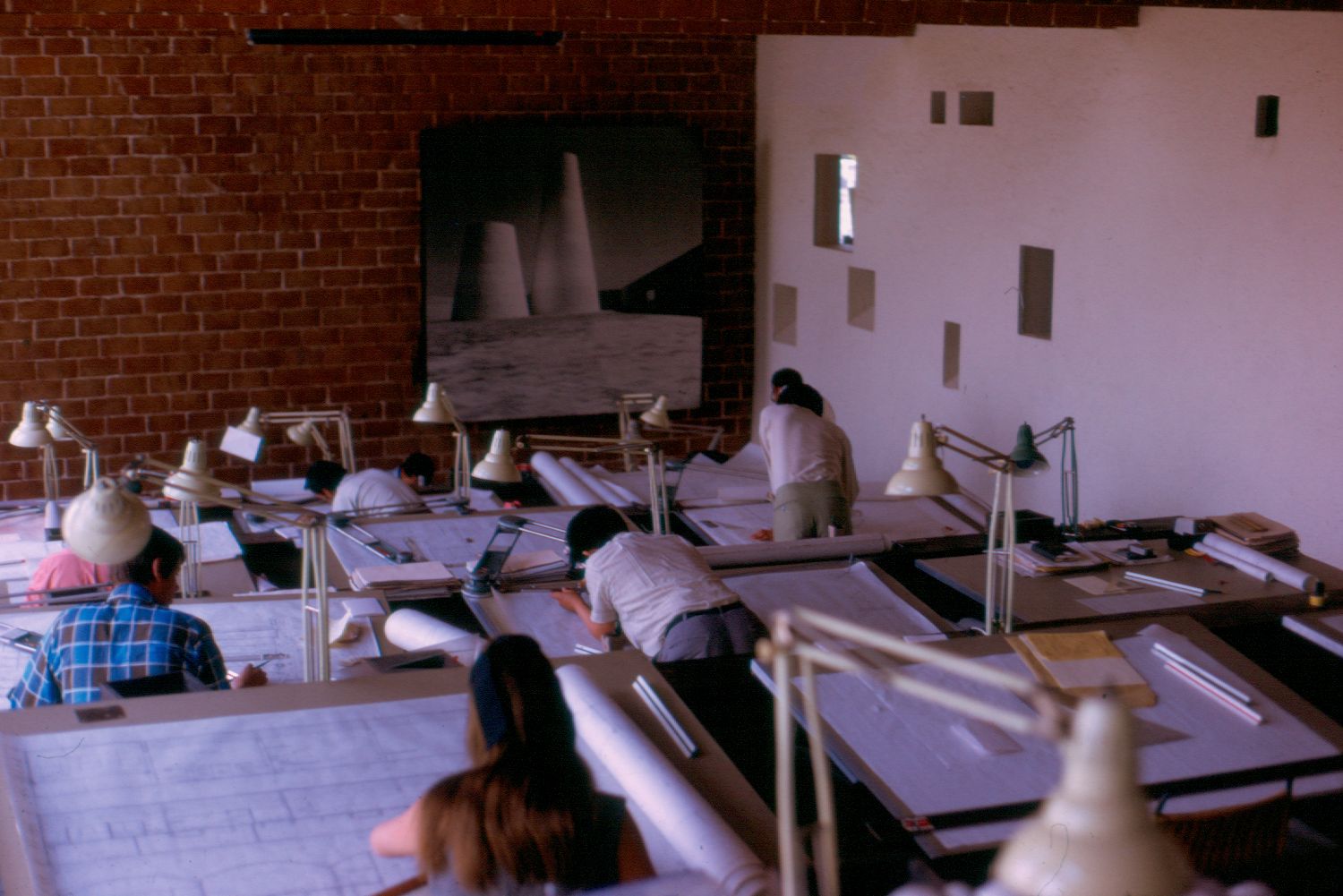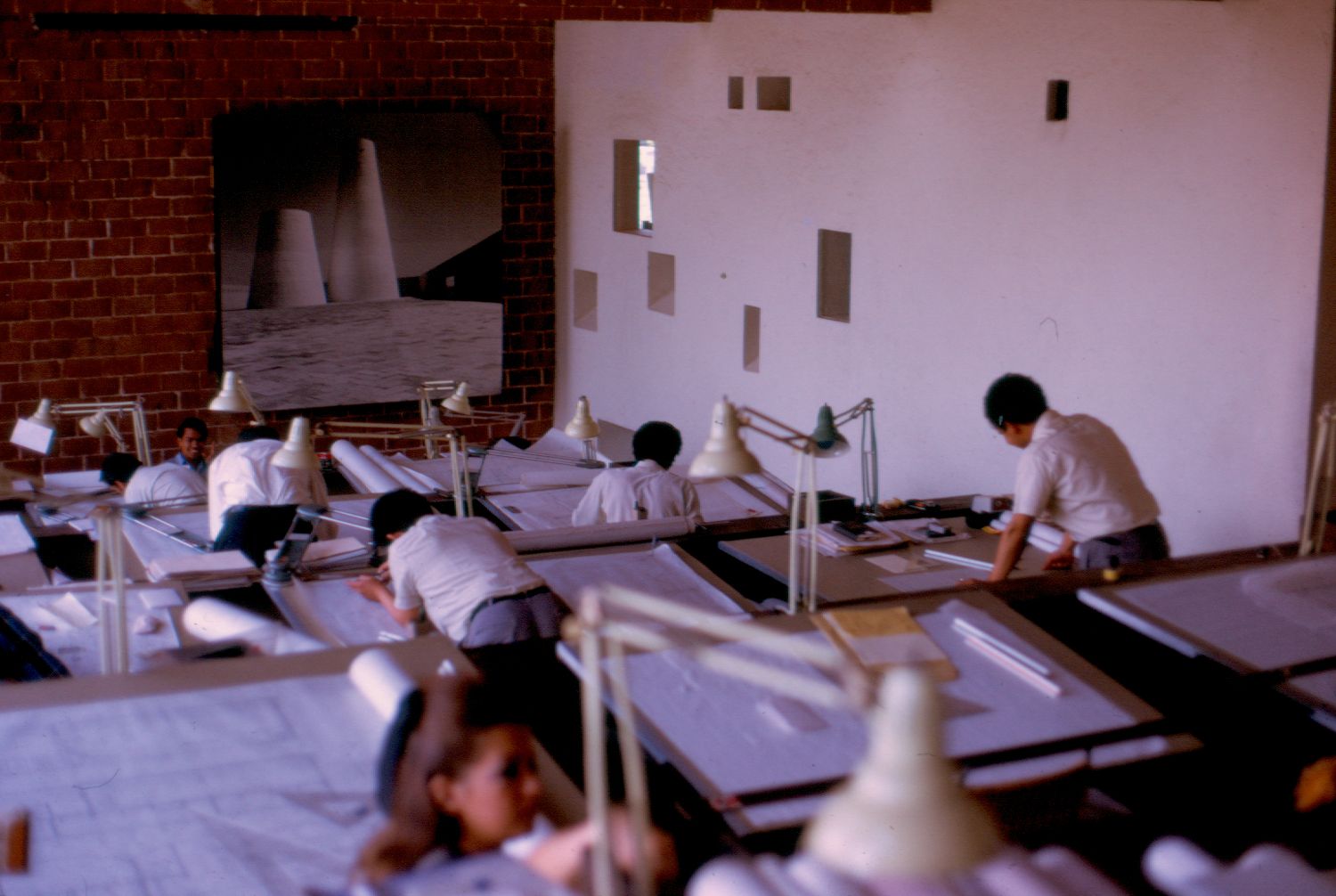Category: Offices
Region: Mexico
Year: 1966
Location: MEXICO CITY, MEXICO
FT2 Construction: 5,382 sq ft
FT2 Ground: 0 sq ft
Involved Areas: Architecture, Interior Design
Collaborators:
LEGORRETA®
Ricardo Legorreta
Carlos Vargas Senior
Noé Castro
Associate Architects:
Mathías Goeritz (Vitral)
Consultants:
Structural Design: Bernardo Calderón, José Luis Calderón
Photographer:
Julius Shulman
Lourdes Legorreta
Katsuhisa Kida
© Colección Legorreta
Located on a step downhill site, at the end of Paseo de la Reforma (one of the main street of Mexico city) before getting to Santa Fe, the building hugs the slope as it steps down the hill, adapting to the land. The site has a panoramic view and a steep inclination of approximately 45°. With this treatment, this solution adapts to the land. Its more a studio than an office. The principal elements are: reception, a drawing workshop, a model workshop, meeting rooms, private offices, administration area and the archives. The focal objective was the creation of an unconventional and inspiring working environment, with total isolation. A series of external and internal stairs, patios and walls connect the spaces and terraces, and provide a continuing and interconnected experience. With a greater emphasis on space devoted to the design process, the building leans away from being an office and focuses more intensely on its intimacy and peace. From the selection of the land to the last design detail, an easy environment for work has been created, thus avoiding stress and traffic.
RELATED NEWS
- Career Tribute Video 2024 | Víctor Legorreta - Glocal Design Magazine
- VICTOR LEGORRETA in GLOCAL design magazine receives NOLDI SCHRECK Lifetime achievement award
- LEGORRETA® IN AD100 LATIN AMERICA
- "RICARDO LEGORRETA'S WALLS", ESSAY BY LOUISE NOELLE IN ARGENTINEAN MAGAZINE SUMMA+, SEPTEMBER 2017.
- PUBLICATION IN GREEK MAGAZINE "BUILDINGS", DECEMBER, 1993
- PUBLICATION IN "LA REVISTA COLECCIÓN DISEÑO 9" MAGAZINE, SEPTEMBER 1990.
- PUBLICATION IN LADECO AMERICA, NO. 9, CHILEAN AIRLINE MAGAZINE, JULY 1989.
- RICARDO LEGORRETA AND MATHÍAS GOERITZ INTERVIEWS IN "Arquitectura / México" Magazine, Num. 100, April - July 1968.
- Publication in "Arquitectos de México" Magazine on interview and projects by LEGORRETA®.




