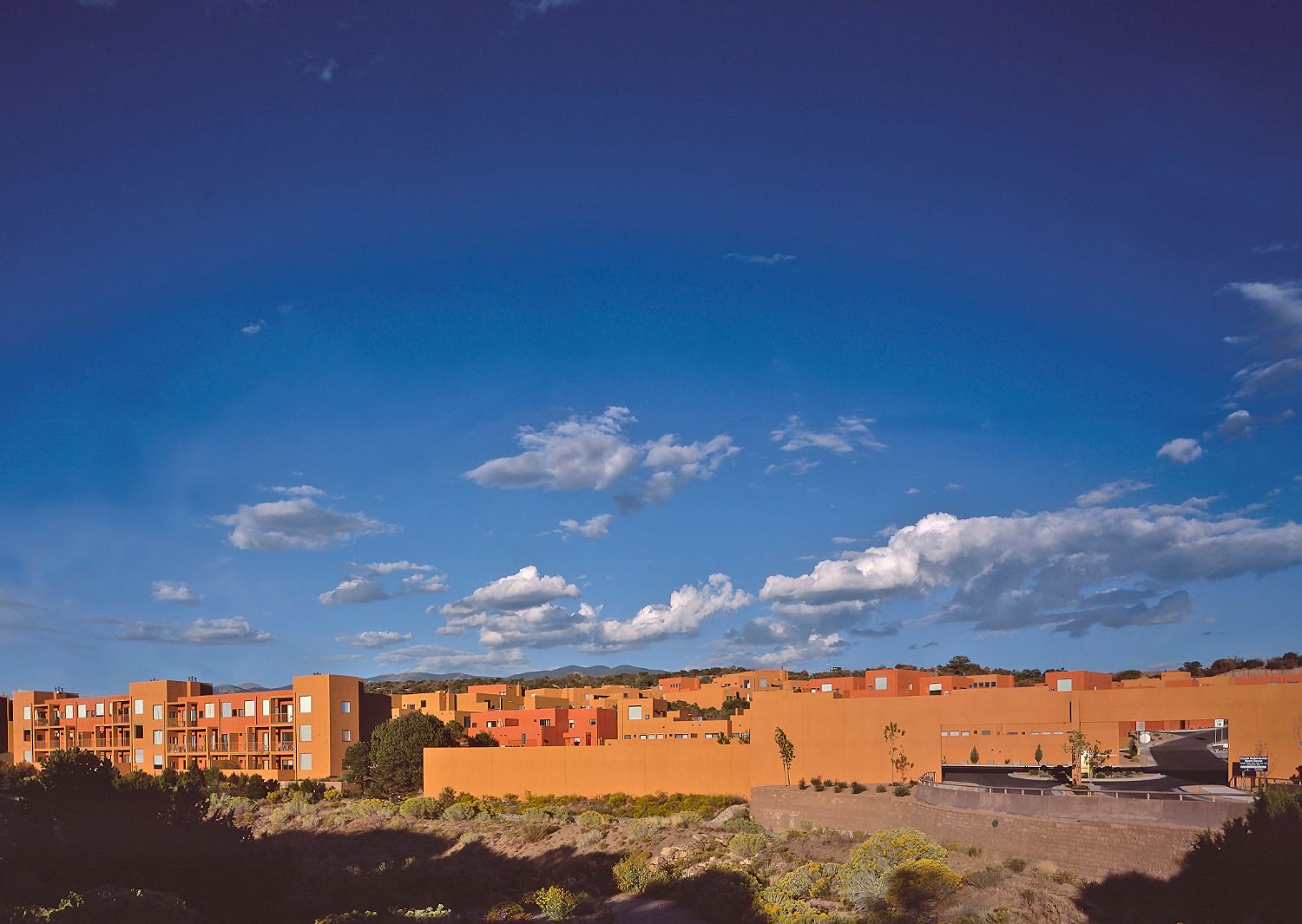Category: Living Complex
Region: North America
Year: 2002
Location: SANTA FE, NEW MEXICO, U.S.A.
FT2 Construction: 269,098 sq ft
FT2 Ground: 68,889 sq ft
Involved Areas: Master Plan, Architecture
Collaborators:
LEGORRETA®
Ricardo Legorreta
Victor Legorreta
Noé Castro
Miguel Almaraz
Adriana Ciklik
Carlos Vargas C.
Irene Pedroza
Mónica Ruiz
Associate Architects:
Arquitecto Ejecutivo: Dekker / Perich / Sabatini
Consultants:
SOIL PLANNER: RICHARD GORMAN & ASSOCIATES, INC.
CIVIL ENGINEERING: TIERRA ENGINEERING CONSULTANTS, INC.
LANDSCAPE DESIGN: IN SITU
Photographer:
Lourdes Legorreta
This residential compound is located at the North end of Santa Fe. It is formed by 350 units, a Club House, a Spa, retails and play areas. Small units with superior quality finishes and spaces are divided in town homes, executive town homes and condominiums. The overall plan is very sensitive to the sites topography, respecting natural ravines and ridges, giving the complex the feeling of an old “pueblo”, where you can walk through common spaces having always visual contact with nature. The main access is in the South side of the site, where the Club House, retails and mailboxes are located. Town homes are aligned along the roads. Even though they have spectacular views, they still keep their intimacy. Cloisters are formed by small groups of executive town homes, with a common patio giving privacy. Condominiums are concentrated on the North side of the site, surrounding a park. Common and private areas are specially landscaped, leaving the rest of the site with its native vegetation. The unit mix refers to the market demand in Santa Fe.
RELATED NEWS
RELATED PROJECTS
