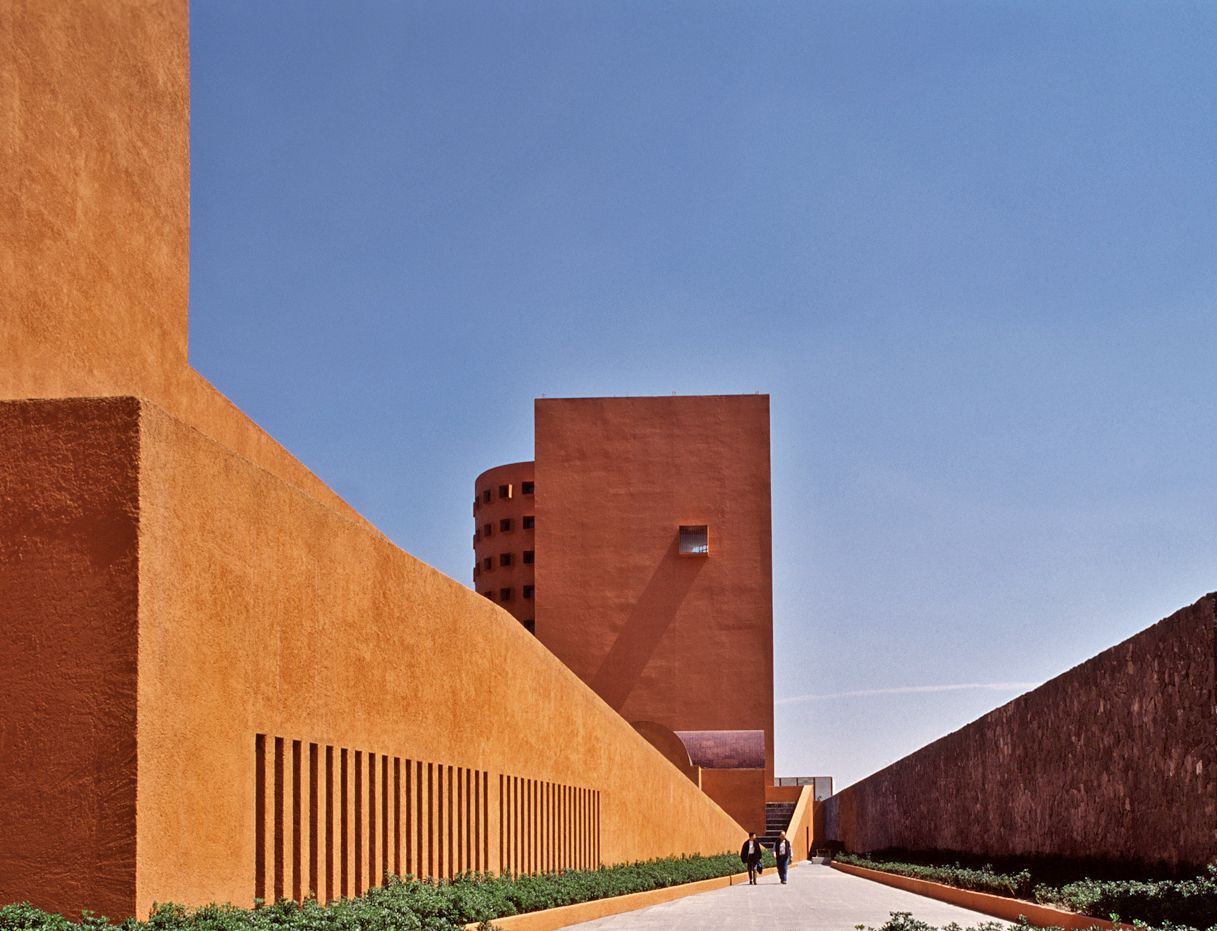CENART: NATIONAL CENTER FOR THE ARTS

Category: Institutions
Region: Mexico
Year: 1994
Location: MEXICO CITY, MEXICO
FT2 Construction: 1,291,668 sq ft
FT2 Ground: 0 sq ft
Involved Areas: Master Plan, Architecture
Collaborators:
LEGORRETA®
Ricardo Legorreta
Víctor Legorreta
Noé Castro
Max Betancourt
Miguel Almaraz
Benjamín González
Francisco Vivas
Juan Carlos Nolasco
Mario Armella
Consultants:
STRUCTURAL DESIGN: DYS
INSTALLATIONS DESIGN: DIIN
HVAC: DYPRO
ACOUSTICAL DESIGN: JAFFE HOLDEN SCARBOROUGH
Photographer:
Lourdes Legorreta
c13 Studio
AWARDS AND RECOGNITIONS:
1999. AIA New Mexico Design Award for the project
2000. Mention in the IV Biennial of Mexican Architecture
It was President Carlos Salinass very own grand project, a national campus of arts schools that would rival the great buildings commissioned by François Mitterrand in France. Conceived in 1992, when the Mexican economy was soaring, the project would bring together national schools of music, dance, fine arts, drama and cinematography that had been scattered around Mexico City, and allow students of the various disciplines to learn from and collaborate with each other. In December 1992, the government announced that Ricardo Legorreta had won a competition for the master plan for the National Center for the Arts and that five Mexican architects had been invited to design individual buildings within the complex. All together there would be 1.7 million Sqft of construction on a 1.3 million Sqft site south of downtown where the national school of cinematography and some large film studios already made their home. Because Salinas wanted to cut ribbon on the project before leaving office at the end of 1994, the design and construction of the entire campus had to be done in less than two years. Despite the outrageous time constrains and the collapse of the Mexican economy in 1994, the project was completed, basically, on time. Because time was in such short supply, Ricardo Legorreta set a few design guidelines (for example, restricting each buildings foot to 40 percent of each site and limiting building heights to 66 feet) and then leaves each architect work on his project. Other than time, the greatest challenge was the long narrow site. Hemmed in two major roads and the existing film-studio buildings, the arts campus was an extruded piece of land that made it difficult to knit individual facilities into a cohesive fabric. Instead of fighting the sites geometry, Legorreta designed a long, low Central Services Building in the middle of the campus and from it spun a series of plazas, courtyards, and terraces. While a colorful Research Tower serves as a visual landmark for the entire campus. Retaining walls and a continuous strip of paving made local black lava stone act as a common thread running from one end of the site to the other. The distinctive black stone, which also shows up on parts of the Fine Arts School, designed by Legorreta, turns out to be an excellent device for highlighting circulation through the campus. To minimize the impact of the car, Legorreta placed a garage for 600 cars under the Central Services Building and then built the main plaza level of the campus above it. Located at the heart of the campus, the Central Services Building and the Research Tower serve as shared facilities for all schools at the National Center for the Arts. The library, multimedia center, auditorium, shops, and parking are housed in the 700-foot-long, 3-storie Services Building Administrative offices and research cubicles fit in the 12-storie tower. Because the campus is at its narrowest here, Ricardo Legorreta decided to take a more urban approach to circulation. This approach resulted in a Services Building that acts as a Main Street for the campus. Like most buildings in campus, the Fine Arts School does an excellent job in blending indoors and outdoors. Natural ventilation and thick walls keep the interior remarkably cool. Flexibility was a key demand in designing this building, in part because the school client changed a couple of times during the design, and in part to accommodate the changing ratio of students in the various arts- painting, sculpture, textiles, engraving and photography. The front and back courtyards, outdoor areas used by the students include covered studio spaces on the first floor, terraces off second-floor studios, and even the dome-studded roof.
RELATED NEWS






