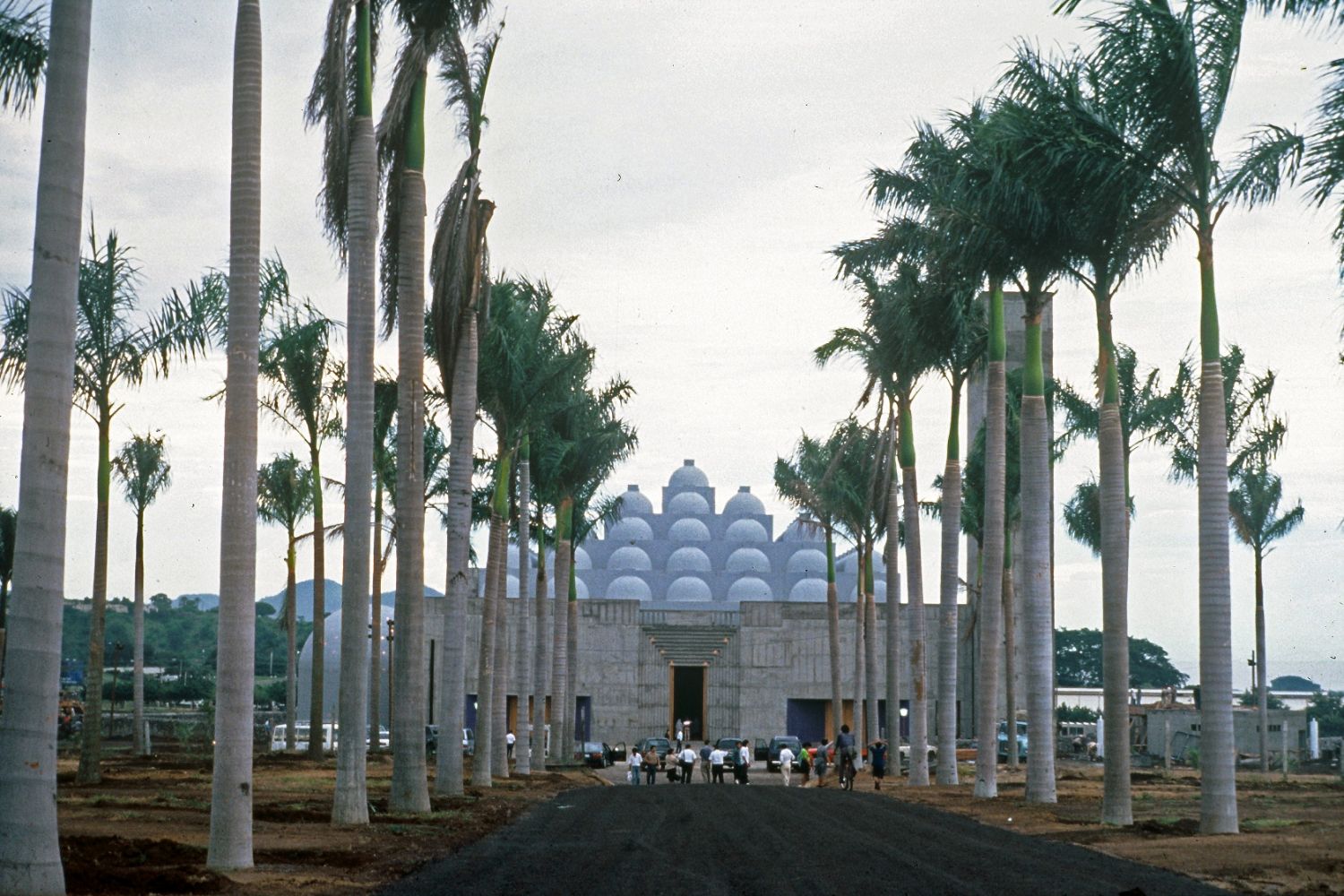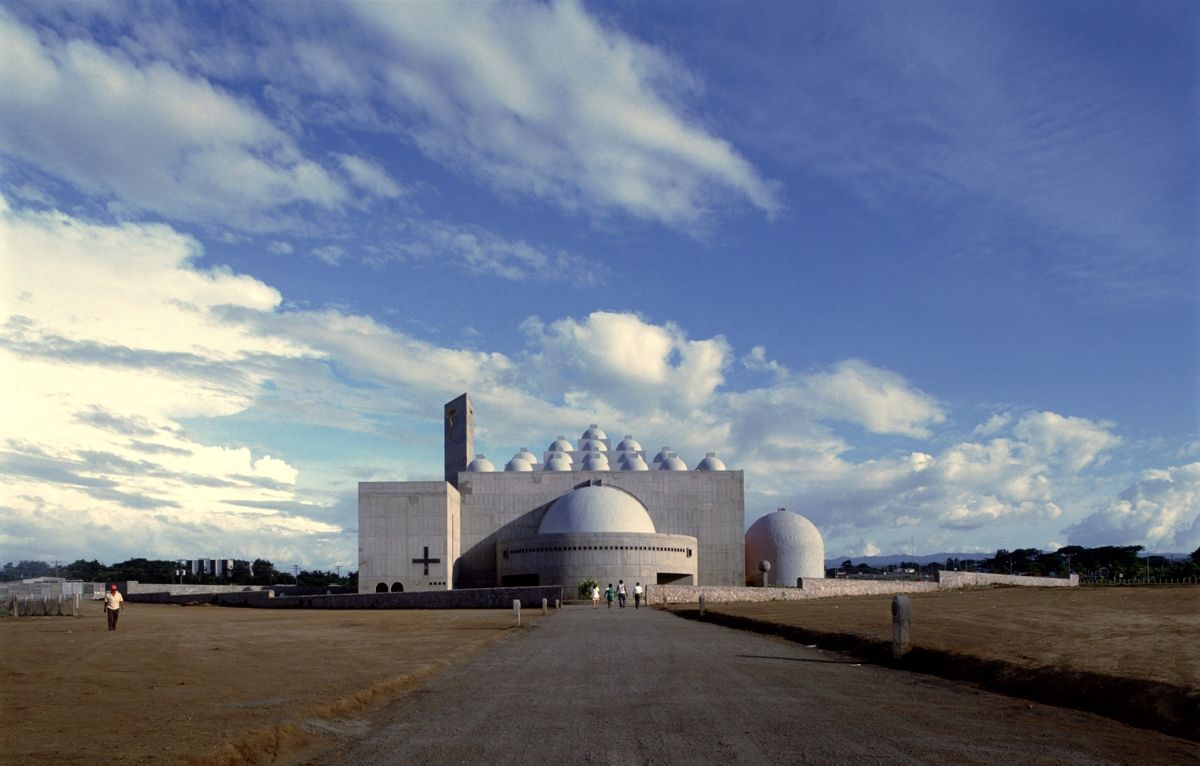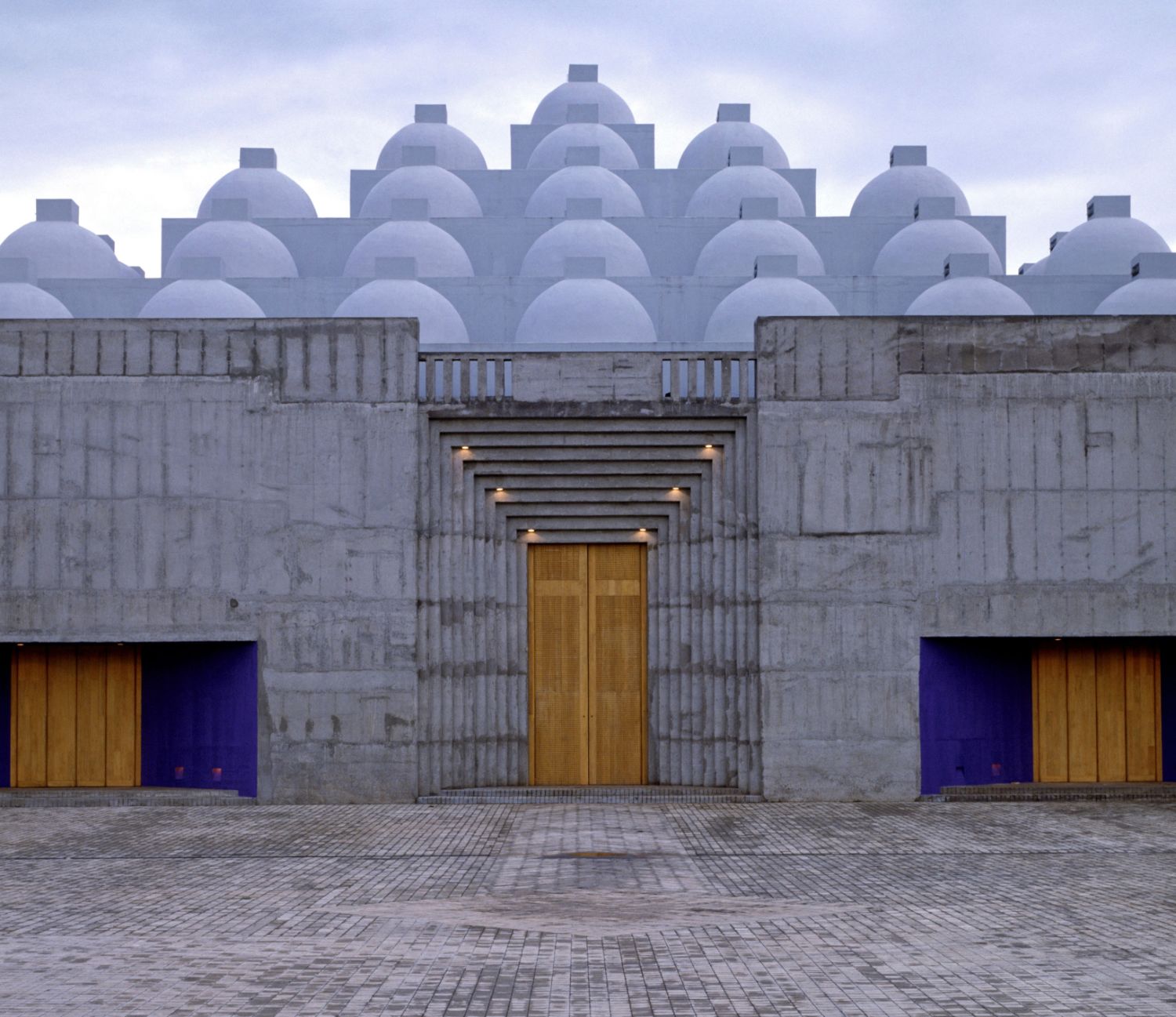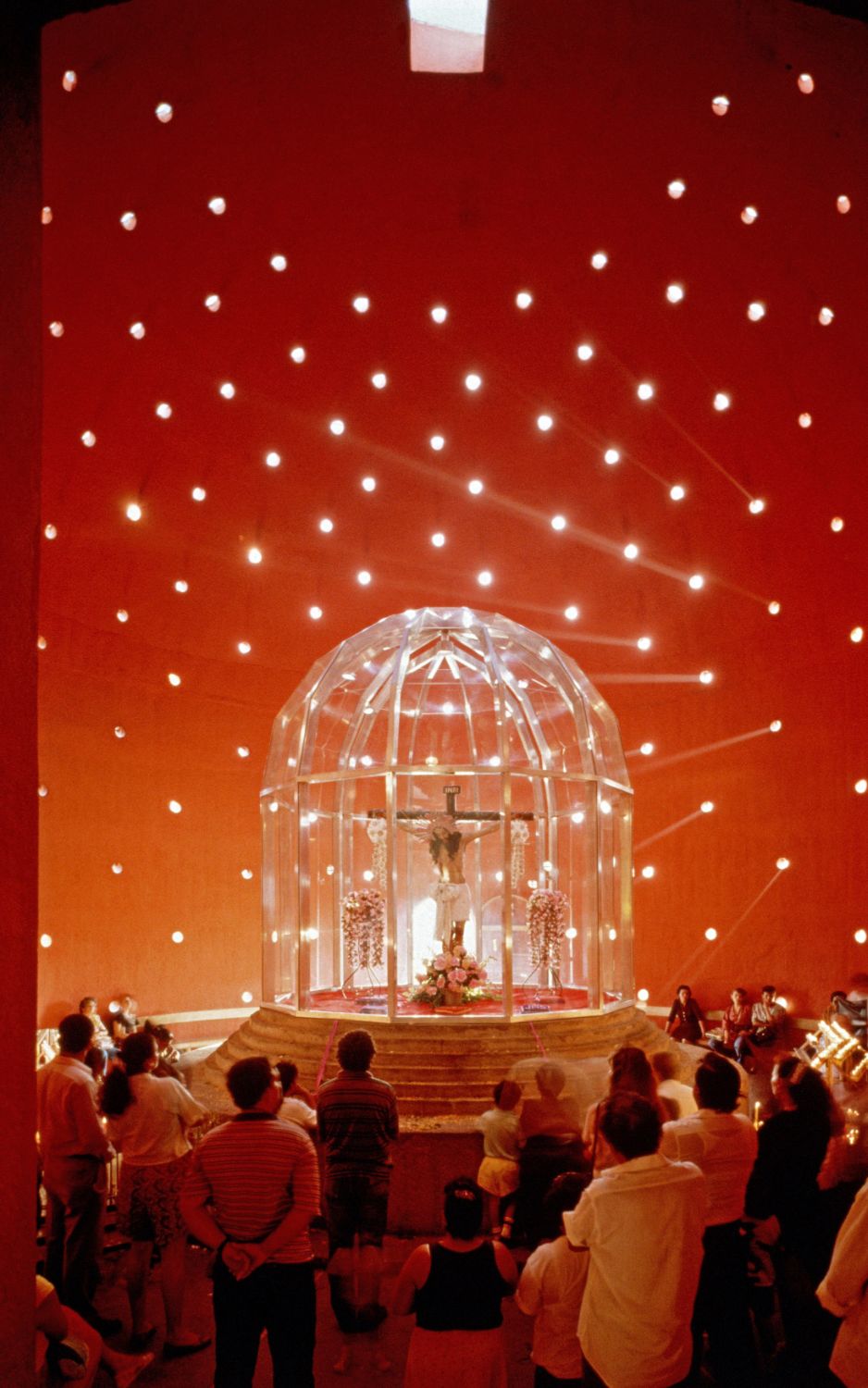MANAGUA CATHEDRAL
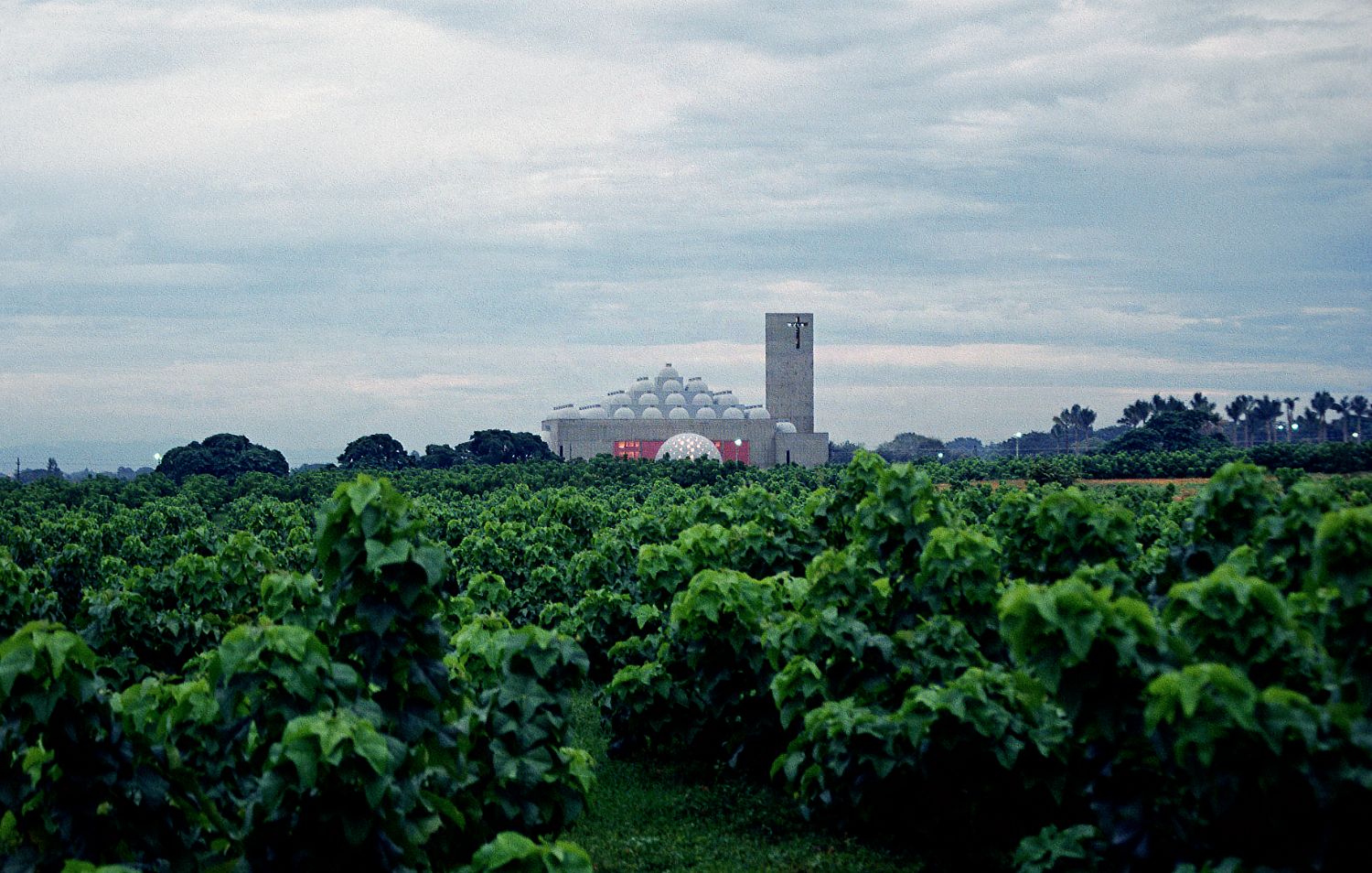
Category: Institutions
Region: Central America
Year: 1993
Location: MANAGUA, NICARAGUA
FT2 Construction: 32,292 sq ft
FT2 Ground: 0 sq ft
Involved Areas: Master Plan, Architecture, Interior Design
Collaborators:
ARQUITECTURA Y DISEÑO DE INTERIORES: LEGORRETA®
Ricardo Legorreta
Victor Legorreta
Noé Castro
Miguel Almaraz
Francisco Vivas
Associate Architects:
COORDINACIÓN DEL PROYECTO: JOSÉ TERAN; NATEX Co
Consultants:
STRUCTURAL DESIGN: WALTER P. MOORE
MECHANICAL DESIGN: LAMSA INGENIEROS Co.
ELECTRICAL DESIGN: ING. ENRIQUE HERNÁNDEZ
Photographer:
Lourdes Legorreta
© Colección Legorreta
AWARDS AND RECOGNITIONS:
1994 “Religious Architecture Award” AIA, Washigton, D.C. USA
Once in a lifetime experiences leave a lasting memory on people, the Metropolitan Cathedral of Managua is one of them. Under the decisive promotion and support of Mr. Tom Monaghan the Cathedral became much more than a building, it became the symbol of faith of a suffering country, the effort of the true Catholic people, the devotion of a Cardinal and the hope of Humanity. Without the typical design process that goes through program study, approval committees and public presentations, the Cathedral was designed and built driven by human and spiritual values, with the goal of offering the Nicaraguans a place of hope, love and prayer. In 1972 an earthquake destroyed Managua and with it the Cathedral, making it impossible to restore. The new Cathedral is located in the upper part of the city on a 29 acres site. It is not only the substitution of the old one but also the new center of Managua. The design philosophy responds to the concept that the contemporary Catholic community has passed from a passive role to participation with the ecclesiastic authorities, therefore the physical distance and architectural integration between the altars and the parochial obey to this concept. For the same reasons the highest dome is located at the center of the congregation. The design gives the solemnity that the Cathedral needs without monumentalism and ostentation, so an adequate scale is created for a space in which the human being will feel in peace and joy when he or she is alone, in small groups or in a large celebration. The 63 domes provide natural light and ventilation sources. The activities that take place in the Cathedral are of four kinds: - Two or three times a year the Cardinal celebrates Mass from the exterior altar that sits above the main door to large concentrations of approximately 100,000 people who gather in the esplanade. - The periodic ceremonies take place in the main nave (150 x 40) with capacity for one thousand people. - The daily mass is celebrated in the Santisimo Chapel with an area of 1,700 square feet. The scale and illumination of this space provide the intimacy of the daily Eucharistic celebration. - Finally, the venerated image of the Sangre de Cristo is located in a dedicated circular chapel of 40 Ft diameter. Because of its shape and illumination, candle light and color is an adequate frame for such spiritual objective. The chiseled concrete responds to the spiritual and brave way of being of the country. The floor designed as a colored carpet of geometrical forms is made out of hand-made concrete tiles; doors and benches are of native wood. Overall, the building represents the culture and climate of Nicaragua, and pays homage to the people that have suffered deeply but maintain their faith and courage.
RELATED NEWS
