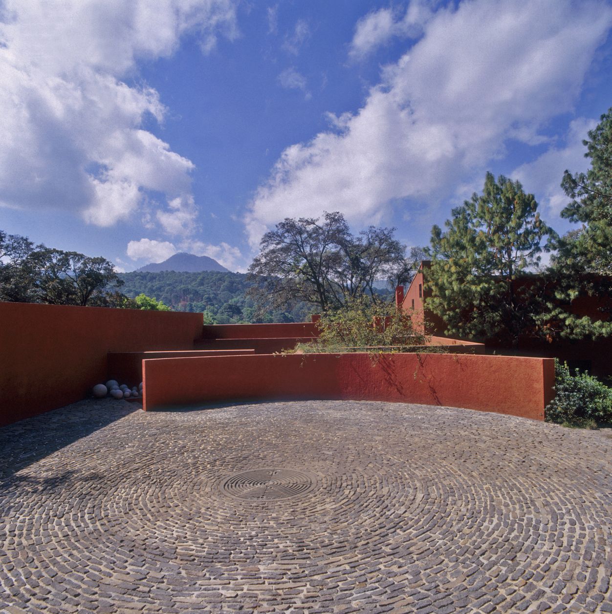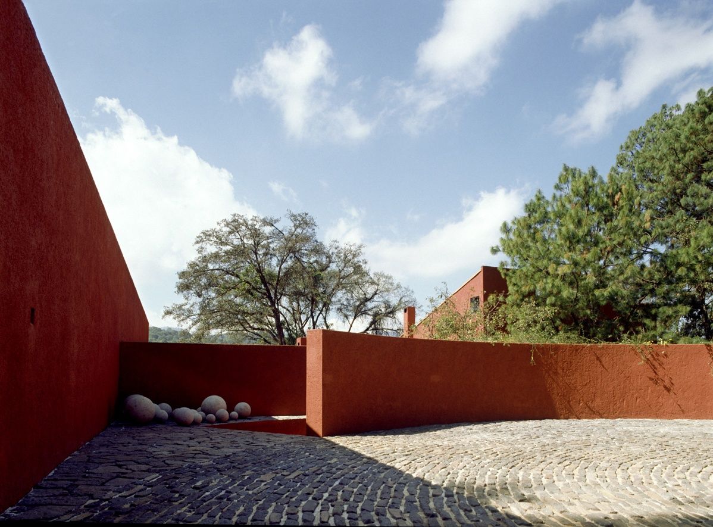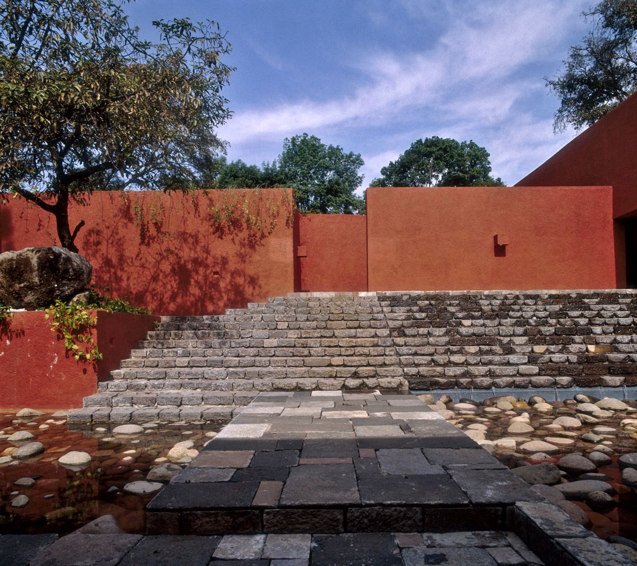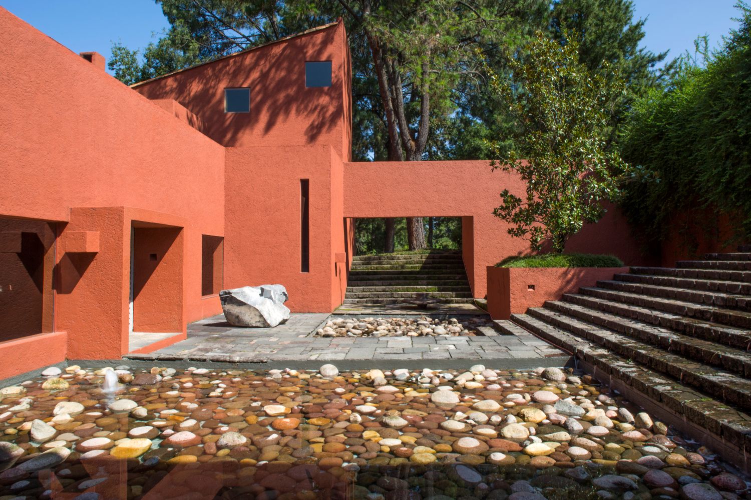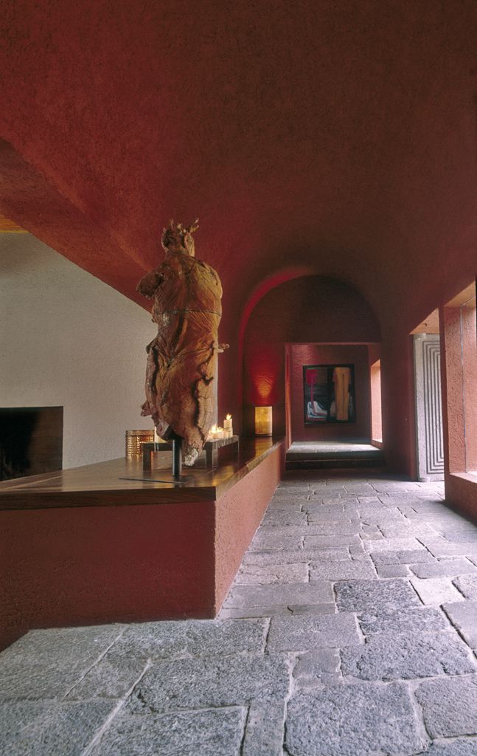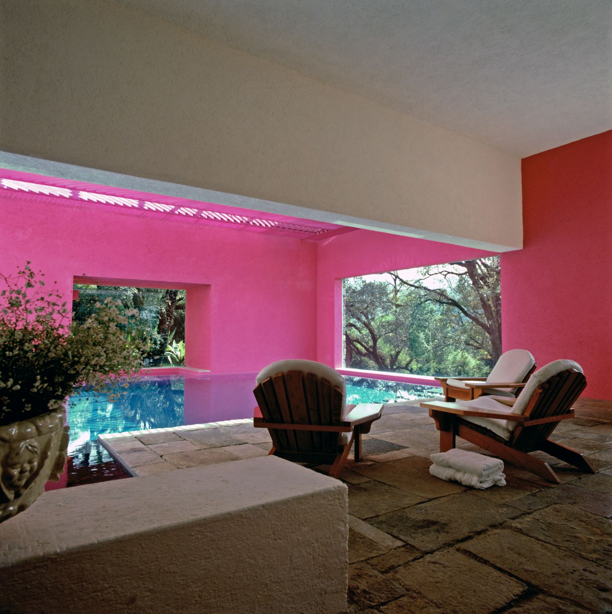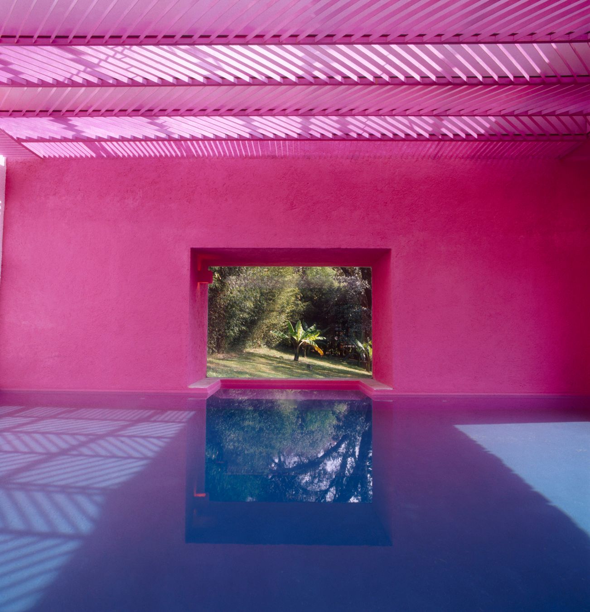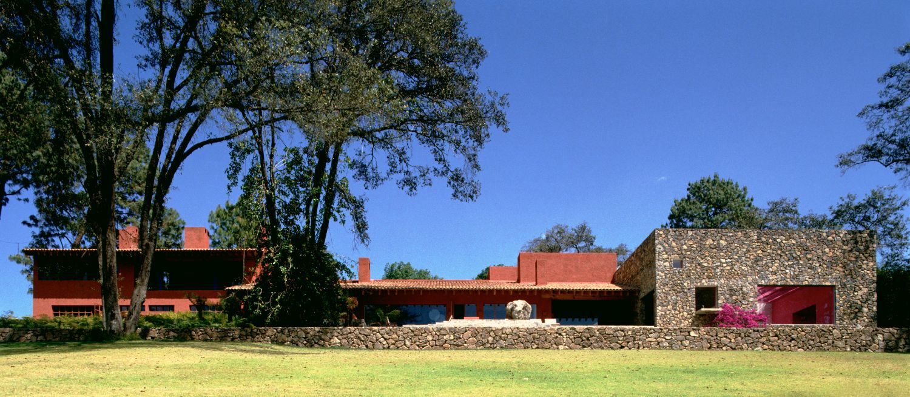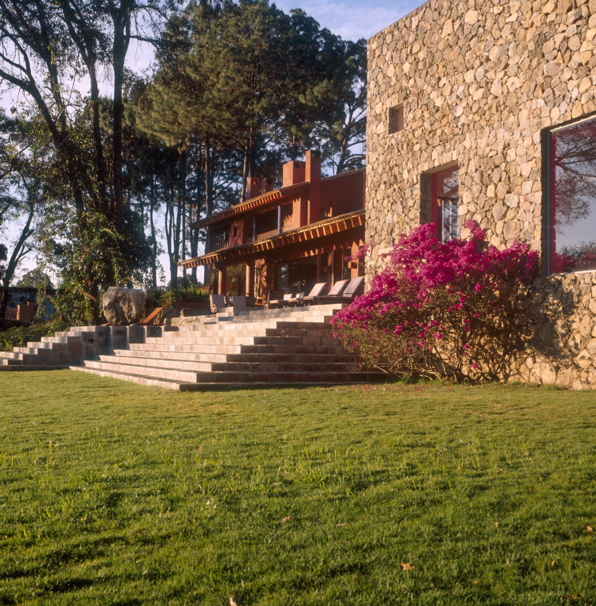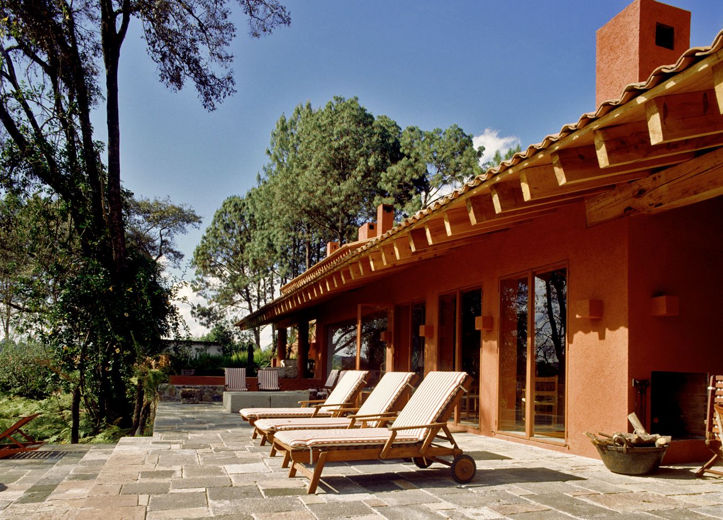Category: Residential
Region: Mexico
Year: 1995
Location: VALLE DE BRAVO, STATE OF MEXICO, MEXICO
FT2 Construction: 0 sq ft
FT2 Ground: 215,278 sq ft
Involved Areas: Architecture, Interior Design
Collaborators:
LEGORRETA®
Ricardo Legorreta
Víctor Legorreta
Noé Castro
Associate Architects:
CHÁVEZ Y VIGIL ARQUITECTOS
Consultants:
STRUCTURAL DESIGN Ricardo Camacho
MECHANICAL DESIGN: Hubard Instalaciones
CONTRACTOR: Ing. Miguel Campero
Photographer:
Lourdes Legorreta
Located on a 4.9 acre site in the town of Avándaro, Valle de Bravo, the house is facing south to take advantage of the views and the sunlight. The arrival to the house is by a paved road that runs through a lemon orchard ending at a circular motor court of 60 feet in diameter. From this point, stairs lead through the water patio designed as a space of respite before entering the house. Adjacent to the patio there is a covered walkway which divides it from the flowered garden beyond. The house´s interior is articulated longitudinally so that the private spaces are separated into two levels; the first level is occupied by the daughters rooms and in the second level there is the master bedroom where more privacy is achieved. The living space is located at the center of the longitudinal axis. Since this is the most important space, it is emphasized with an inclined cover that is supported by wood armoires. A few years later, were designed La Coloradita within the same spirit of La Colorada.
RELATED NEWS
