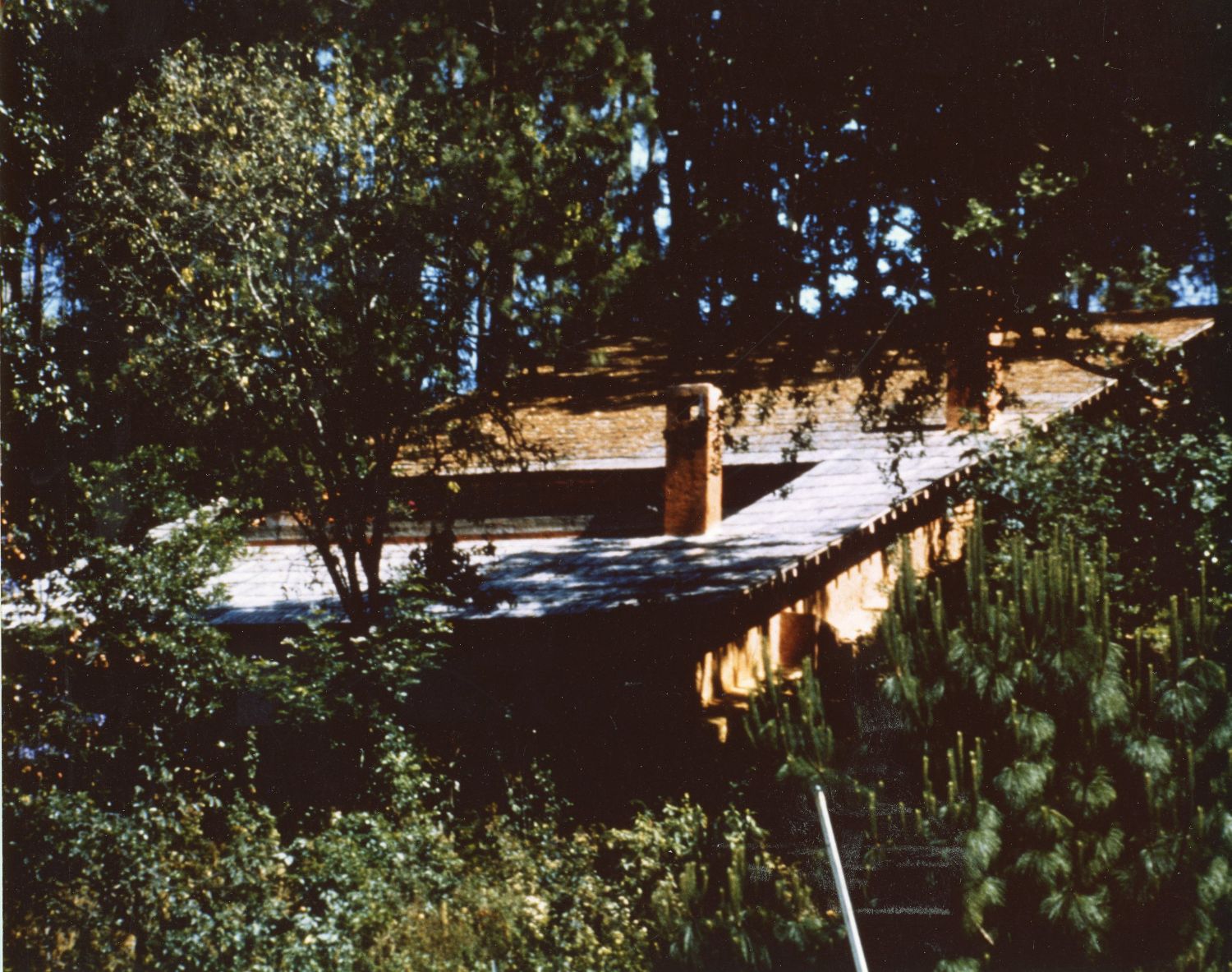Category: Residential
Region: Mexico
Year: 1973
Location: VALLE DE BRAVO, STATE OF MEXICO, MEXICO
FT2 Construction: 2,153 sq ft
FT2 Ground: 0 sq ft
Involved Areas: Architecture, Interior Design
Collaborators:
ARQUITECTURA Y DISEÑO DE INTERIORES: LEGORRETA®
Ricardo Legorreta
Noé Castro
Carlos Vargas Senior
Photographer:
Julius Shulman
© Colección Legorreta
Ricardo Legorreta’s Country House is a traditional and vernacular house united with the land on which it stands. The architectural themes were informality, flexibility and, integration with the landscape. The only roof is built at a height of 1.5 meters above the ground with a vernacular style using wooden tiles and wooden beams cut crudely. The house follows the natural slope of the hill and is slightly caved in making it a built-in structure. Three platforms create the main parts of the house: the master bedroom, living room, and children’s bedroom. This last room has no furniture in order to offer more flexibility and depending on how many children can be accommodated in sleeping bags. The design of the façade was not a result of a formal study; instead it’s the product of the integration with the land and the creation of views. The positioning of the windows was designed from the inside to emphasize views and have an important natural light source which sets a certain mood for the bedrooms. The walls of the house are the color of the dirt and emerge like ancient Mayan ruins in the forest. There is no “designed” landscape. The local and natural vegetation has grown stronger and up to today covers the entire house. The natural weeds have claimed the earth. The circle has been completed.
RELATED NEWS
