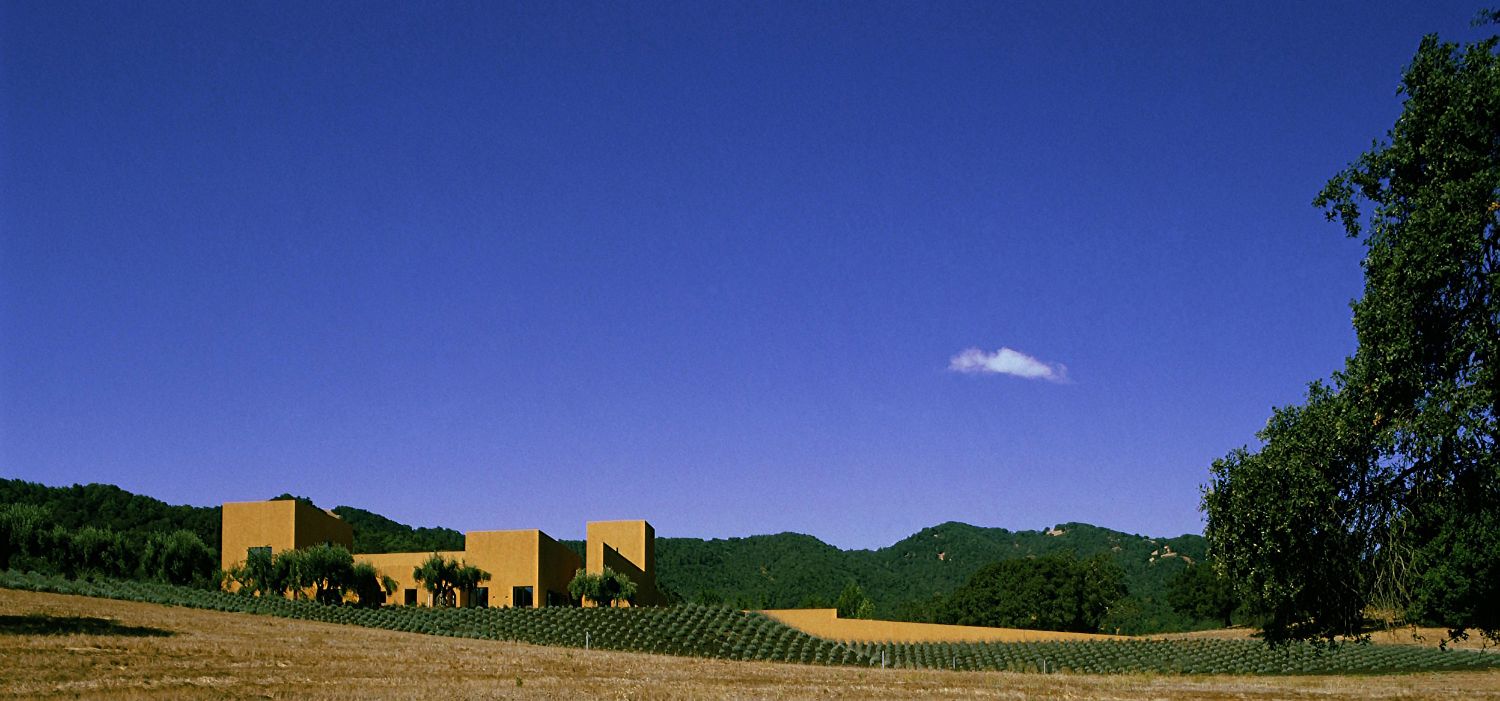Category: Residential
Region: North America
Year: 1993
Location: SONOMA, CALIFORNA, U.S.A.
FT2 Construction: 11,840 sq ft
FT2 Ground: 0 sq ft
Involved Areas: Architecture
Collaborators:
ARQUITECTURA: LEGORRETA®
Ricardo Legorreta
Víctor Legorreta
Noé Castro
Gerardo Alonso
Associate Architects:
Arquitecto Ejecutivo: ROBINSON MILLS & WILLIAMS
Consultants:
STRUCTURAL DESIGN: Jack Lews Structural Design Engineers
ELECTRICAL DESIGN: Derose Y Slopey
MECHANICAL DESIGN: George Lim GM Lim & Associates
LANDSCAPE DESIGN: Fernando Carucho
CONTRACTOR: Bill Maudru Cello & Maudru Construction,CO
Photographer:
Lourdes Legorreta
Saldívar
Located in Northern California, Sonoma is one of those places that has a soul. Its rolling hills, the light and the sense of amplitude together with intimacy call for a special kind of architecture. The first task for this house was to locate it in such a wonderful property. The owners and Legorreta + Legorreta wanted a spectacular location without being imposing. The second task was to maintain the masses in scale both with the landscape as well as with the human. Taking advantage of the necessary levels and layout of the access road the arrival is mysterious and spectacular. Once inside life takes place around a courtyard open only in one side of the view. The spaces are designed to house the excellent art collection, but not as a gallery but as part of the daily and family life. The design is the result of a beautiful and successful collaboration of the architects and the owners that has made both parts very happy with the result. Special consideration was given to the integration of architecture with nature and the new trees and plants were selected and located to blend with the walls. Also, special attention was given to the color selection. Due to the light in Sonoma the house changes color during the day as well as in different seasons. All in all, the design intention was that the house pays homage to the landscape adding beauty and presence to the site.
RELATED NEWS
