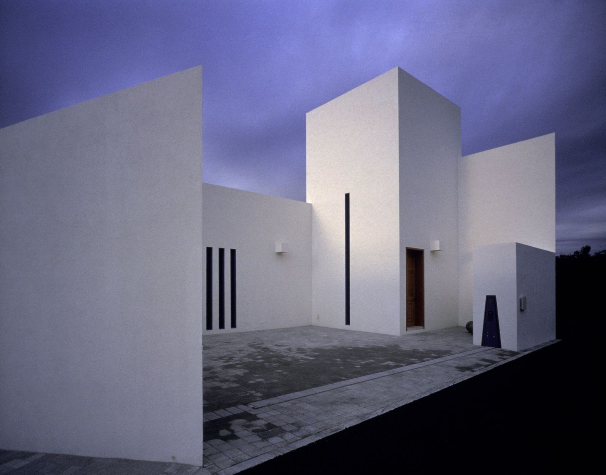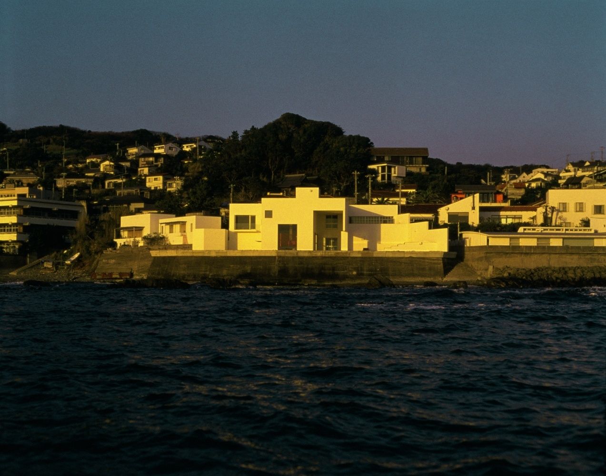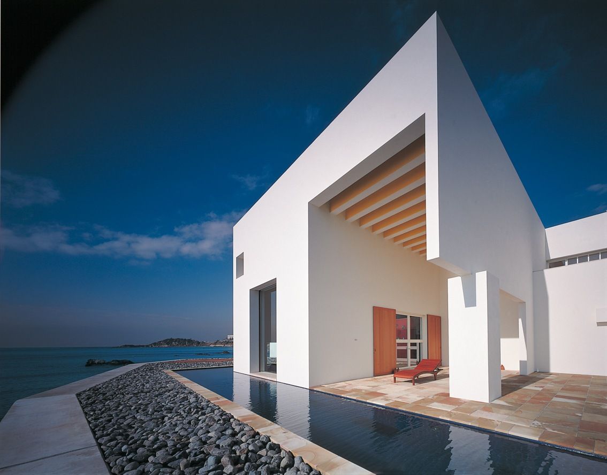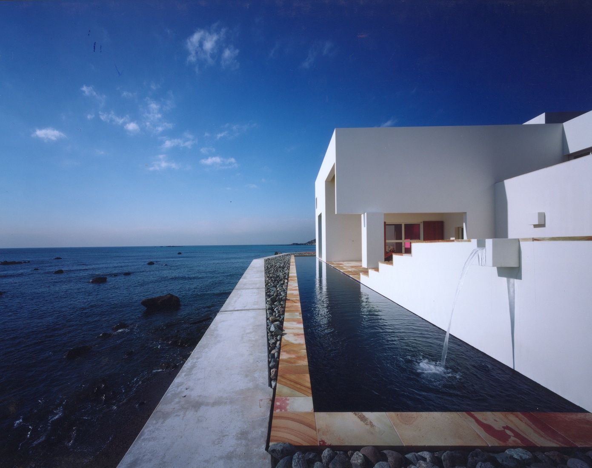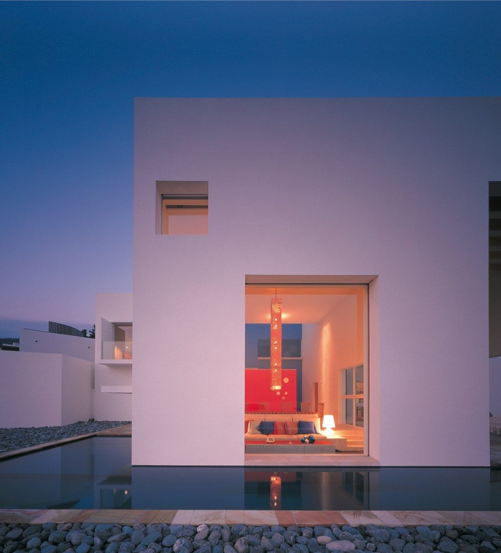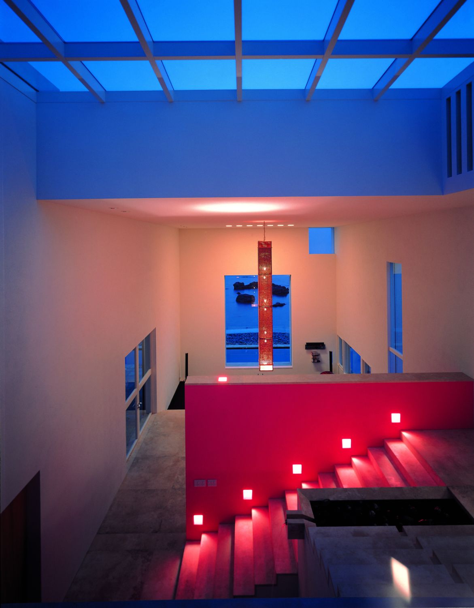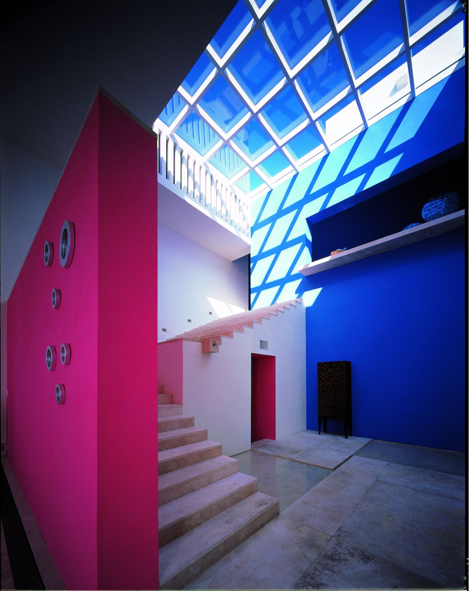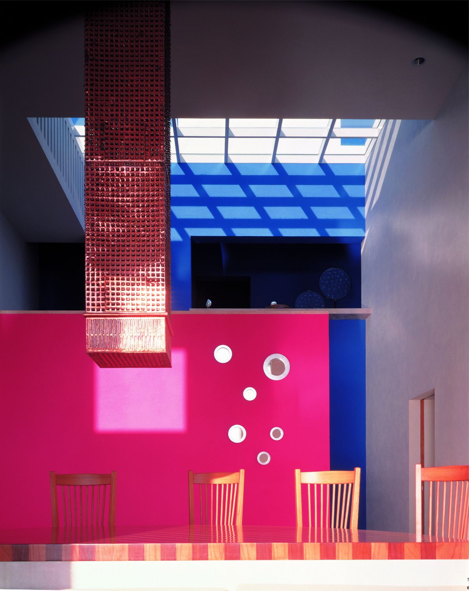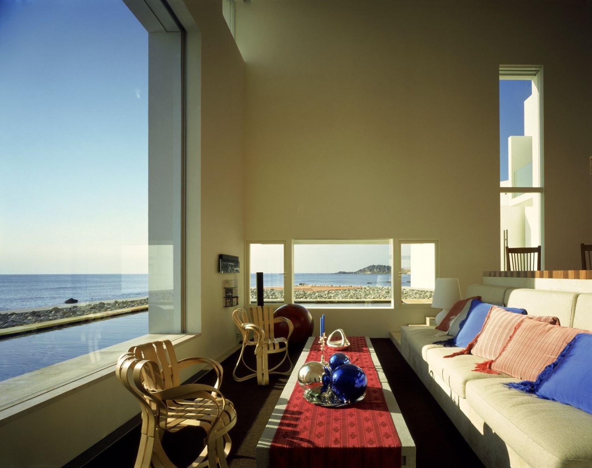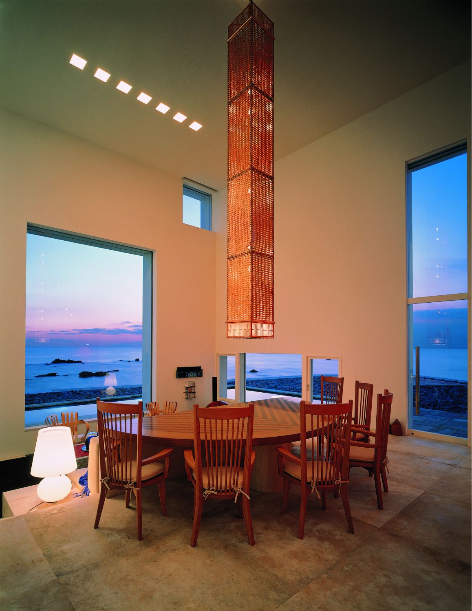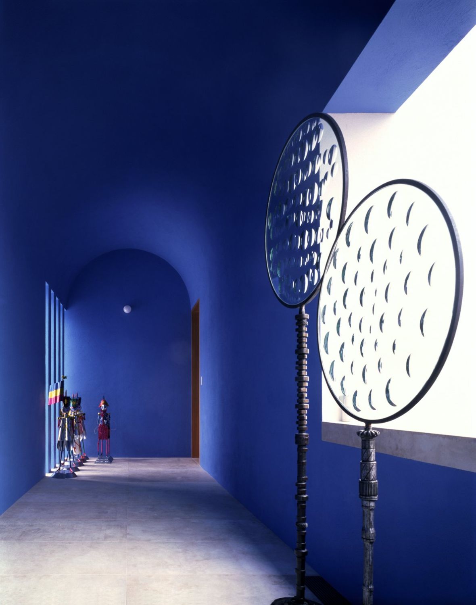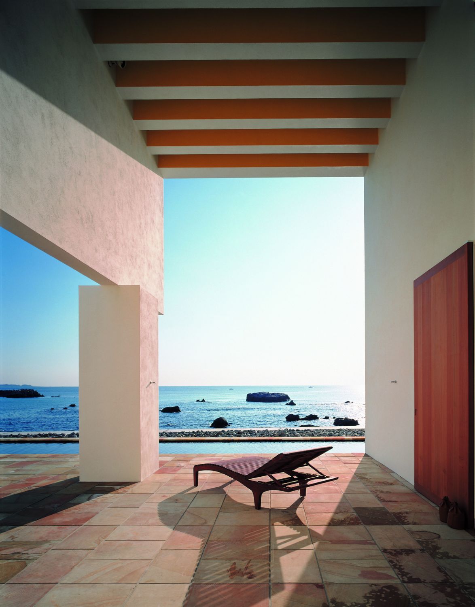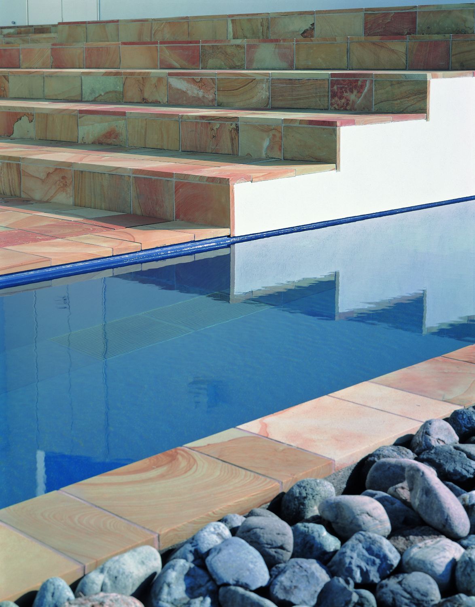Category: Residential
Region: Asia
Year: 1998
Location: ZUSHI, JAPAN
FT2 Construction: 4,844 sq ft
FT2 Ground: 0 sq ft
Involved Areas: Architecture, Interior Design
Collaborators:
LEGORRETA®
Ricardo Legorreta
Víctor Legorreta
Noé Castro
Miguel Almaraz
Adriana Ciklik
Jorge Covarrubias
Benjamin Gonzalez
Adriana Olmedo
Associate Architects:
ARQUITECTO EJECUTIVO: KAJIMA DESIGN ATSU WADA YUKISHIGE MIYAMAE
ARQUITECTO CONSULTOR: CRAYON & ASSOCIATES HIROO MIYAZAWA
Consultants:
STRUCTURAL DESIGN: KAJIMA DESIGN HIROAKI TOMOZUMI
INSTALLATION DESIGN: KAJIMA DESIGN HIROSHI HASHIMOTO KEISUKE MAKATA
KITCHEN CONSULTANT AND DISTRIBUTOR / DISTRIBUIDOR COCINA: ACTUS ( POGGENPOHL JAPANESE DISTRIBUTOR) FABRICATION: POGGEN POHL
CONTRACTOR: KAJIMA CORPORATION
Photographer:
Katsuhisa Kida
Located on the coast, South of Tokyo, this project was a very interesting challenge for various reasons. The client, a Japanese musician contacted LEGORRETA because for a long time he had been an admirer of Mexican contemporary architecture. Coincidentally, we have always admired Japanese architecture, whether traditional or contemporary. During the design and construction process, this culture interaction became not only a basic element but a beautiful friendship between the client, the contractor (Kajima Corporation) and LEGORRETA. The result proves that when globalization is understood as an open and respectful relation, we can become better humans and therefore produce better architecture. Designed as a retreat house, the house had to be peaceful and in constant relation with the sea. The main entrance is deliberately dark and mysterious, a common characteristic of both Japanese and Mexican domestic architecture. Arrival from the outside is through an open courtyard and into the dim blue interior of a sentinel tower which in turn leads into a blue vaulted gallery. From there, you can go down to the big central block where the living and dining rooms are located, or you can access the two bedrooms. This central space is characterized by having a large opening overlooking to the sea. We had the opportunity of designing the house interiors and several pieces were sent from Mexico. The floor stone, the wood, the sinks and other special elements were produced as well in Mexico and exported to Japan. We tried to give each room a special character. A special effort was made to relate the interior and the exterior, turning the terraces into an integral part of the interior and the landscape. The house is surrounded by a pool, making the water a constant presence in the design. It is very ironic the fact that for us this is a very Japanese LEGORRETA house, while for the Japanese, it is completely Mexican. In the end, building in Japan, turned out to be not only a very enriching experience for us but we also got to share part of our culture with them.
RELATED NEWS
- PUBLICATION IN SANTA FE TREND MAGAZINE, SEPTEMBER 1995.
- HOUSE IN JAPAN, PAPALOTE MUSEUM, MARCO MUSEUM AND PROJECTS IN QATAR, IN "ESPACIOS REVITALIZANTES" MAGAZINE. JANUARY 2005.
- HOUSE IN JAPAN AND HOUSE OF THE 15 PATIOS IN THE BOOK: "CONTEMPORARY MEXICAN DESIGN AND ARCHITECTURE", 2002.
- RICARDO LEGORRETA INTERVIEW AT HUNGARIAN MAGAZINE, OCTOGON, 2002.
- RICARDO LEGORRETA ON THE COVER OF ARCHITECTURAL RECORD MAGAZINE, "THE COLOR OF GOLD", MAY 2000.
- HOUSE IN JAPAN IN THE ARCHITECTURAL REVIEW MAGAZINE, SEPTEMBER, 1999.
- HOUSE IN JAPAN AND MANAGUA CATHEDRAL IN VISIONES ARQUITECTURA MAGAZINE, MAY 1999.
