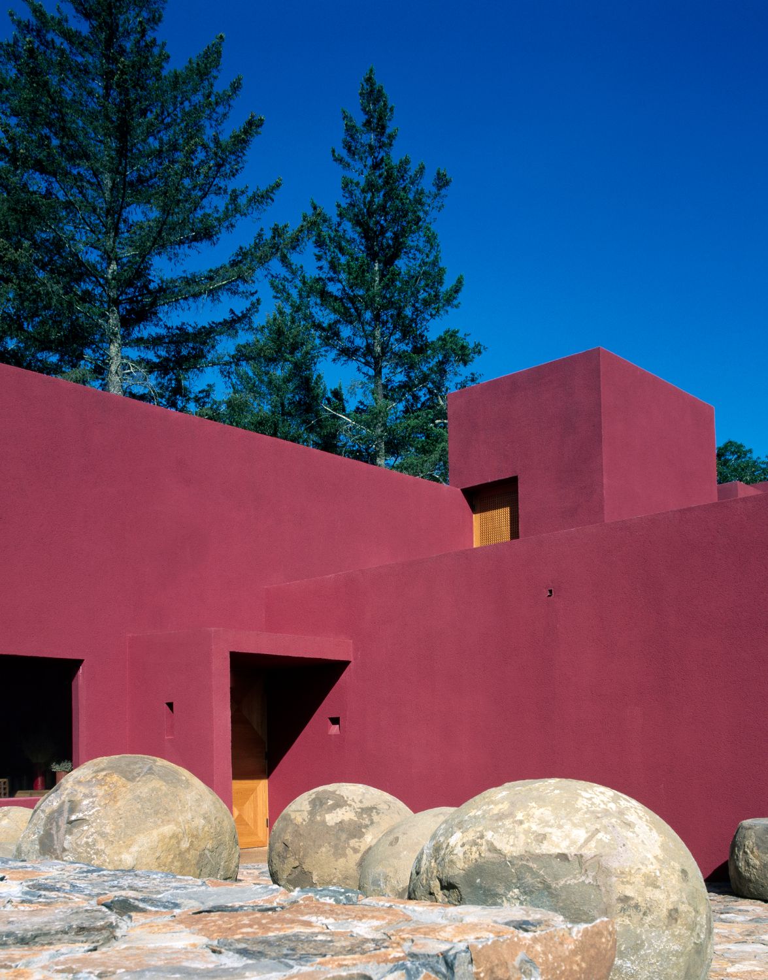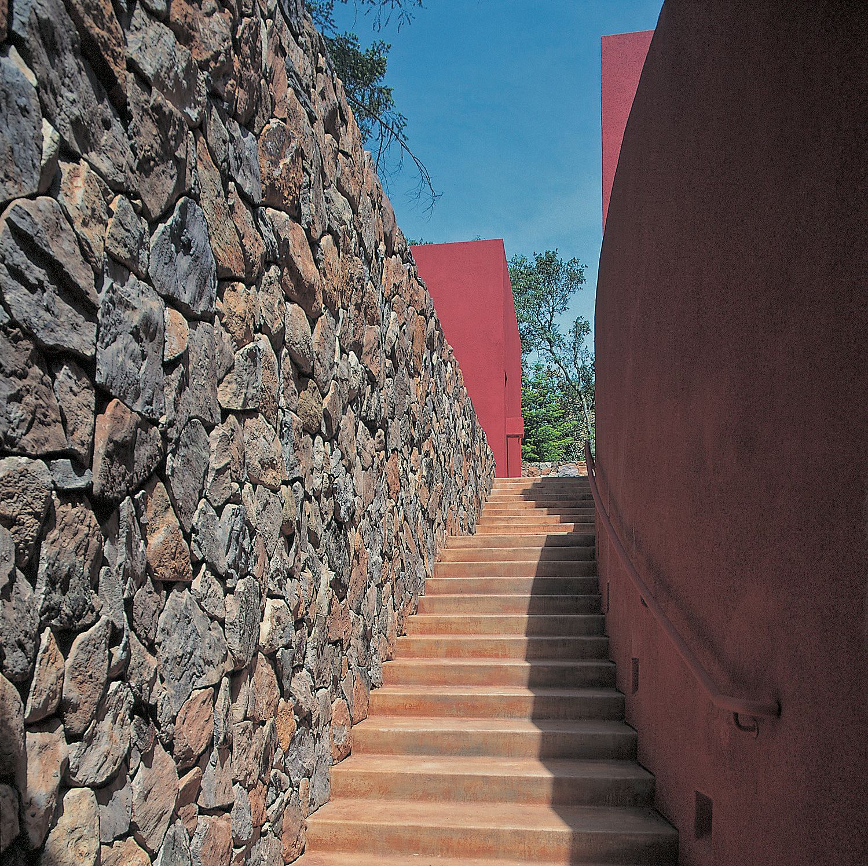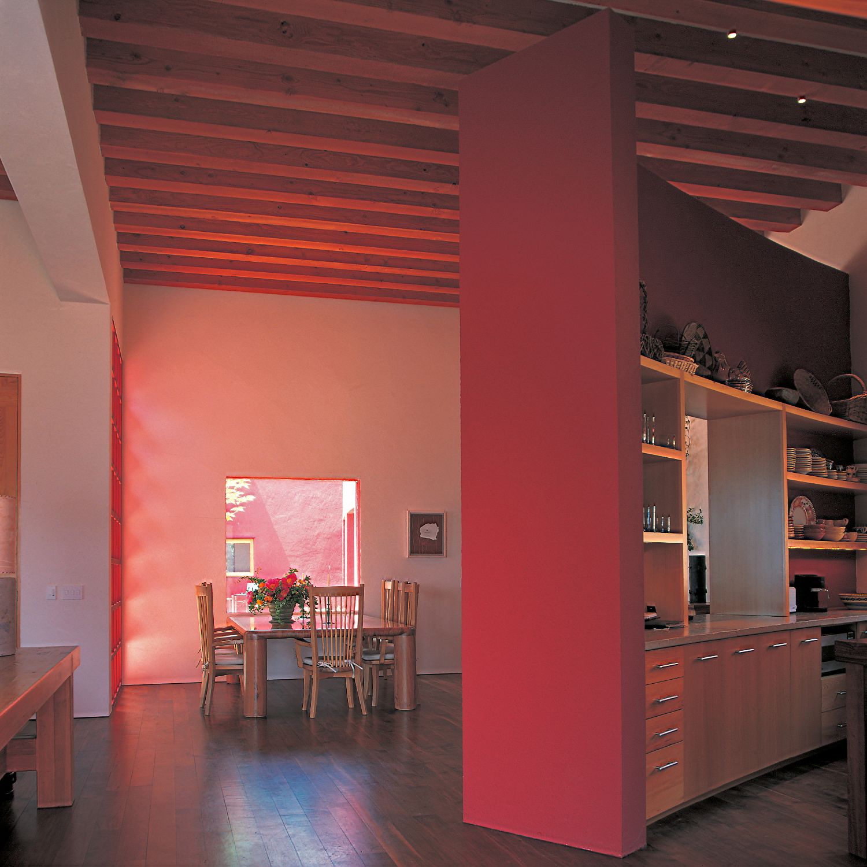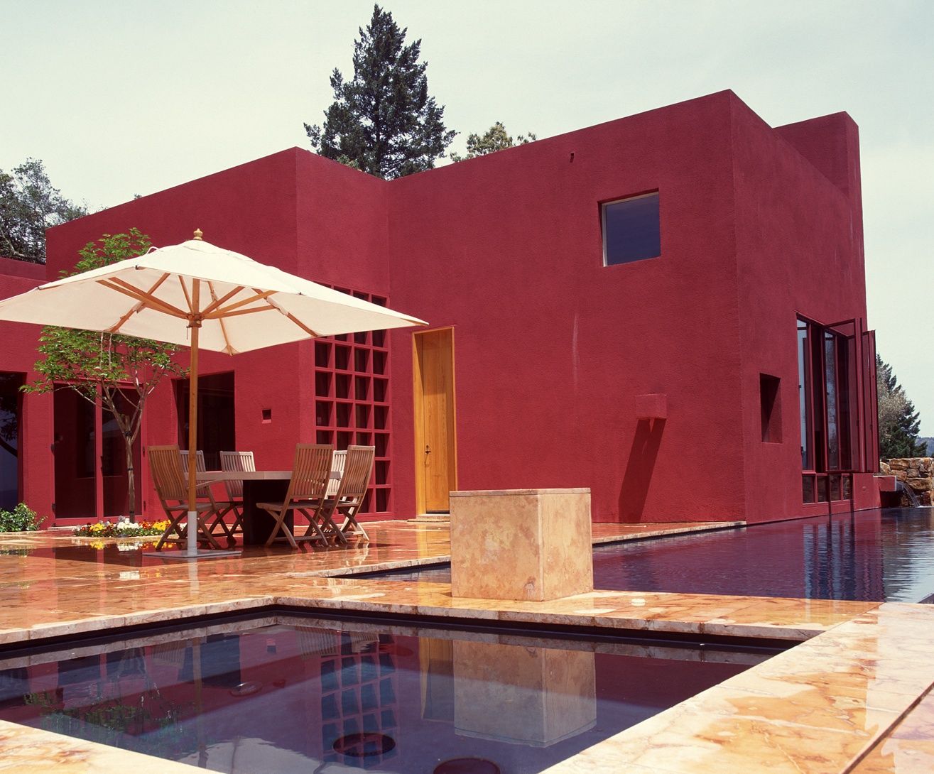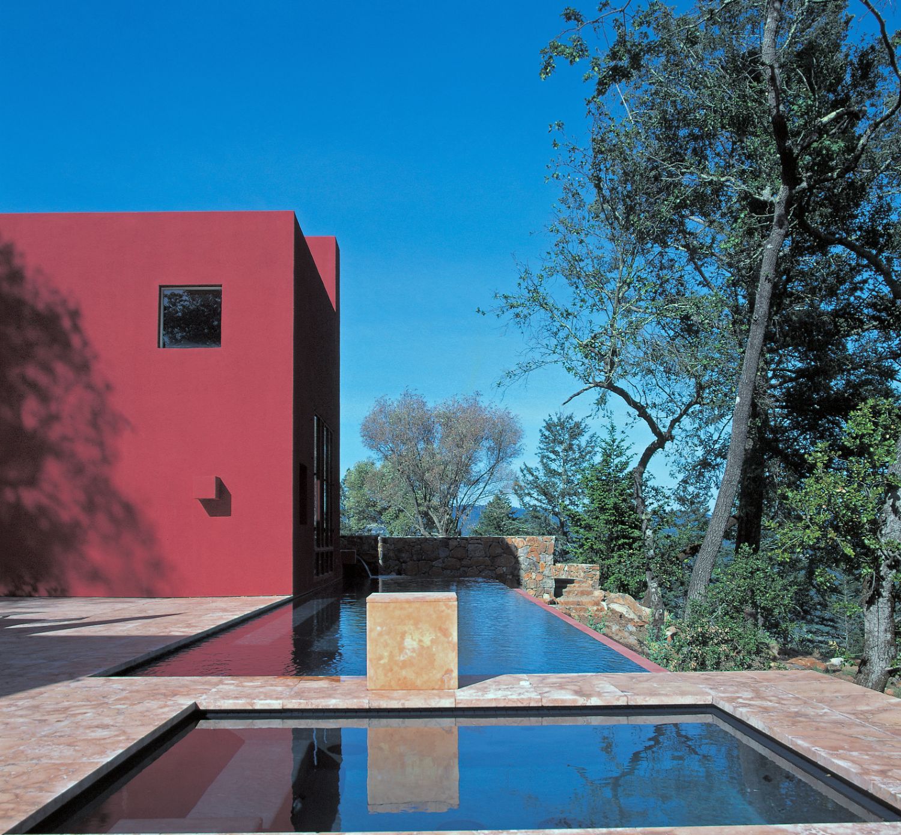CABERNET HOUSE
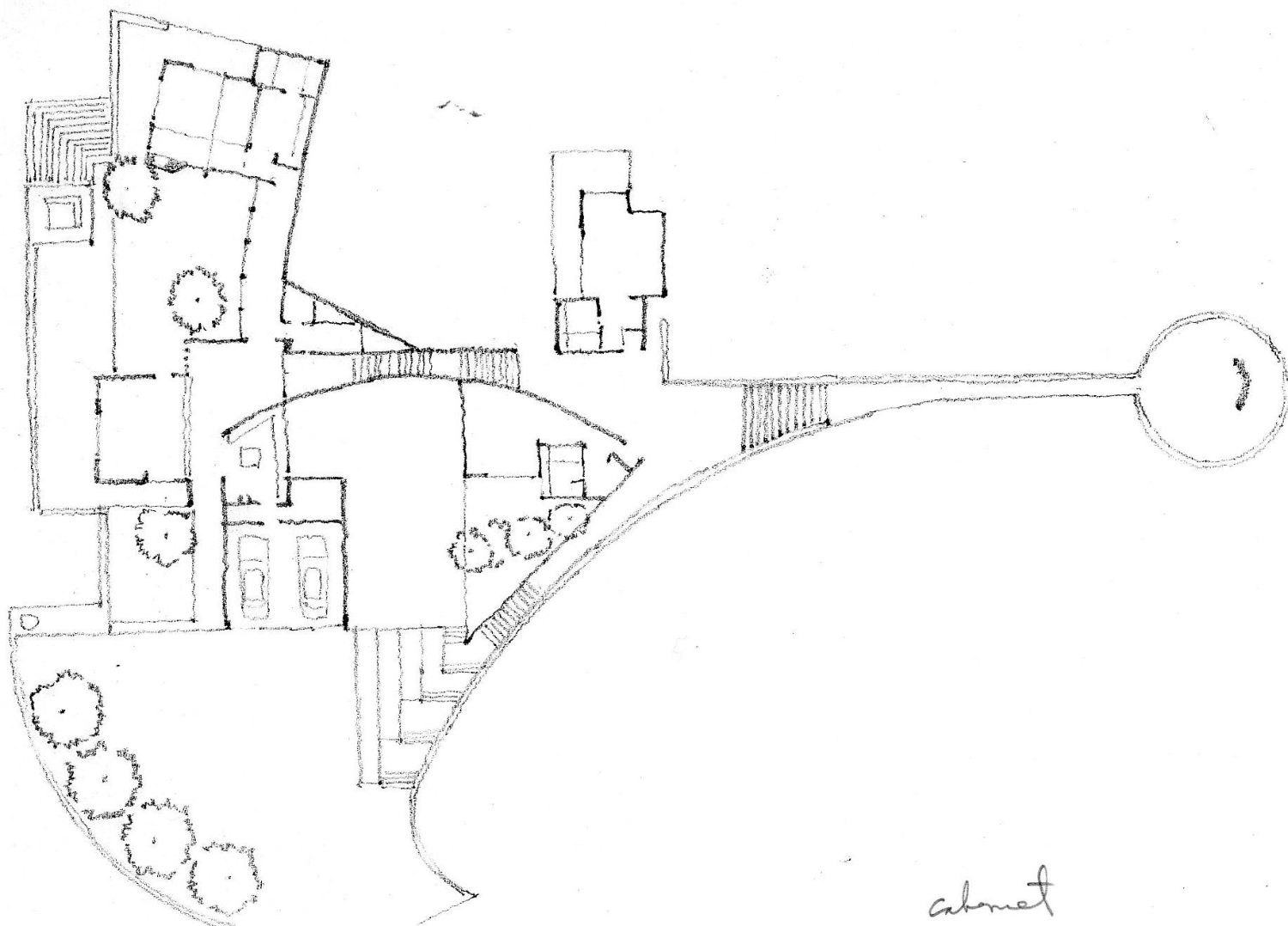
Category: Residential
Region: North America
Year: 1999
Location: NAPA VALLEY, CALIFORNIA, U.S.A.
FT2 Construction: 4,844 sq ft
FT2 Ground: 0 sq ft
Involved Areas: Architecture, Interior Design
Collaborators:
LEGORRETA®
Ricardo Legorreta
Víctor Legorreta
Noé Castro
Miguel Almaraz
Adriana Ciklik
Jorge Covarrubias
Associate Architects:
ARQUITECTO EJECUTIVO: Walker/Warner Architects Brooks Walker Kevin Killen
Consultants:
STRUCTURAL DESIGN: MKM Associates
MECHANICAL DESIGN: Sterk Engineering
LANDSCAPE DESIGN: Jack Chandler
LIGHTING CONSULTANT: Eric Johnson
CONTRACTOR: Cello & Madru Construction Bill Madru
Photographer:
Lourdes Legorreta
The house is located at the top of a beautiful hill in Santa Helena just north of Napa Valley in the wine county. The hill is surrounded by a small forest and vineyards. The clients wanted a house that had a very human scale adapted to an informal way of living. The house has a living room, master bedroom, a terrace with a pool and two guest rooms. The clients wanted to be able to blend with the forest as much as possible. The solution was then to break out the different elements of the house into four main pavilions. This approach allowed us to create different environments as well as being able to take advantage of the different views of the property. The connection between the different pavilions was designed in a way that would make really interesting to go from one place to another and not just in a simple walkway. The circulation that connects the master bedroom becomes a gallery that opens out to the terrace and pool. The circulation that connects the main pavilion to the two guest rooms was treated with a pair of curved walls that blend with the topography and become almost sculptural pieces. These walls get inside the different pavilions so that you have a strong connection between inside and outside. From the outside we combined the rough stone walls with the red volumes of the house and studied the levels in a way that the house really integrated, with the landscape. We picked up a color that was very similar to some red earth of the site and named it Cabernet in relation to the kind of grapes they grow in the property. In the inside it was always a concern to design very intimate spaces where you could enjoy the wonderful views which made no separation between landscape, architecture and interiors. A lot of the furniture was shipped from Mexico. Overall, we are happy to say this is a house that really responds to the way the owners live and their personality, as they really wanted a house that they could enjoy and live happily in.
RELATED NEWS
