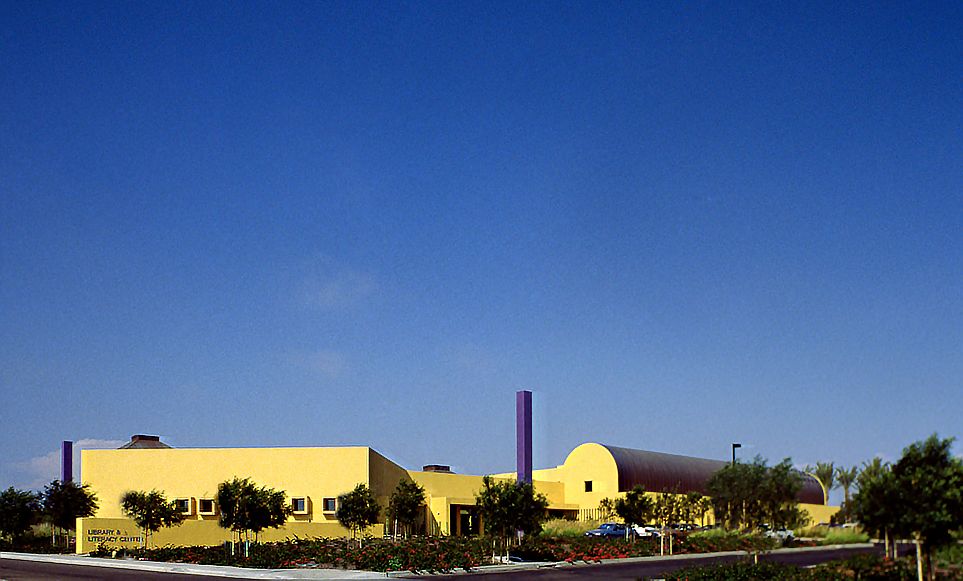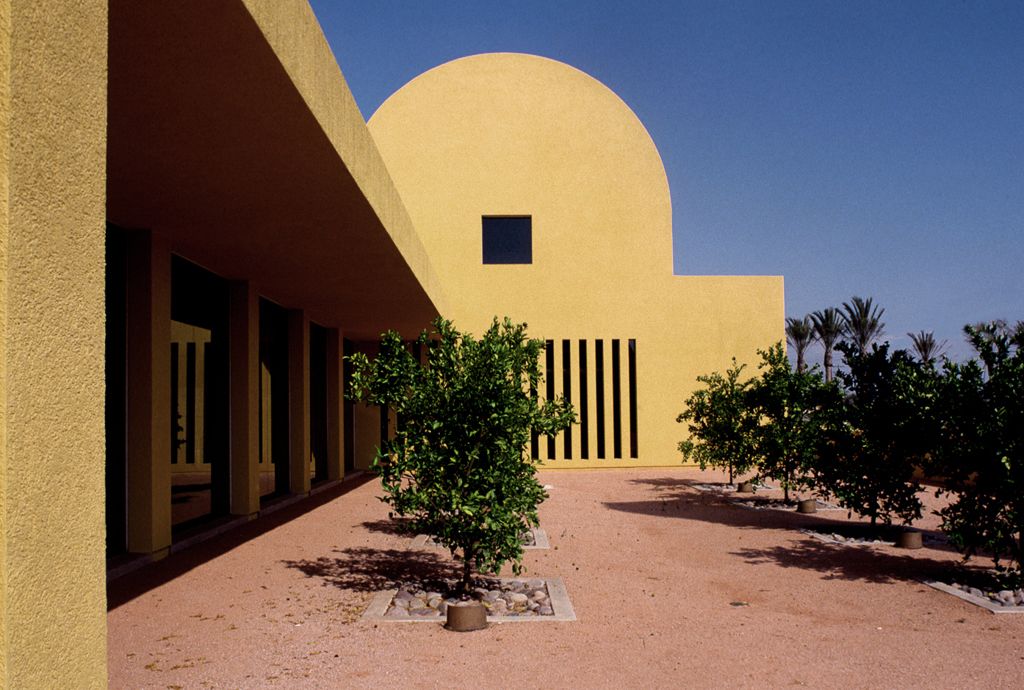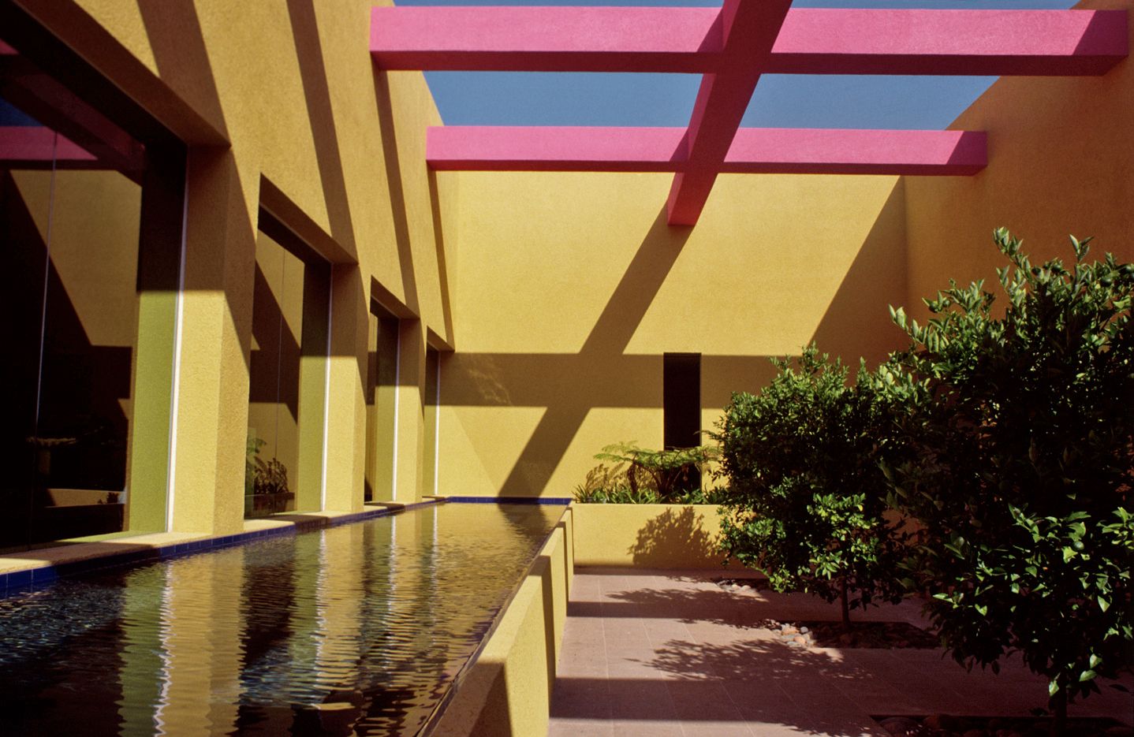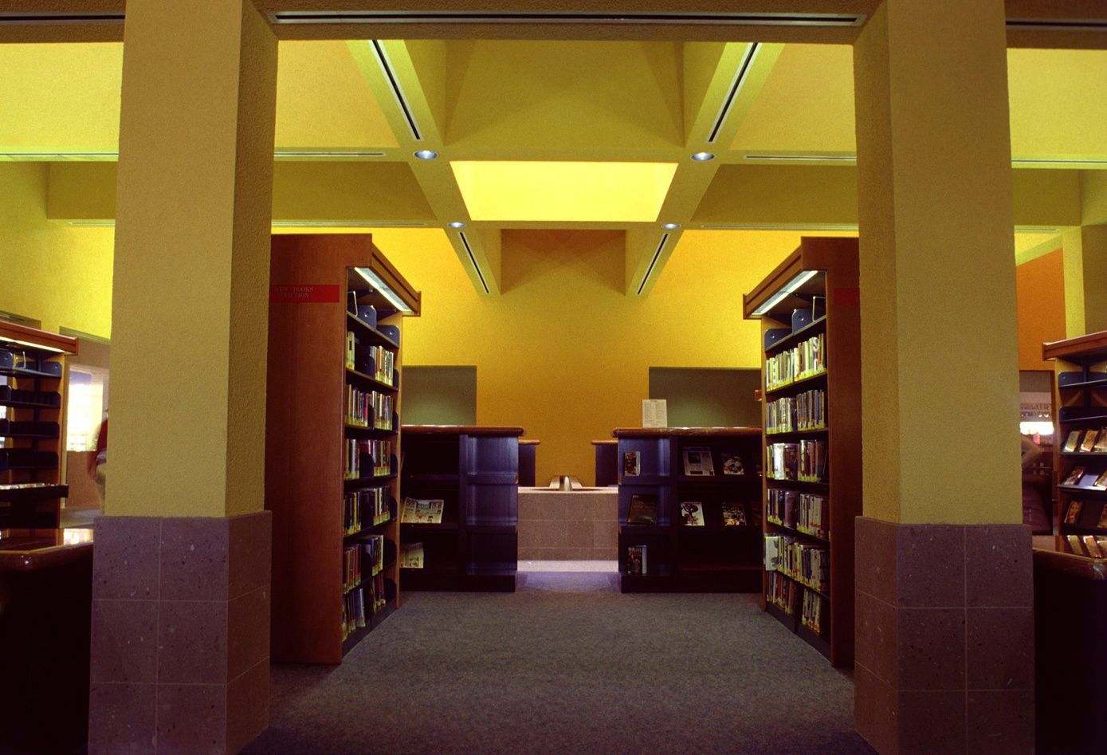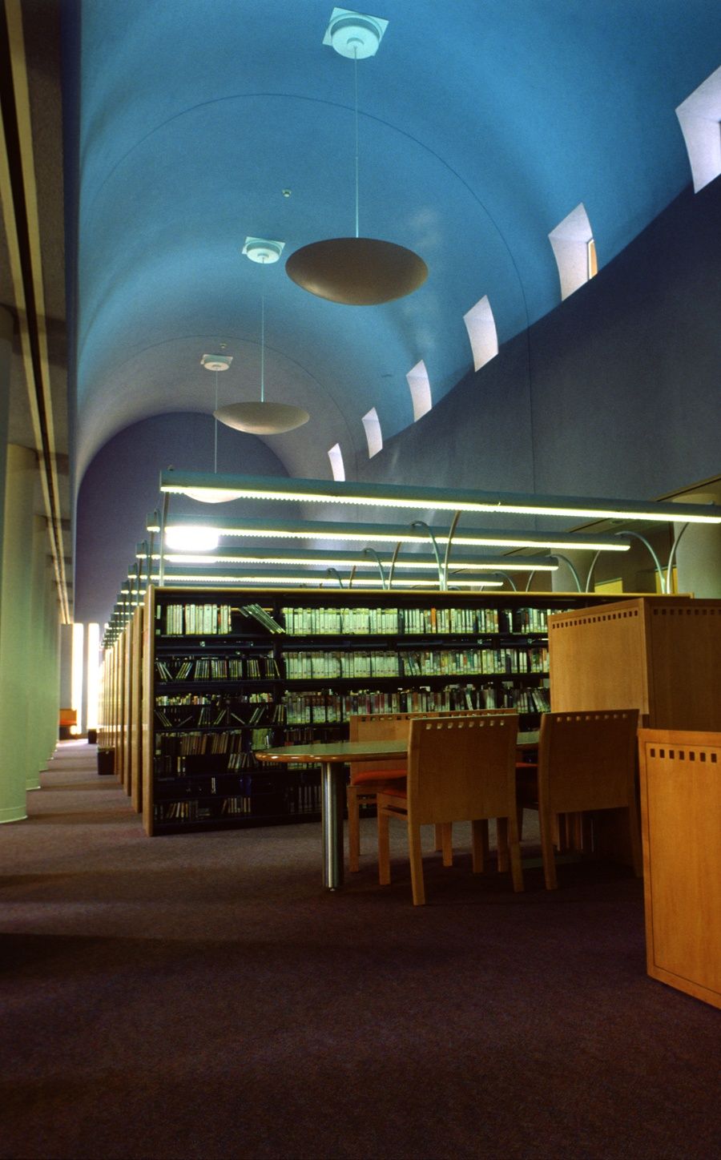CHULAVISTA LIBRARY
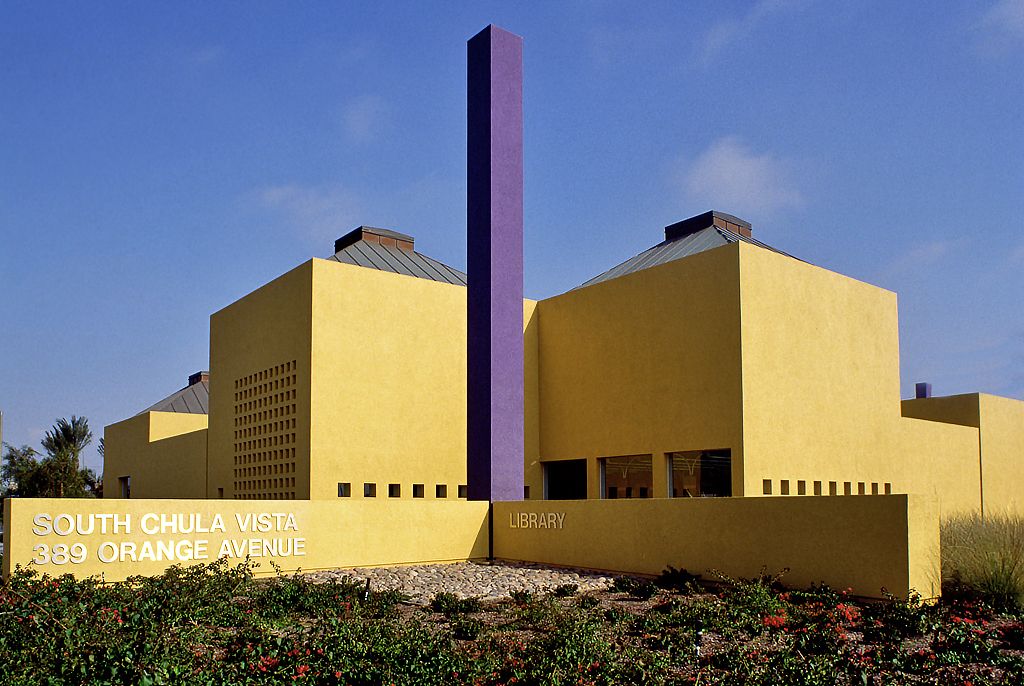
Category: Institutions
Region: North America
Year: 1995
Location: CHULAVISTA, CALIFORNIA, U.S.A.
FT2 Construction: 37,135 sq ft
FT2 Ground: 0 sq ft
Involved Areas: Architecture
Collaborators:
LEGORRETA®
Ricardo Legorreta
Víctor Legorreta
Noé Castro
Miguel Almaraz
Benjamín Gonzalez
Associate Architects:
Arquitecto Ejecutivo: LEASON POMEROY ARCHITECTS
Consultants:
ENGINEERING: Nowak-Meuimester Assoc.
INTERIOR DESIGN: Marshall Brown & Assoc.
MECHANICAL DESIGN: Tsuchiyama, Kaino & Gibson
ELECTRICAL DESIGN: R.E. Wall and Assoc.
GENERAL CONTRACTOR: Douglas E. Barnhart
Photographer:
Lourdes Legorreta
AWARDS AND RECOGNITIONS:
1995 AIA Honor Award Orchid Award to the Library, in Accesibility, Architecture, Graphics and Signaling, Interior Design, Lighting and Planning. Medal
Located in the City of Chula Vista, south of San Diego, California, the 37,000 square foot library incorporates the best elements of contemporary Mexican architecture, combined with simple sculptural forms. Conceived to satisfy the needs of a growing multi-cultural population, and acts as a cultural bridge, the library was inspired in the Mexican haciendas. We took advantage of the large site to create gardens, courtyards, and high ceilings rather than spending money on expensive materials. The variety of open courtyards will invite visitors to wonder through the building and use them for outdoor reading; they will also bring natural light to the different areas. The massing and sculptural forms give identity and personality to the different spaces and will change the institutional and monumental image of the traditional library. The main entry is through an open courtyard that leads to the browsing area which is located in the heart of the library. The browsing area is located on a covered 50 ft. by 50 ft. courtyard, topped by a 25 ft high ceiling that has 162 small skylights. The childrens section is topped by a 30 ft high barrel-vault ceiling that spans across 130 feet, the inside of it is painted lively blue and the exterior is covered with copper. The rotated cube on the west side of the building is the literacy center. As an integral part of the library, but with a separate entrance for those seeking privacy, it has a 100 seat multi-purpose room, a 25-seat conference room, study bays and administrative offices. Topped by 12 copper vaulted ceilings stepped inside like pyramids, the adults, young adults and the Technology Users Center share one flexible open space. These areas open into courtyards, each one with its own personality and configuration; copper covers the roofs. Surrounding the 182 parking spaces, there is a grassy hill with an earth-form amphitheater for outdoor events. The use of local species throughout the site, like cactus, palm trees and other desertic plants was to limit the usage of water during the drought season and to have minimum maintenance.
RELATED NEWS
